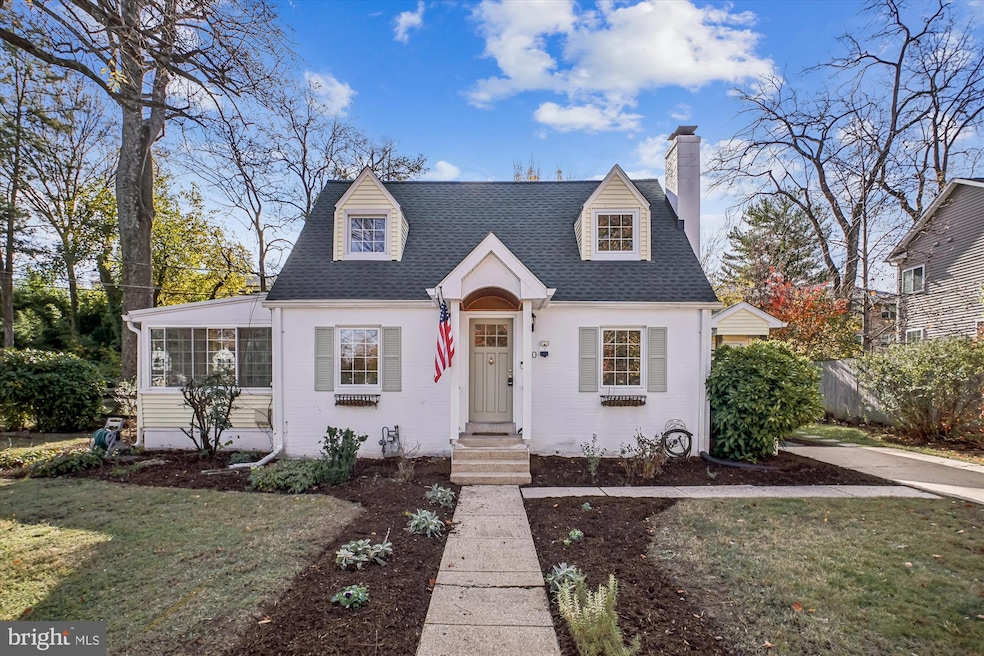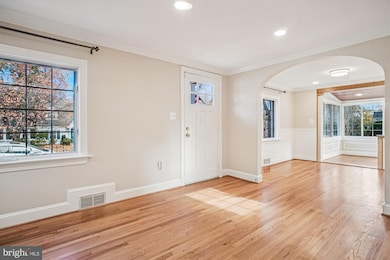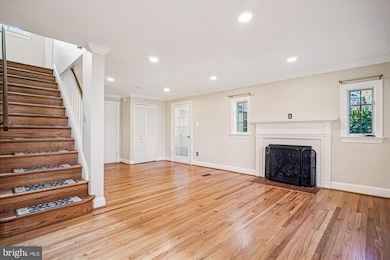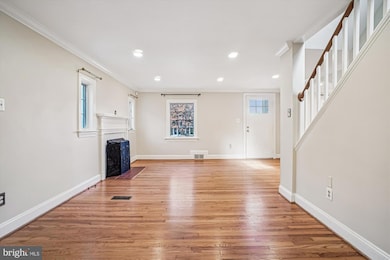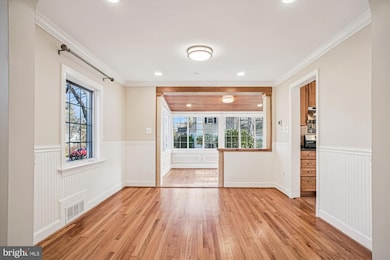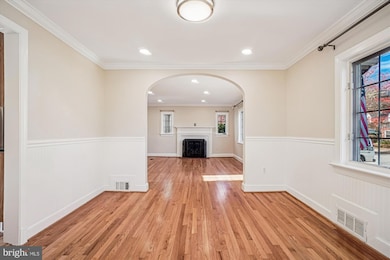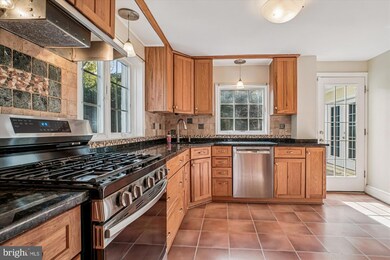1110 Jackson Ct Falls Church, VA 22046
Highlights
- Gourmet Kitchen
- Cape Cod Architecture
- Traditional Floor Plan
- Mt. Daniel Elementary School Rated A-
- Deck
- Wood Flooring
About This Home
Welcome to 1110 Jackson Ct, a beautifully updated and charming Craftsman-style home that perfectly blends modern comfort with timeless character. Bright and inviting throughout, this home offers thoughtful updates while maintaining its classic appeal. The sunny breakfast room off the kitchen and dining area is the perfect spot to enjoy your morning coffee, read a book, or unwind with a glass of wine at the end of the day. The massive primary suite on the main level is a true retreat, featuring a spa-like bathroom and closets spacious enough for any shoe lover. Upstairs, you’ll find two oversized bedrooms with custom-built nooks, ideal for creative projects, reading corners, or a dedicated homework space. There’s also a full bathroom on this level, perfect for busy mornings or soaking in the tub after a long day. It’s a warm, comfortable space that truly feels like home. The fully finished lower level offers an expansive recreation room, perfect for hosting cozy fall football parties or movie nights, along with a beautifully finished full bathroom. The space is filled with light, thanks to updated fixtures and recessed lighting throughout, including the lower level. Step outside to your fully fenced, perfectly manicured yard—a huge space that’s rare to find in this area. It’s ideal for gardening, entertaining, or simply relaxing outdoors in privacy. Located in the heart of Falls Church City, this home offers quick access to local favorites like Northside Social, Dogwood Tavern, and the Saturday Farmers Market. Conveniently close to major commuter routes, East and West Falls Church Metro Stations, and just a short drive to The Pentagon, Fort Myer, and Joint Base Andrews, this home combines comfort, style, and unbeatable convenience. Schools include the highly sought after Meridian High School which ranked #7 in the state of VA by US News & World Report. Come experience the charm, space, and location that make this Falls Church gem truly special. Schedule your showing today!
Listing Agent
(571) 284-8007 lwoodbery@managementpros.com Real Property Management Pros License #0225242275 Listed on: 11/14/2025

Home Details
Home Type
- Single Family
Est. Annual Taxes
- $12,692
Year Built
- Built in 1950 | Remodeled in 2009
Lot Details
- 0.27 Acre Lot
- Back Yard Fenced
- Extensive Hardscape
- Property is zoned R-1A
Home Design
- Cape Cod Architecture
- Brick Exterior Construction
- Slab Foundation
- Shingle Roof
- Vinyl Siding
Interior Spaces
- Property has 3 Levels
- Traditional Floor Plan
- Recessed Lighting
- Non-Functioning Fireplace
- Screen For Fireplace
- Gas Fireplace
- Formal Dining Room
- Wood Flooring
- Laundry in unit
Kitchen
- Gourmet Kitchen
- Upgraded Countertops
Bedrooms and Bathrooms
- En-Suite Bathroom
- Walk-In Closet
- Soaking Tub
Finished Basement
- Walk-Out Basement
- Interior and Exterior Basement Entry
- Basement with some natural light
Parking
- 2 Parking Spaces
- 2 Driveway Spaces
- On-Street Parking
- Off-Street Parking
Outdoor Features
- Deck
- Patio
- Terrace
- Exterior Lighting
- Shed
Schools
- Mary Ellen Henderson Middle School
- Meridian High School
Utilities
- Forced Air Heating and Cooling System
- Natural Gas Water Heater
- Public Septic
Listing and Financial Details
- Residential Lease
- Security Deposit $4,550
- No Smoking Allowed
- 12-Month Min and 24-Month Max Lease Term
- Available 11/20/25
- $65 Application Fee
- Assessor Parcel Number 52-405-003
Community Details
Overview
- No Home Owners Association
- Devonshire Subdivision
Pet Policy
- Limit on the number of pets
- Pet Deposit $350
- $30 Monthly Pet Rent
Map
Source: Bright MLS
MLS Number: VAFA2003448
APN: 52-405-003
- 1134 S Washington St Unit T1
- 2805 Woodlawn Ave
- 2805 W George Mason Rd
- 601 Timber Ln
- 6801 Cavalier Trail
- 7203 Arthur Dr
- 411 S Virginia Ave
- 2843 Greenway Blvd
- 608 Laura Dr
- 2647 Woodley Place
- 304 Rollins St
- 7004 Chestnut Ave
- 2825 Winchester Way
- 7370 Lee Hwy Unit 204
- 7314 Route 29 Unit 14/103
- 308 Gundry Dr
- 6812 Chestnut Ave
- 2834 Little Falls Place
- 2821 Kalmia Lee Ct Unit B-302
- 2834 Bolling Rd
- 1130 S Washington St Unit T2
- 2758 W George Mason Rd Unit 1
- 403 W Rosemary Ln
- 410 S Maple Ave
- 455 S Maple Ave
- 2836 Summerfield Rd
- 2809 Bolling Rd
- 7364 Lee Hwy Unit 203
- 114 S Lee St
- 132 S Virginia Ave
- 172 W Annandale Rd
- 513 W Broad St Unit 412
- 2815 Lee Oaks Ct Unit 302
- 2815 Lee Oaks Ct
- 444 W Broad St Unit 401
- 444 W Broad St Unit 303
- 502 W Broad St Unit 209
- 402 W Broad St
- 301 W Broad St
- 427 Park Ave
