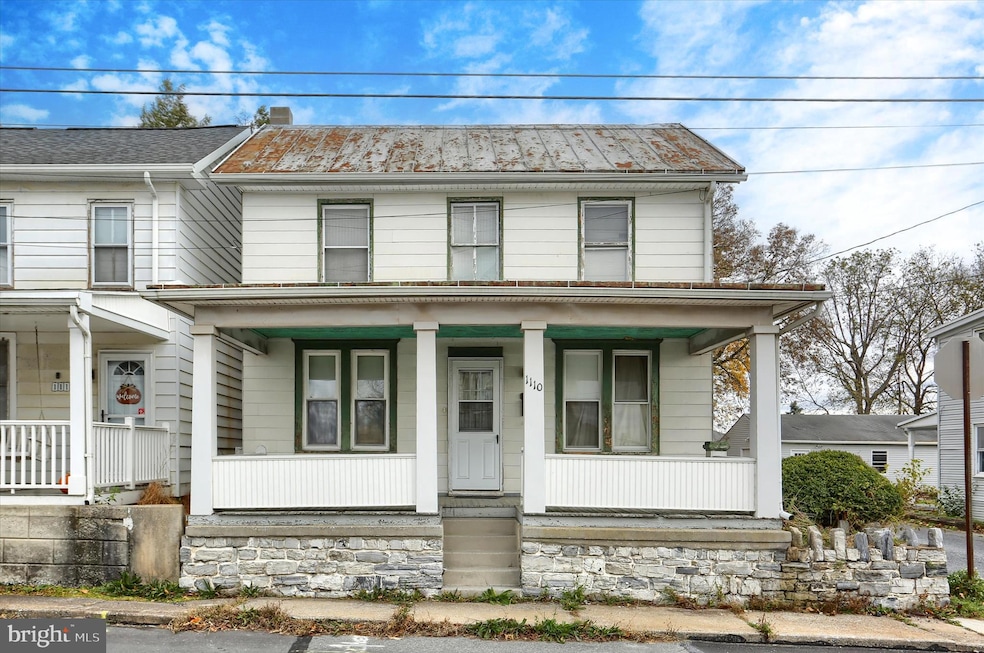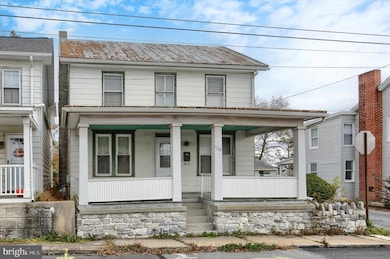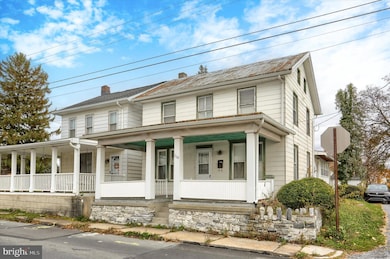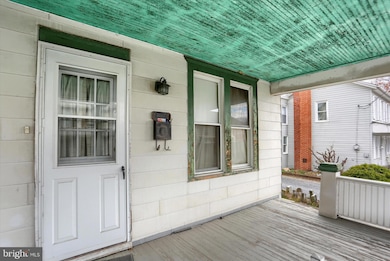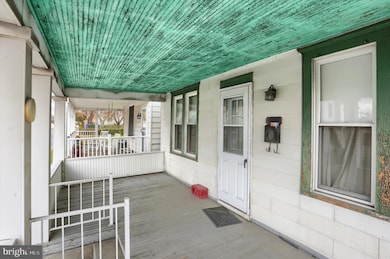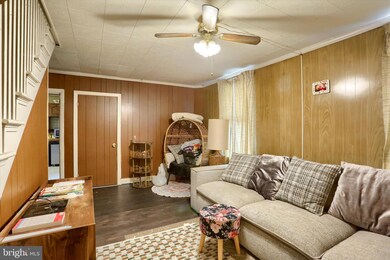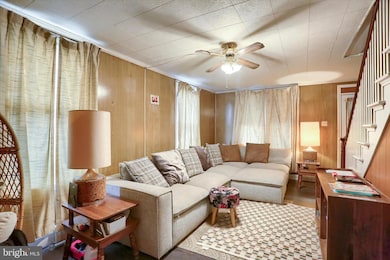1110 Main St Harrisburg, PA 17113
Oberlin NeighborhoodEstimated payment $993/month
Highlights
- Popular Property
- Traditional Architecture
- Bonus Room
- Traditional Floor Plan
- Wood Flooring
- 1-minute walk to Robert W. Horner Memorial Park
About This Home
NEW Equity Builder in Swatara Township! Bring your vision and tools — this late 1800's -built home is ready for a handyman or investor to restore its original charm! Offering tons of space and potential, the layout includes a large family room, a spacious kitchen with an eat-in area, and a versatile dining or den space.
Main floor highlights include a four-season room (heated with a natural gas wall unit) and main-level laundry for convenience. There’s also a half bath that could use some updates — perfect for someone with a creative eye to reimagine the space!
Additional features include vinyl replacement windows, a metal roof, and a great yard that leads to a large detached two-car garage.
Upstairs you’ll find three bedrooms and a full bath. With some sweat equity, this home could shine again — ideal for your rental portfolio or your next flip project! Call today to explore the possibilities and start building equity in Swatara Township!
Listing Agent
(717) 602-0551 fvalerio@soldincentralpa.com Coldwell Banker Realty License #RS311467 Listed on: 11/11/2025

Townhouse Details
Home Type
- Townhome
Est. Annual Taxes
- $2,438
Year Built
- Built in 1890
Lot Details
- 3,920 Sq Ft Lot
Parking
- 2 Car Detached Garage
- Alley Access
- Rear-Facing Garage
- Off-Street Parking
Home Design
- Semi-Detached or Twin Home
- Traditional Architecture
- Plaster Walls
- Frame Construction
- Metal Roof
- Concrete Perimeter Foundation
Interior Spaces
- 1,512 Sq Ft Home
- Property has 2 Levels
- Traditional Floor Plan
- Paneling
- Ceiling Fan
- Vinyl Clad Windows
- Family Room Off Kitchen
- Dining Room
- Bonus Room
- Eat-In Kitchen
- Laundry on main level
Flooring
- Wood
- Partially Carpeted
- Vinyl
Bedrooms and Bathrooms
- 3 Bedrooms
- Bathtub with Shower
Basement
- Basement Fills Entire Space Under The House
- Interior Basement Entry
Schools
- Central Dauphin East High School
Utilities
- Window Unit Cooling System
- Radiator
- Electric Water Heater
Community Details
- No Home Owners Association
Listing and Financial Details
- Coming Soon on 11/20/25
- Assessor Parcel Number 63-060-060-000-0000
Map
Home Values in the Area
Average Home Value in this Area
Tax History
| Year | Tax Paid | Tax Assessment Tax Assessment Total Assessment is a certain percentage of the fair market value that is determined by local assessors to be the total taxable value of land and additions on the property. | Land | Improvement |
|---|---|---|---|---|
| 2025 | $2,372 | $79,500 | $15,900 | $63,600 |
| 2024 | $2,253 | $79,500 | $15,900 | $63,600 |
| 2023 | $2,253 | $79,500 | $15,900 | $63,600 |
| 2022 | $2,253 | $79,500 | $15,900 | $63,600 |
| 2021 | $2,205 | $79,500 | $15,900 | $63,600 |
| 2020 | $2,182 | $79,500 | $15,900 | $63,600 |
| 2019 | $2,191 | $79,500 | $15,900 | $63,600 |
| 2018 | $2,155 | $79,500 | $15,900 | $63,600 |
| 2017 | $2,084 | $79,500 | $15,900 | $63,600 |
| 2016 | $0 | $79,500 | $15,900 | $63,600 |
| 2015 | -- | $79,500 | $15,900 | $63,600 |
| 2014 | -- | $79,500 | $15,900 | $63,600 |
Source: Bright MLS
MLS Number: PADA2051566
APN: 63-060-060
- 643 2nd St Unit 2nd
- 100 S 4th St
- 1239 Amber Ln
- 600 Yale St
- 331 Locust St
- 117 Walnut St Unit 117Walnut
- 589 Yale St
- 5069 Stacey Dr E
- 100 N Front St
- 747 Garden Dr
- 3628 Derry St Unit 3628 Derry street Unit 2
- 4707 Franklin St
- 6175-6185 Hocker Dr
- 5660-5670 Lancaster St
- 2500 Brookwood St
- 700 Benton St Unit 2
- 2462 Brookwood St
- 1341 S 12th St
- 1341 S 12th St
- 424 S 25th St
