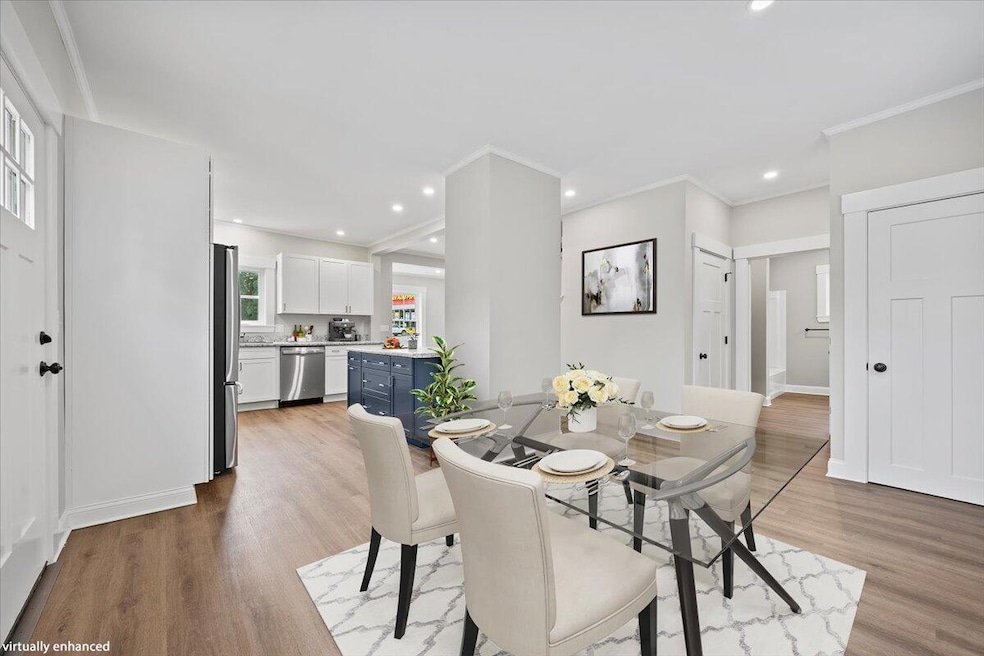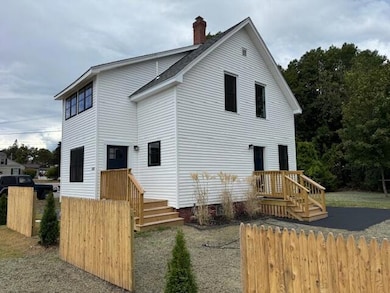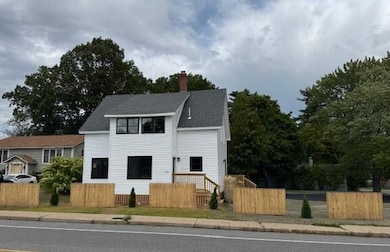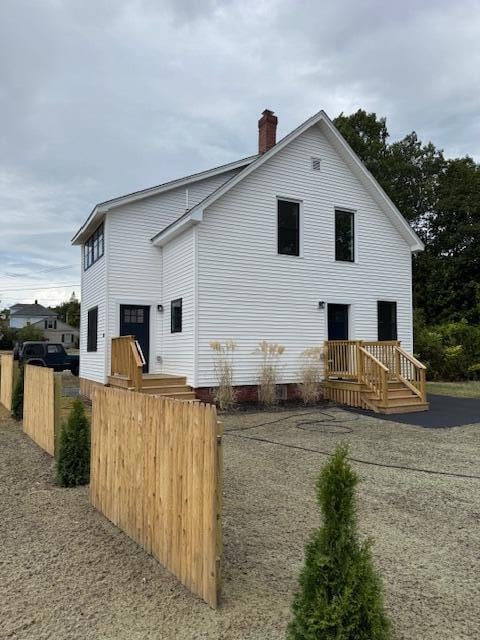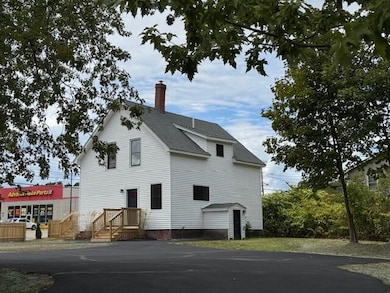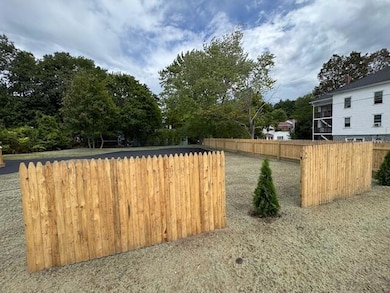1110 Main St Sanford, ME 04073
Estimated payment $2,320/month
Highlights
- Cape Cod Architecture
- Corner Lot
- Double Pane Windows
- Wood Flooring
- No HOA
- Bathtub
About This Home
OPEN HOUSE SATURDAY, OCTOBER 4th, 12:00 PM - 1:30 PM. MOTIVATED SELLER! MAKE A BEAUTIFUL START HERE! Imagine waking up each morning in a stunningly renovated home that feels like a dream. Every detail of this impressive residence has been transformed with care, boasting brand-new utilities, windows, roof, siding, and flooring throughout. As you step onto the reconfigured first floor, you're welcomed by a spacious entryway that flows seamlessly into a contemporary kitchen, complete with sleek stainless steel appliances and a stylish breakfast bar—perfect for both cooking and entertaining. On this level, you'll also find a thoughtfully designed full bathroom that incorporates laundry facilities and a separate water closet for added privacy. Venture upstairs to discover the primary bedroom, which promises comfort with its two generous walk-in closets. You'll also find two additional bedrooms, each featuring its own walk-in closet, ensuring ample storage space for everyone. A brand-new half-bath adds extra convenience, making this floor both functional and comfortable. Outdoors a new yard has been established with a hydroseeded lawn, semi-private fencing, and new shrubbery, as well as a newly configured driveway with sealcoating. This beautifully renovated property is not just a house; it's the perfect place to create lasting memories and truly call home. Don't miss out on this incredible opportunity!
Listing Agent
Town Square Realty Group Brokerage Email: rebecca@townsquarerg.com Listed on: 08/27/2025
Home Details
Home Type
- Single Family
Est. Annual Taxes
- $3,534
Year Built
- Built in 1920
Lot Details
- 0.27 Acre Lot
- Corner Lot
- Level Lot
- Open Lot
- Property is zoned UB
Home Design
- Cape Cod Architecture
- Stone Foundation
- Wood Frame Construction
- Shingle Roof
- Vinyl Siding
Interior Spaces
- 1,733 Sq Ft Home
- Double Pane Windows
- Living Room
- Dining Room
- Laundry on main level
Kitchen
- Electric Range
- Microwave
- Dishwasher
Flooring
- Wood
- Carpet
- Vinyl
Bedrooms and Bathrooms
- 3 Bedrooms
- Primary bedroom located on second floor
- Walk-In Closet
- Bathtub
Unfinished Basement
- Basement Fills Entire Space Under The House
- Doghouse Basement Entry
- Interior Basement Entry
Parking
- Driveway
- Paved Parking
- On-Site Parking
Location
- City Lot
Utilities
- No Cooling
- Forced Air Heating System
- Heating System Uses Oil
- Baseboard Heating
- Natural Gas Not Available
- Electric Water Heater
Community Details
- No Home Owners Association
Listing and Financial Details
- Tax Lot 68
- Assessor Parcel Number SANF-000068-K000036
Map
Home Values in the Area
Average Home Value in this Area
Tax History
| Year | Tax Paid | Tax Assessment Tax Assessment Total Assessment is a certain percentage of the fair market value that is determined by local assessors to be the total taxable value of land and additions on the property. | Land | Improvement |
|---|---|---|---|---|
| 2024 | $4,164 | $258,000 | $59,000 | $199,000 |
| 2023 | $3,876 | $256,000 | $59,000 | $197,000 |
| 2022 | $3,789 | $256,000 | $59,000 | $197,000 |
| 2021 | $3,778 | $207,800 | $59,000 | $148,800 |
| 2020 | $3,851 | $191,000 | $59,000 | $132,000 |
| 2019 | $3,554 | $171,700 | $59,000 | $112,700 |
| 2018 | $3,530 | $172,200 | $59,000 | $113,200 |
| 2017 | $3,414 | $164,600 | $59,000 | $105,600 |
| 2016 | $3,136 | $137,900 | $42,800 | $95,100 |
| 2015 | $2,929 | $132,900 | $42,800 | $90,100 |
| 2014 | $2,873 | $132,900 | $42,800 | $90,100 |
| 2013 | -- | $132,900 | $42,800 | $90,100 |
Property History
| Date | Event | Price | List to Sale | Price per Sq Ft |
|---|---|---|---|---|
| 10/05/2025 10/05/25 | Pending | -- | -- | -- |
| 09/29/2025 09/29/25 | Price Changed | $384,900 | -1.3% | $222 / Sq Ft |
| 09/09/2025 09/09/25 | Price Changed | $389,900 | -2.5% | $225 / Sq Ft |
| 08/27/2025 08/27/25 | For Sale | $399,900 | 0.0% | $231 / Sq Ft |
| 08/07/2025 08/07/25 | Off Market | $399,900 | -- | -- |
| 07/07/2025 07/07/25 | Price Changed | $399,900 | -3.6% | $231 / Sq Ft |
| 06/19/2025 06/19/25 | For Sale | $415,000 | -- | $239 / Sq Ft |
Source: Maine Listings
MLS Number: 1627407
APN: SANF-000068-K000036
- 6 Hewey St
- 13 Timothy Ln
- 54 Malcolm Ave
- 58 Essex St
- 27 Avon St
- 16 Andrew Ave
- 25 Pearl St
- 126 Jackson St
- 49 School St
- 15 Running Brook Dr
- 11 Walkers Ridge Dr
- 1 Kempton Terrace
- 37 Weymouth St
- 87 Farview Dr
- 19 Bodwell St Unit 3
- 19 Bodwell St Unit 5
- 19 Bodwell St Unit 7
- 19 Bodwell St Unit 8
- 19 Bodwell St Unit 4
- 19 Bodwell St Unit 6
