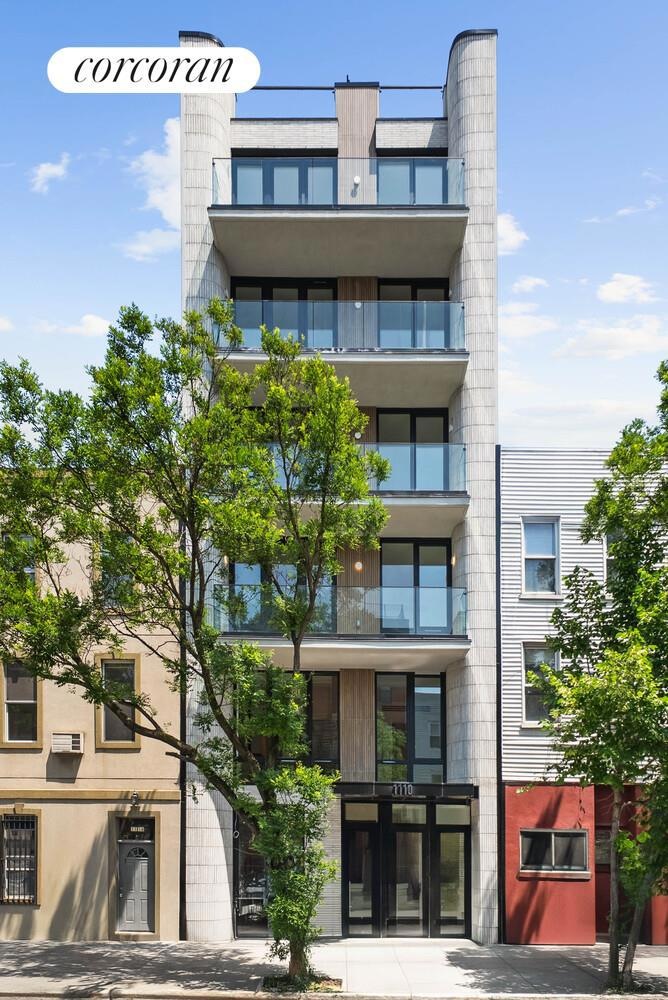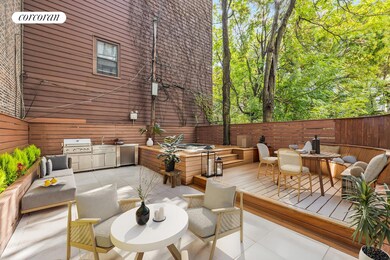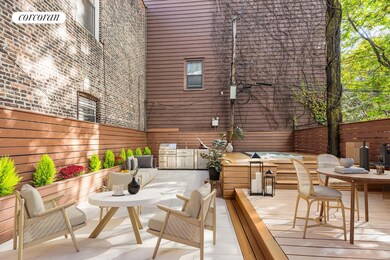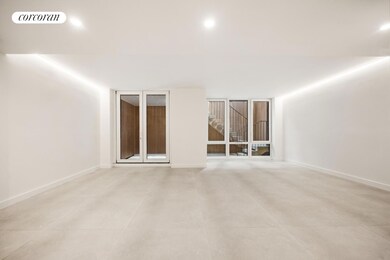1110 Manhattan Ave Unit 1 Brooklyn, NY 11222
Greenpoint NeighborhoodEstimated payment $14,319/month
Highlights
- New Construction
- Cooling Available
- Patio
- PS 31 Samuel F Dupont Rated A
- Views
- 4-minute walk to Greenpoint Playground
About This Home
Welcome to Residence 1 at 1110 Manhattan Avenue, a serene 2 bedroom, 2.5 bathroom garden duplex spanning 1,714 square feet of interior living, paired with a spectacular backyard oasis of over 1,100 square feet complete with a built-in hot tub, outdoor kitchen, and multiple lounging and dining zones. This home seamlessly blends indoor comfort with resort-style outdoor living in the heart of Greenpoint.
Enter directly into an open, airy main level anchored by a stunning kitchen and dining area. This space is designed for both cooking and connection, offering generous room for a full dining table plus additional seating. Floor-to-ceiling glass frames views of the expansive private backyard and draws natural light through the entire level.
Positioned quietly at the rear of the home, the primary bedroom creates a serene escape with a dedicated dressing area and a spa-inspired ensuite bath. Large windows overlook your private garden, lending the space a calming, tucked-away feel that's rare in city living.
At the opposite end of the main level, the secondary bedroom offers excellent proportions, a deep closet, and easy access to the sleek full bathroom just across the hall. Perfect for guests, a nursery, or a home office setup.
A dedicated washer/dryer closet completes this floor.
The lower level opens to an expansive second living room. This flexible space functions beautifully as a media den, playroom, gym, or creative studio. A stylish half bath and a separate storage area add everyday convenience. Floor-to-ceiling windows and doors lead to an open-air patio, ensuring this level feels bright and connected to the outdoors.
Outside, you are welcomed by over 1,100 square feet of beautifully designed outdoor living, featuring:
- A built-in stainless-steel outdoor kitchen with grill and sink
- A raised deck with a private hot tub, surrounded by treetop greenery
- Multiple lounge and dining zones finished in warm wood tones
- Border planters for year-round color
- Thoughtful lighting for both daytime relaxation and evening entertaining
It's the kind of outdoor space Brooklyn buyers dream of but rarely find.
1110 Manhattan Avenue is a contemporary elevator condominium moments from Transmitter Park, Franklin Street cafés, local boutiques, waterfront paths, and the G train. Everything you love about Greenpoint is at your doorstep, yet home feels like a private retreat.
THE COMPLETE OFFERING TERMS ARE IN AN OFFERING PLAN AVAILABLE FROM THE SPONSOR 1110 MANHATTAN GROUP AT 38-35 CRESCENT STREE, SUITE 2A LONG ISLAND CITY, NY 1110 1. FILE NO.CD24-0230
Property Details
Home Type
- Condominium
Year Built
- Built in 2025 | New Construction
HOA Fees
- $859 Monthly HOA Fees
Home Design
- 1,714 Sq Ft Home
- Entry on the 1st floor
Bedrooms and Bathrooms
- 2 Bedrooms
Laundry
- Laundry in unit
- Washer Hookup
Additional Features
- Patio
- Cooling Available
- Property Views
Community Details
- 6 Units
- High-Rise Condominium
- Greenpoint Subdivision
- Property has 2 Levels
Listing and Financial Details
- Legal Lot and Block 0007 / 02488
Map
Home Values in the Area
Average Home Value in this Area
Property History
| Date | Event | Price | List to Sale | Price per Sq Ft |
|---|---|---|---|---|
| 11/10/2025 11/10/25 | Pending | -- | -- | -- |
| 11/10/2025 11/10/25 | For Sale | $2,150,000 | -- | $1,254 / Sq Ft |
Source: Real Estate Board of New York (REBNY)
MLS Number: RLS20059121
- 132 Eagle St
- 1110 Manhattan Ave Unit 3
- 79 Clay St Unit 1-A
- 44 Box St Unit 2C
- 153 Green St Unit 1-B
- 68 Commercial St Unit PH
- 205 Freeman St Unit 2
- 54 Dupont St Unit TH
- 54 Dupont St Unit 4-A
- 54 Dupont St Unit 3-B
- 54 Dupont St Unit 1-A
- 54 Dupont St Unit 2-F
- 54 Dupont St Unit 3-A
- 78 Eagle St Unit 3
- 190 Green St Unit 401
- 169 Huron St
- 175 Huron St Unit 1
- 175 Huron St Unit 3A
- 175 Huron St Unit 2
- 130 Huron St Unit 1




