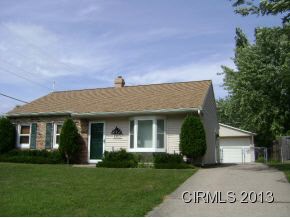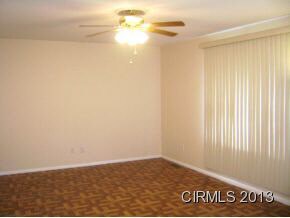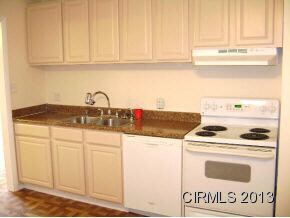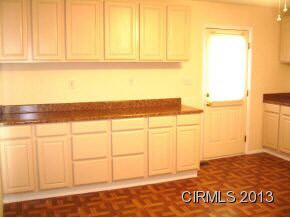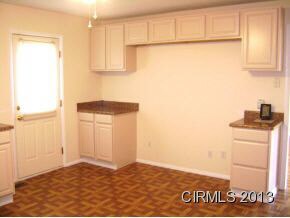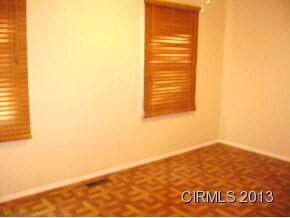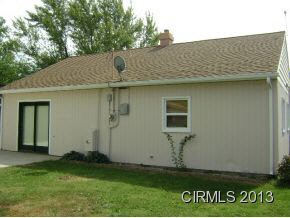1110 Moccasin Trail Kokomo, IN 46902
Indian Heights NeighborhoodEstimated Value: $114,000 - $137,020
3
Beds
1
Bath
1,008
Sq Ft
$126/Sq Ft
Est. Value
Highlights
- Ranch Style House
- 2 Car Detached Garage
- Ceiling Fan
- Covered Patio or Porch
- Forced Air Heating and Cooling System
- Partially Fenced Property
About This Home
As of October 2013ABUNDANCE OF NEW ITEMS - roof on house and garage '05, cedar fence '06, water heater '10, furnace and c/air new '11, new kitchen cabinets '08, remodeled bathroom '13, newer electric panel '11, vinyl tile flooring '06, house exterior painted '12 and the list goes on. The detached garage is oversized. Large eat in kitchen with slider to patio to enjoy those sunny days. This home offers vinyl tile flooring throughout for those who have allergies. Interior has been painted also. This home has curb appeal and is just as cute on the inside.
Home Details
Home Type
- Single Family
Est. Annual Taxes
- $239
Year Built
- Built in 1964
Lot Details
- 6,970 Sq Ft Lot
- Lot Dimensions are 62x121
- Partially Fenced Property
Parking
- 2 Car Detached Garage
Home Design
- Ranch Style House
- Brick Exterior Construction
- Slab Foundation
Interior Spaces
- 1,008 Sq Ft Home
- Ceiling Fan
- Vinyl Flooring
- Fire and Smoke Detector
- Electric Dryer Hookup
Bedrooms and Bathrooms
- 3 Bedrooms
- 1 Full Bathroom
Outdoor Features
- Covered Patio or Porch
- Outbuilding
Utilities
- Forced Air Heating and Cooling System
- Heating System Uses Gas
Listing and Financial Details
- Assessor Parcel Number 34-10-19-254-023.000-015
Ownership History
Date
Name
Owned For
Owner Type
Purchase Details
Closed on
Nov 20, 2024
Sold by
Mccameron Carine E and Ma Carey E
Bought by
Irvin Jason
Current Estimated Value
Purchase Details
Closed on
Apr 29, 2024
Sold by
Ma Carver E and Mccameron Carin E
Bought by
Ma Carver E and Mccameron Carin E
Purchase Details
Closed on
May 24, 2022
Sold by
Ma Victoria H
Bought by
Ma Carver E
Purchase Details
Listed on
Sep 16, 2013
Closed on
Oct 29, 2013
Sold by
Lenz Robin E
Bought by
Carson E Ma
List Price
$52,900
Sold Price
$48,000
Premium/Discount to List
-$4,900
-9.26%
Home Financials for this Owner
Home Financials are based on the most recent Mortgage that was taken out on this home.
Avg. Annual Appreciation
8.57%
Create a Home Valuation Report for This Property
The Home Valuation Report is an in-depth analysis detailing your home's value as well as a comparison with similar homes in the area
Home Values in the Area
Average Home Value in this Area
Purchase History
| Date | Buyer | Sale Price | Title Company |
|---|---|---|---|
| Irvin Jason | -- | None Listed On Document | |
| Ma Carver E | -- | None Listed On Document | |
| Carson E Ma | $48,000 | Metropolitan Title |
Source: Public Records
Property History
| Date | Event | Price | Change | Sq Ft Price |
|---|---|---|---|---|
| 10/29/2013 10/29/13 | Sold | $48,000 | -9.3% | $48 / Sq Ft |
| 09/29/2013 09/29/13 | Pending | -- | -- | -- |
| 09/16/2013 09/16/13 | For Sale | $52,900 | -- | $52 / Sq Ft |
Source: Indiana Regional MLS
Tax History Compared to Growth
Tax History
| Year | Tax Paid | Tax Assessment Tax Assessment Total Assessment is a certain percentage of the fair market value that is determined by local assessors to be the total taxable value of land and additions on the property. | Land | Improvement |
|---|---|---|---|---|
| 2024 | $1,732 | $97,600 | $13,000 | $84,600 |
| 2023 | $1,732 | $86,600 | $13,000 | $73,600 |
| 2022 | $1,682 | $83,600 | $13,000 | $70,600 |
| 2021 | $1,407 | $69,900 | $10,200 | $59,700 |
| 2020 | $1,284 | $63,700 | $10,200 | $53,500 |
| 2019 | $1,178 | $58,400 | $10,200 | $48,200 |
| 2018 | $1,123 | $54,400 | $10,200 | $44,200 |
| 2017 | $1,029 | $51,200 | $11,500 | $39,700 |
| 2016 | $1,029 | $51,200 | $11,500 | $39,700 |
| 2014 | $996 | $49,800 | $11,500 | $38,300 |
| 2013 | $272 | $51,600 | $11,500 | $40,100 |
Source: Public Records
Map
Source: Indiana Regional MLS
MLS Number: 746406
APN: 34-10-19-254-023.000-015
Nearby Homes
- 1109 Peace Pipe Dr
- 1012 Chippewa Ln
- 1303 Tepee Dr
- 1104 Wigwam Dr
- 5413 Wea Dr
- 5405 Wea Dr
- 915 Spring Hill Dr
- 915 Springhill Dr
- Spruce Plan at Highland Springs
- Walnut Plan at Highland Springs
- Chestnut Plan at Highland Springs
- Cooper Plan at Highland Springs
- Norway Plan at Highland Springs
- Bradford Plan at Highland Springs
- Ironwood Plan at Highland Springs
- Juniper Plan at Highland Springs
- Ashton Plan at Highland Springs
- Empress Plan at Highland Springs
- Palmetto Plan at Highland Springs
- Aspen II Plan at Highland Springs
- 1108 Moccasin Trail
- 1200 Moccasin Trail
- 1106 Moccasin Trail
- 1115 Peace Pipe Dr
- 1202 Moccasin Trail
- 1113 Peace Pipe Dr
- 1201 Peace Pipe Dr
- 1201 Moccasin Trail
- 1111 Moccasin Trail
- 1109 Moccasin Trail
- 1203 Peace Pipe Dr
- 1204 Moccasin Trail
- 1111 Peace Pipe Dr
- 1107 Moccasin Trail
- 1203 Moccasin Trail
- 1104 Moccasin Trail
- 1207 Peace Pipe Dr
- 1105 Moccasin Trail
- 1102 Moccasin Trail
- 1208 Moccasin Trail
