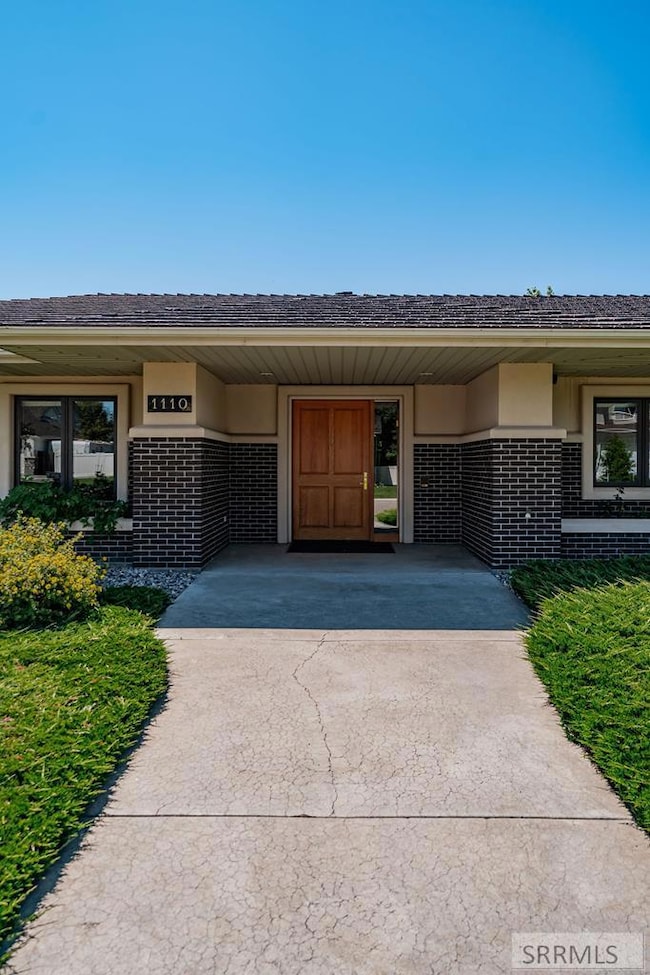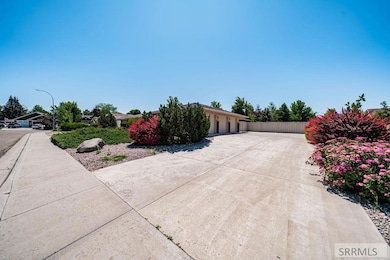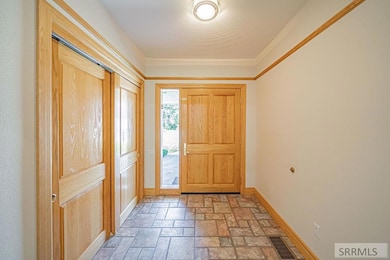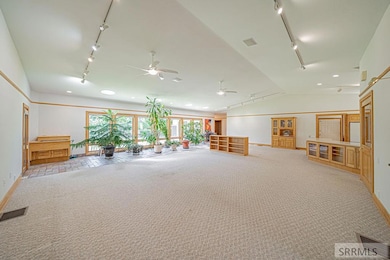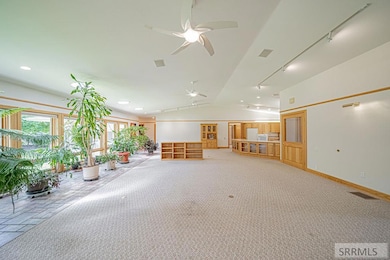
1110 Monaghan Ct Idaho Falls, ID 83404
Estimated payment $3,850/month
Highlights
- RV Access or Parking
- Property is near a park
- Mud Room
- Mountain View
- Vaulted Ceiling
- Home Office
About This Home
You will be impressed with all the love and attention to detail on this well built custom home. Built for flexibility for both ADA needs as well as non-ADA use. Large entry leads to an open Great Room with vaulted ceiling and custom windows that extend to the south side of home with a beautiful view of the backyard. Large Kitchen has plenty of cabinets, countertop space and cabinet pullouts. Laundry features cabinets/pantry and utility sink. All bedrooms are huge with tons of closet space. Master Suite has entrance to the covered patio and backyard. Master Bathroom shower is massive and designed for handicap Accessibility. Large stairway to basement with a chair lift. Basement has separate stairwell. Also plumbed for 2 bathrooms. 2 Furnaces w/heat exchanger. 2 a/c units. Newer Water Heater. Plenty of storage. Beautiful landscaped yard with access to Shamrock Parks private neighborhood park with tennis, pickleball and basketball courts. Playground equipment, sidewalk paths and picnic shelters. Metal shake roof and metal fence. Finished 3 car garage w/built in generator. Call today to take a look inside.
Home Details
Home Type
- Single Family
Est. Annual Taxes
- $4,903
Year Built
- Built in 1999
Lot Details
- 0.5 Acre Lot
- Aluminum or Metal Fence
- Level Lot
- Sprinkler System
- Many Trees
HOA Fees
- $34 Monthly HOA Fees
Parking
- 3 Car Garage
- Garage Door Opener
- Open Parking
- RV Access or Parking
Home Design
- Brick Exterior Construction
- Tile Roof
- Metal Roof
- Concrete Perimeter Foundation
- Stucco
Interior Spaces
- 1-Story Property
- Central Vacuum
- Vaulted Ceiling
- Ceiling Fan
- Mud Room
- Home Office
- Storage
- Laundry on main level
- Tile Flooring
- Mountain Views
- Basement Fills Entire Space Under The House
Kitchen
- Gas Range
- Microwave
- Dishwasher
- Disposal
Bedrooms and Bathrooms
- 3 Bedrooms
- Walk-In Closet
- 3 Full Bathrooms
Schools
- Longfellow 91El Elementary School
- Taylor View 91Jh Middle School
- Idaho Falls 91HS High School
Utilities
- Forced Air Heating and Cooling System
- Heating System Uses Natural Gas
- Gas Water Heater
Additional Features
- Handicap Accessible
- Covered Patio or Porch
- Property is near a park
Listing and Financial Details
- Exclusions: Freezer, Dresser, Bookcases & Gun Safe Negotiable
Community Details
Overview
- Shamrock Park Bon Subdivision
Amenities
- Common Area
Map
Home Values in the Area
Average Home Value in this Area
Tax History
| Year | Tax Paid | Tax Assessment Tax Assessment Total Assessment is a certain percentage of the fair market value that is determined by local assessors to be the total taxable value of land and additions on the property. | Land | Improvement |
|---|---|---|---|---|
| 2024 | $4,550 | $760,090 | $85,350 | $674,740 |
| 2023 | $3,842 | $652,530 | $85,350 | $567,180 |
| 2022 | $5,505 | $575,574 | $74,142 | $501,432 |
| 2021 | $4,647 | $425,489 | $61,697 | $363,792 |
| 2019 | $5,304 | $403,824 | $58,222 | $345,602 |
| 2018 | $5,191 | $399,912 | $55,357 | $344,555 |
| 2017 | $4,903 | $378,730 | $55,357 | $323,373 |
| 2016 | $4,577 | $366,144 | $45,133 | $321,011 |
| 2015 | $2,327 | $341,378 | $44,527 | $296,851 |
| 2014 | $132,364 | $341,378 | $44,527 | $296,851 |
| 2013 | $4,401 | $326,749 | $44,526 | $282,223 |
Property History
| Date | Event | Price | Change | Sq Ft Price |
|---|---|---|---|---|
| 07/17/2025 07/17/25 | Pending | -- | -- | -- |
| 07/09/2025 07/09/25 | For Sale | $630,000 | -- | $88 / Sq Ft |
Purchase History
| Date | Type | Sale Price | Title Company |
|---|---|---|---|
| Warranty Deed | -- | Pioneer Title | |
| Special Warranty Deed | -- | -- |
Mortgage History
| Date | Status | Loan Amount | Loan Type |
|---|---|---|---|
| Open | $598,500 | New Conventional |
Similar Homes in Idaho Falls, ID
Source: Snake River Regional MLS
MLS Number: 2178094
APN: RPA2449004077A
- 2585 Ridgecrest Dr
- 915 Limestone Dr
- 3079 Sandstone Dr
- 3200 Old Castle Cir
- 1102 Atlantic St
- 2921 Disney Dr
- 3217 Disney Dr
- 804 E Sunnyside Rd Unit 1
- 804 E Sunnyside Rd Unit 3
- 804 E Sunnyside Rd Unit 4
- 3508 Chimney Peak
- 794 E Sunnyside Rd Unit 3
- 2444 Saint Clair Rd
- 1065 E 21st St
- 2356 Saint Clair Rd
- 2085 Sequoia Dr
- 1577 Delmar Cir
- 3643 Summit Run Trail
- 2648 Legends Cir
- 3185 Sunnybrook Ln


