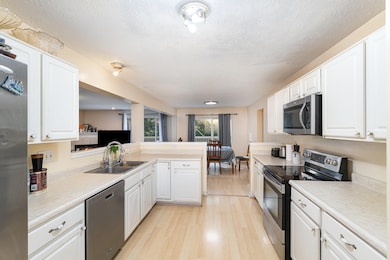Estimated payment $2,278/month
Highlights
- Vaulted Ceiling
- Traditional Architecture
- Breakfast Room
- Erpenbeck Elementary School Rated A
- No HOA
- Brick Veneer
About This Home
This large 2-story home offers 5 bedrooms, 3 full baths, 2 car garage, and a full walkout basement-perfect for growing families. Enjoy the convenience of a first-floor laundry and a kitchen equipped with sleek stainless-steel appliances The home sits on 0.44-acre lot, offering both space and privacy. Located just minutes from Union promenade, with easy access to shopping, dining, and entertainment.
Listing Agent
Berkshire Hathaway Home Services Professional Realty Listed on: 09/23/2025

Co-Listing Agent
Berkshire Hathaway Home Services Professional Realty License #277111
Home Details
Home Type
- Single Family
Est. Annual Taxes
- $3,484
Year Built
- Built in 2004
Lot Details
- 0.43 Acre Lot
Parking
- 2 Car Garage
- Driveway
Home Design
- Traditional Architecture
- Brick Veneer
- Poured Concrete
- Shingle Roof
- Vinyl Siding
Interior Spaces
- 2,514 Sq Ft Home
- 2-Story Property
- Vaulted Ceiling
- Gas Fireplace
- Insulated Windows
- Double Hung Windows
- Family Room
- Living Room
- Breakfast Room
- Formal Dining Room
- Laundry Room
- Unfinished Basement
Kitchen
- Electric Oven
- Microwave
- Dishwasher
Bedrooms and Bathrooms
- 5 Bedrooms
- Walk-In Closet
- 3 Full Bathrooms
Schools
- Erpenbeck Elementary School
- Ockerman Middle School
- Ryle High School
Utilities
- Central Air
- Heating System Uses Natural Gas
- Cable TV Available
Community Details
- No Home Owners Association
Listing and Financial Details
- Assessor Parcel Number 063.00-24-002.00
Map
Home Values in the Area
Average Home Value in this Area
Tax History
| Year | Tax Paid | Tax Assessment Tax Assessment Total Assessment is a certain percentage of the fair market value that is determined by local assessors to be the total taxable value of land and additions on the property. | Land | Improvement |
|---|---|---|---|---|
| 2024 | $3,484 | $310,300 | $30,000 | $280,300 |
| 2023 | $2,916 | $256,200 | $30,000 | $226,200 |
| 2022 | $2,876 | $256,200 | $30,000 | $226,200 |
| 2021 | $2,957 | $256,200 | $30,000 | $226,200 |
| 2020 | $2,933 | $256,200 | $30,000 | $226,200 |
| 2019 | $2,027 | $175,000 | $32,000 | $143,000 |
| 2018 | $2,072 | $175,000 | $32,000 | $143,000 |
| 2017 | $1,997 | $175,000 | $32,000 | $143,000 |
| 2015 | $1,972 | $175,000 | $32,000 | $143,000 |
| 2013 | -- | $175,000 | $32,000 | $143,000 |
Property History
| Date | Event | Price | List to Sale | Price per Sq Ft |
|---|---|---|---|---|
| 10/24/2025 10/24/25 | Pending | -- | -- | -- |
| 09/23/2025 09/23/25 | For Sale | $379,000 | -- | $151 / Sq Ft |
Purchase History
| Date | Type | Sale Price | Title Company |
|---|---|---|---|
| Deed | $1,500 | None Available | |
| Special Warranty Deed | $169,900 | None Available | |
| Special Warranty Deed | -- | None Available |
Mortgage History
| Date | Status | Loan Amount | Loan Type |
|---|---|---|---|
| Previous Owner | $137,619 | FHA |
Source: Northern Kentucky Multiple Listing Service
MLS Number: 636541
APN: 063.00-24-002.00
- 943 Lakepointe Ct
- 10067 Hempsteade Dr
- 9725 Manassas Dr
- 9686 Gunpowder Rd
- 2011 Holderness Dr
- 9718 Cherbourg Dr
- 3 Lots Tiburon Dr
- 2030 Stonewall Trail
- 2029 Stonewall Trail
- 10002 Irish Way
- 1088 Ashton Ct
- 10077 Russwill Ln
- 1628 Ashley Ct Unit 302
- 9807 Cherbourg Dr
- 3832 Sonata Dr
- 1802 Mimosa Trail
- 9294 Evergreen Dr
- 10008 Calava Ct
- 10202 Cardigan Dr
- 1460 Taramore Dr






