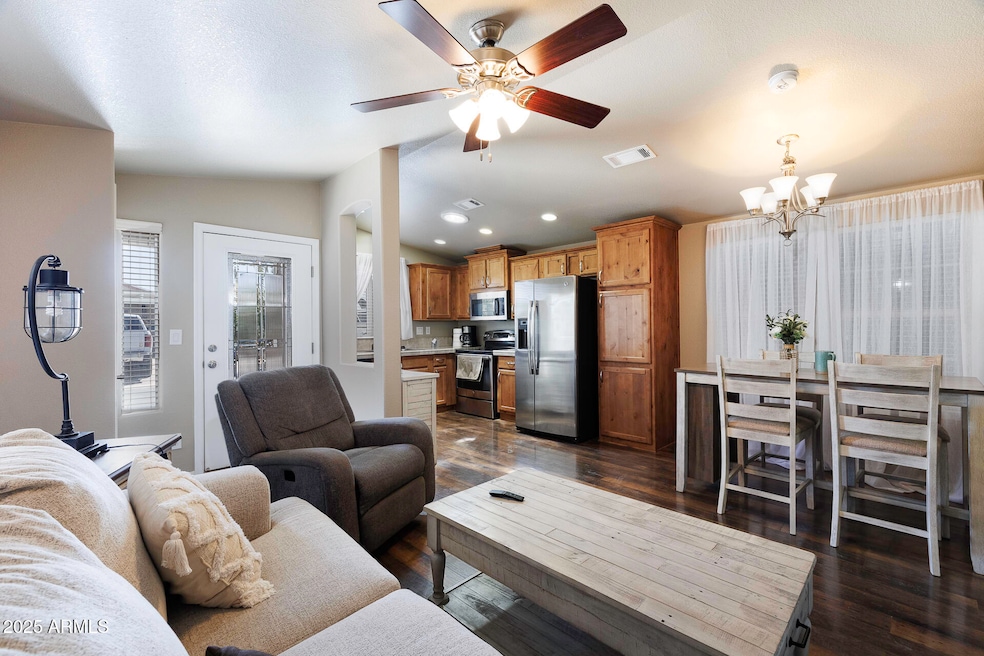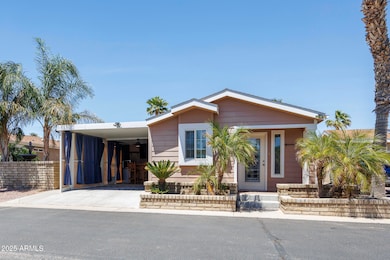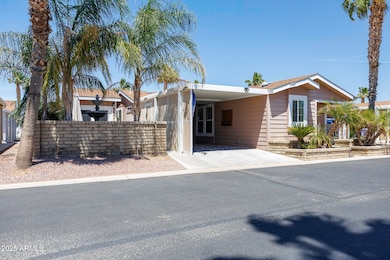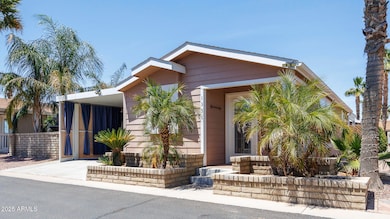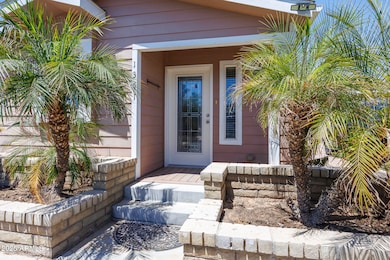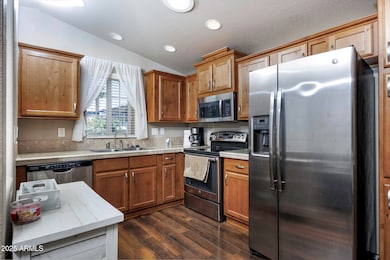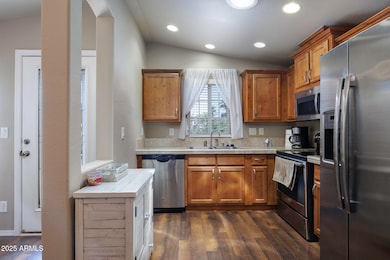1110 N Henness Rd Unit 1351 Casa Grande, AZ 85122
Estimated payment $1,031/month
Highlights
- Concierge
- Fitness Center
- Theater or Screening Room
- Golf Course Community
- Gated with Attendant
- Vaulted Ceiling
About This Home
This meticulously maintained home is beautiful and luxurious inside and out. Inside you'll find a stylishly furnished 2 bedroom 2 bathroom home with vaulted ceilings, recessed lighting, high end stainless steel appliances, beautiful cabinets and tiled countertops. Home is located in the highly sought after Palm Creek Active Adult community. The amenities in this community are second to none with its golf course, many concerts, pickleball courts and so many other activities to choose from. The private screened in carport is easily converted into an outdoor Arizona Room. This along with the adjoining courtyard with a fountain give a private, relaxing space. There's an additional insulated shed with washer/dryer and upgraded storage cabinets with pull outs. Can be used as a seasonal rental!
Property Details
Home Type
- Mobile/Manufactured
Est. Annual Taxes
- $653
Year Built
- Built in 2016
Lot Details
- Desert faces the front of the property
- Land Lease of $903 per month
Parking
- 1 Carport Space
Home Design
- Roof Updated in 2023
- Wood Frame Construction
- Composition Roof
Interior Spaces
- 900 Sq Ft Home
- 1-Story Property
- Furnished
- Vaulted Ceiling
- Recessed Lighting
- Double Pane Windows
- Built-In Microwave
Flooring
- Carpet
- Laminate
Bedrooms and Bathrooms
- 2 Bedrooms
- 2 Bathrooms
Accessible Home Design
- No Interior Steps
Schools
- Adult Elementary And Middle School
- Adult High School
Utilities
- Central Air
- Heating Available
Listing and Financial Details
- Tax Lot 1351
- Assessor Parcel Number 505-23-024
Community Details
Overview
- No Home Owners Association
- Association fees include no fees
- Built by CAVCO
- Palm Creek Subdivision
Amenities
- Concierge
- Theater or Screening Room
- Recreation Room
Recreation
- Golf Course Community
- Tennis Courts
- Pickleball Courts
- Fitness Center
- Heated Community Pool
- Community Spa
- Bike Trail
Security
- Gated with Attendant
Map
Home Values in the Area
Average Home Value in this Area
Tax History
| Year | Tax Paid | Tax Assessment Tax Assessment Total Assessment is a certain percentage of the fair market value that is determined by local assessors to be the total taxable value of land and additions on the property. | Land | Improvement |
|---|---|---|---|---|
| 2025 | $329,936 | -- | -- | -- |
| 2024 | $445,913 | -- | -- | -- |
| 2023 | $358,954 | $5,134,101 | $913,670 | $4,220,431 |
| 2022 | $445,913 | $4,345,071 | $913,670 | $3,431,401 |
| 2021 | $478,368 | $0 | $0 | $0 |
| 2020 | $453,682 | $0 | $0 | $0 |
| 2019 | $310,617 | $0 | $0 | $0 |
| 2018 | $284,125 | $0 | $0 | $0 |
| 2017 | $277,756 | $0 | $0 | $0 |
| 2016 | $266,451 | $426,222 | $426,222 | $426,222 |
Property History
| Date | Event | Price | List to Sale | Price per Sq Ft |
|---|---|---|---|---|
| 11/03/2025 11/03/25 | For Sale | $185,000 | -- | $206 / Sq Ft |
Source: Arizona Regional Multiple Listing Service (ARMLS)
MLS Number: 6942158
APN: 505-23-024
- 1110 N Henness Rd Unit 906
- 1110 N Henness Rd Unit 1086
- 1110 N Henness Rd Unit 2199
- 1110 N Henness Rd Unit 729
- 1110 N Henness Rd Unit 123
- 5325 E Mesquite Dr Unit 6
- 1869 E Birch St
- 0 E Florence Blvd Unit 6926138
- 1110 N Verbena Henness Rd Unit 28
- 1110 N Verbena Henness Rd Unit 1520
- 1295 N Lantana Place
- 1722 E Sycamore Rd
- 1715 E Birch St
- 186 N Shasta St
- 2353 E Santiago Trail
- 1412 N Desert Willow St
- 1678 E Valerie St
- 1614 E Clover St
- 1479 N Poppy St
- 426 N Santiago Trail
- 1861 E Birch St
- 1821 E Florence Blvd
- 1000 N Arizola Rd
- 255 N Camino Mercado Unit 1103.1411352
- 255 N Camino Mercado Unit 1097.1411354
- 255 N Camino Mercado Unit 2098.1411357
- 255 N Camino Mercado Unit 2113.1409949
- 255 N Camino Mercado Unit 2097.1411355
- 255 N Camino Mercado Unit 2101.1411351
- 255 N Camino Mercado Unit 2109.1409947
- 255 N Camino Mercado Unit 1101.1411350
- 255 N Camino Mercado Unit 1010.1409943
- 255 N Camino Mercado Unit 1098.1411356
- 255 N Camino Mercado Unit 2114.1409950
- 255 N Camino Mercado Unit 2110.1409948
- 255 N Camino Mercado Unit 2010.1409946
- 255 N Camino Mercado Unit 1110.1409942
- 1682 E Kielly Ln
- 1565 N Wildflower Dr
- 1550 N Desert Willow St Unit ID1310564P
