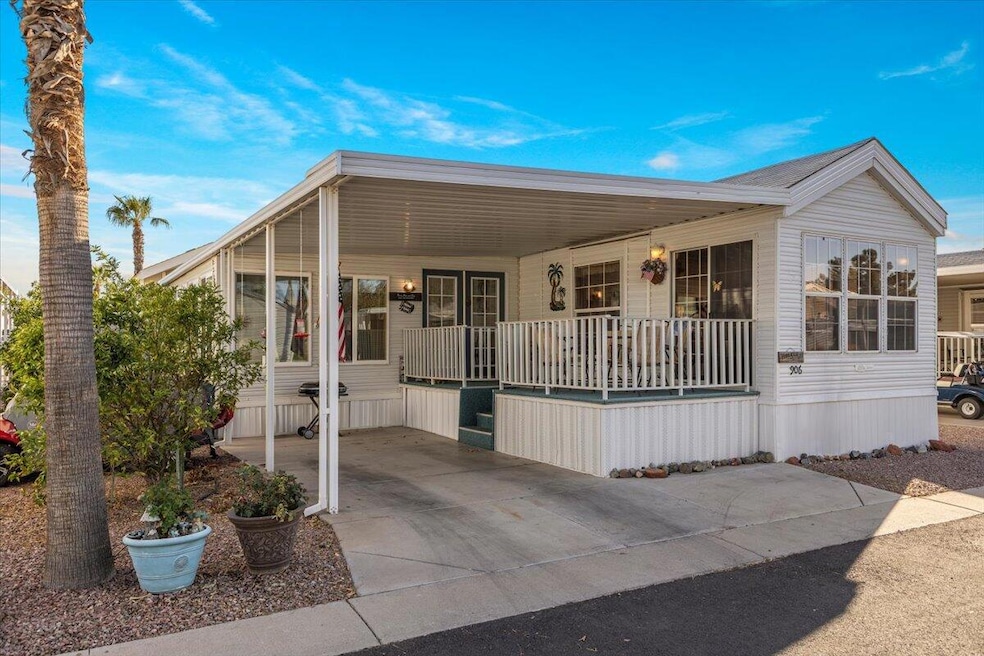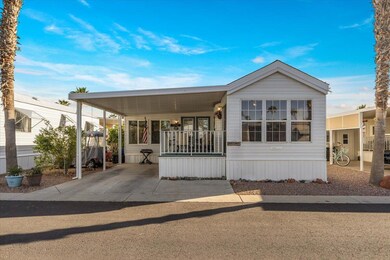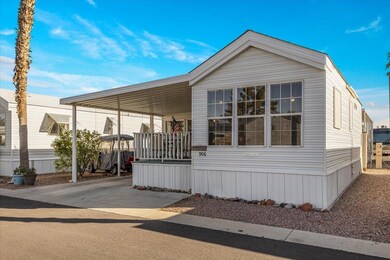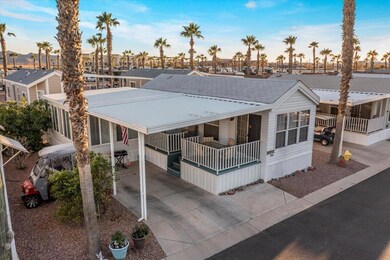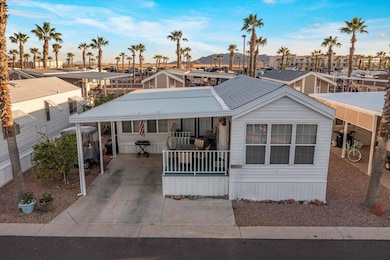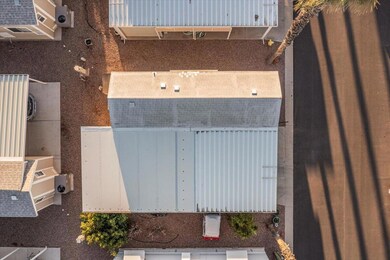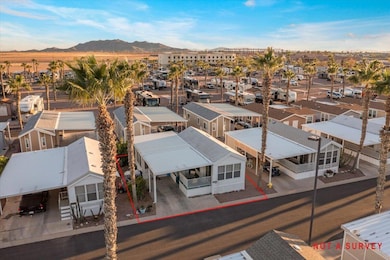1110 N Henness Rd Unit 906 Casa Grande, AZ 85122
Estimated payment $470/month
Highlights
- Golf Course Community
- 266.5 Acre Lot
- Wood Flooring
- Gated Community
- Clubhouse
- Sauna
About This Home
Welcome to your new oasis in the heart of the vibrant Palm Creek community! This delightful 2-bedroom, 2-bath manufactured home is the perfect blend of comfort, convenience, and relaxation. Whether you're looking for a full-time residence or a winter getaway, this home offers everything you need to enjoy the active, resort-style living that Palm Creek is known for...Golf, Pickelball, ball fields, club house, and much more. Step inside and be greeted by a spacious open floor plan, with bright, airy living spaces perfect for both relaxing and entertaining. For a home this size, the kitchen is a dream with plenty of cabinet space and modern appliances. while the second bedroom is perfect for guests or a home office.
Property Details
Home Type
- Mobile/Manufactured
Year Built
- Built in 1998
Lot Details
- 266.5 Acre Lot
- North Facing Home
Parking
- 1 Carport Space
Home Design
- Asphalt Shingled Roof
- Aluminum Siding
Interior Spaces
- 484 Sq Ft Home
- 1-Story Property
- Ceiling Fan
- Family Room
- Combination Dining and Living Room
Kitchen
- Electric Range
- Kitchen Island
Flooring
- Wood
- Laminate
- Tile
Bedrooms and Bathrooms
- 2 Bedrooms
- 2 Full Bathrooms
Laundry
- Dryer
- Washer
Utilities
- Central Air
- Heating Available
- Electric Water Heater
- Internet Available
- Phone Available
Additional Features
- Covered Patio or Porch
- Single Wide
Community Details
Amenities
- Sauna
- Clubhouse
Recreation
- Golf Course Community
- Tennis Courts
- Community Pool
- Community Spa
Additional Features
- No Home Owners Association
- Security
- Gated Community
Map
Home Values in the Area
Average Home Value in this Area
Property History
| Date | Event | Price | List to Sale | Price per Sq Ft |
|---|---|---|---|---|
| 09/01/2025 09/01/25 | For Sale | $75,000 | -- | $155 / Sq Ft |
Source: Central Arizona Association of REALTORS®
MLS Number: 92820
- 1110 N Henness Rd Unit 1086
- 1110 N Henness Rd Unit 2199
- 1110 N Henness Rd Unit 729
- 1110 N Henness Rd Unit 1351
- 1110 N Henness Rd Unit 123
- 5325 E Mesquite Dr Unit 6
- 1869 E Birch St
- 0 E Florence Blvd Unit 6926138
- 1110 N Verbena Henness Rd Unit 28
- 1110 N Verbena Henness Rd Unit 1520
- 1295 N Lantana Place
- 1722 E Sycamore Rd
- 1715 E Birch St
- 2353 E Santiago Trail
- 1412 N Desert Willow St
- 1678 E Valerie St
- 1614 E Clover St
- 1479 N Poppy St
- 426 N Santiago Trail
- 1439 N Desert Willow St
- 1821 E Florence Blvd
- 1000 N Arizola Rd
- 255 N Camino Mercado Unit 2101.1411351
- 255 N Camino Mercado Unit 1101.1411350
- 255 N Camino Mercado Unit 1098.1411356
- 255 N Camino Mercado Unit 3010.1411349
- 255 N Camino Mercado Unit 2097.1411355
- 255 N Camino Mercado Unit 1097.1411354
- 255 N Camino Mercado Unit 1103.1411352
- 255 N Camino Mercado Unit 2098.1411357
- 255 N Camino Mercado Unit 3009.1411348
- 255 N Camino Mercado Unit 2113.1409949
- 255 N Camino Mercado Unit 2114.1409950
- 255 N Camino Mercado Unit 2010.1409946
- 255 N Camino Mercado Unit 2110.1409948
- 255 N Camino Mercado Unit 1010.1409943
- 255 N Camino Mercado Unit 2109.1409947
- 255 N Camino Mercado Unit 1110.1409942
- 1682 E Kielly Ln
- 1412 N Desert Willow St
