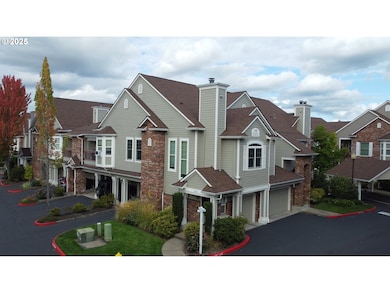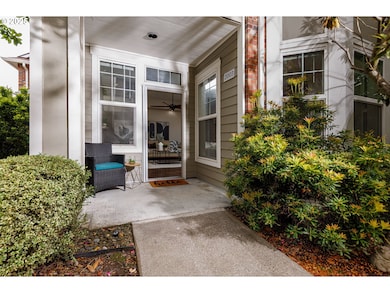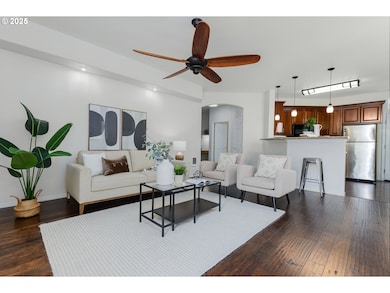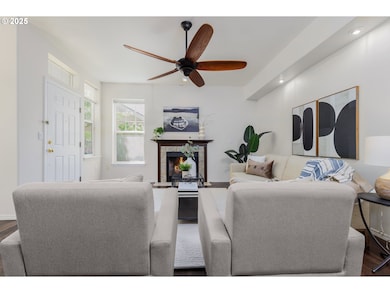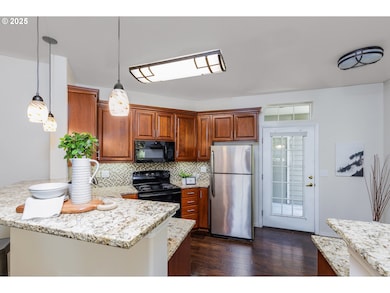1110 NE 63rd Way Unit 2003 Hillsboro, OR 97124
Orenco Station NeighborhoodEstimated payment $2,754/month
Highlights
- Fitness Center
- 3-minute walk to Orenco/Nw 231St Avenue
- Granite Countertops
- Basketball Court
- Traditional Architecture
- 3-minute walk to Cornell Creek Park
About This Home
Discover easy living in this lovingly maintained, single-level, ground-level (NO STEPS!) condo, now with FRESH PAINT THROUGHOUT, located in the highly desirable East Village at Orenco Station. Offering 2 spacious bedrooms, 2 full bathrooms, and 1,405 sq. ft. of thoughtfully designed space, this home blends comfort, style, and convenience—all on one level. Step inside to find durable LVP flooring throughout, creating a modern and cohesive feel. The updated kitchen features granite countertops, rich cherry cabinets, and abundant storage, and opens directly to a private patio for seamless indoor-outdoor living. The open-concept layout connects the kitchen, dining, and bright living area—perfect for both entertaining and everyday relaxation. The primary suite includes a spa-like ensuite with a soaking tub and direct patio access, while both bedrooms offer generous walk-in closets. Bathrooms are finished with granite countertops for a polished touch. Parking is a breeze with an attached single-car garage plus a rare bonus driveway space with room for two additional vehicles. Life at East Village means resort-style amenities right at your doorstep: pool, hot tub, fitness center, racquetball and pickleball courts, basketball court, theater, library, meeting room, and more. Centrally located near shopping, dining, parks, the MAX line, and Intel campuses, this condo offers low-maintenance living in one of Hillsboro’s most vibrant and connected communities—all at a fantastic price that makes it an incredible value for the area. Lender paid rate buy down program available, contact listing agents for details.
Property Details
Home Type
- Condominium
Est. Annual Taxes
- $3,991
Year Built
- Built in 2000
HOA Fees
Parking
- 1 Car Attached Garage
- Carport
- Garage on Main Level
- Tandem Parking
- Garage Door Opener
- Driveway
Home Design
- Traditional Architecture
- Slab Foundation
- Stem Wall Foundation
- Composition Roof
- Cement Siding
Interior Spaces
- 1,405 Sq Ft Home
- 1-Story Property
- Ceiling Fan
- Wood Burning Fireplace
- Double Pane Windows
- Vinyl Clad Windows
- Family Room
- Living Room
- Dining Room
- Library
- First Floor Utility Room
Kitchen
- Built-In Range
- Microwave
- Dishwasher
- Granite Countertops
- Disposal
Bedrooms and Bathrooms
- 2 Bedrooms
- 2 Full Bathrooms
Laundry
- Laundry in unit
- Washer and Dryer
Accessible Home Design
- Accessibility Features
- Level Entry For Accessibility
- Minimal Steps
- Accessible Parking
Outdoor Features
- Basketball Court
- Patio
- Porch
Schools
- Quatama Elementary School
- Poynter Middle School
- Liberty High School
Utilities
- No Cooling
- Zoned Heating
- Electric Water Heater
Additional Features
- Landscaped
- Ground Level
Listing and Financial Details
- Assessor Parcel Number R2096086
Community Details
Overview
- 210 Units
- East Village/Village At Orenco Association, Phone Number (888) 485-9676
- On-Site Maintenance
Amenities
- Community Deck or Porch
- Common Area
- Meeting Room
- Party Room
- Community Library
- Community Storage Space
Recreation
- Community Basketball Court
- Sport Court
- Racquetball
- Recreation Facilities
- Fitness Center
- Community Pool
- Community Spa
Security
- Resident Manager or Management On Site
Map
Home Values in the Area
Average Home Value in this Area
Tax History
| Year | Tax Paid | Tax Assessment Tax Assessment Total Assessment is a certain percentage of the fair market value that is determined by local assessors to be the total taxable value of land and additions on the property. | Land | Improvement |
|---|---|---|---|---|
| 2026 | $3,977 | $250,570 | -- | -- |
| 2025 | $3,977 | $243,280 | -- | -- |
| 2024 | $3,864 | $236,200 | -- | -- |
| 2023 | $3,864 | $229,330 | $0 | $0 |
| 2022 | $3,759 | $229,330 | $0 | $0 |
| 2021 | $3,683 | $216,180 | $0 | $0 |
| 2020 | $3,604 | $209,890 | $0 | $0 |
| 2019 | $3,283 | $191,110 | $0 | $0 |
| 2018 | $3,143 | $185,550 | $0 | $0 |
| 2017 | $3,029 | $180,150 | $0 | $0 |
| 2016 | $2,946 | $174,910 | $0 | $0 |
| 2015 | $2,827 | $169,820 | $0 | $0 |
| 2014 | $2,778 | $164,880 | $0 | $0 |
Property History
| Date | Event | Price | List to Sale | Price per Sq Ft | Prior Sale |
|---|---|---|---|---|---|
| 12/09/2025 12/09/25 | Pending | -- | -- | -- | |
| 10/04/2025 10/04/25 | Price Changed | $374,900 | -2.6% | $267 / Sq Ft | |
| 09/13/2025 09/13/25 | Price Changed | $385,000 | -2.5% | $274 / Sq Ft | |
| 08/08/2025 08/08/25 | Price Changed | $395,000 | -3.4% | $281 / Sq Ft | |
| 07/04/2025 07/04/25 | Price Changed | $409,000 | -3.8% | $291 / Sq Ft | |
| 06/06/2025 06/06/25 | For Sale | $425,000 | +36.4% | $302 / Sq Ft | |
| 05/19/2020 05/19/20 | Sold | $311,500 | -2.6% | $222 / Sq Ft | View Prior Sale |
| 04/29/2020 04/29/20 | Pending | -- | -- | -- | |
| 04/14/2020 04/14/20 | For Sale | $319,888 | +13.5% | $228 / Sq Ft | |
| 01/21/2020 01/21/20 | Sold | $281,875 | -11.9% | $201 / Sq Ft | View Prior Sale |
| 01/03/2020 01/03/20 | Pending | -- | -- | -- | |
| 12/27/2019 12/27/19 | For Sale | $319,990 | -- | $228 / Sq Ft |
Purchase History
| Date | Type | Sale Price | Title Company |
|---|---|---|---|
| Warranty Deed | $311,500 | First American | |
| Warranty Deed | $275,000 | First American | |
| Interfamily Deed Transfer | -- | Accommodation | |
| Warranty Deed | $130,000 | First American | |
| Interfamily Deed Transfer | -- | None Available | |
| Warranty Deed | $225,000 | First American Title Insuran | |
| Warranty Deed | $159,000 | Transnation Title Insurance |
Mortgage History
| Date | Status | Loan Amount | Loan Type |
|---|---|---|---|
| Previous Owner | $246,500 | Commercial | |
| Previous Owner | $180,000 | Fannie Mae Freddie Mac |
Source: Regional Multiple Listing Service (RMLS)
MLS Number: 295982933
APN: R2096086
- 1145 NE Horizon Loop Unit 1704
- 1110 NE 63rd Way Unit 2007
- 1150 NE Horizon Loop Unit 1501
- 6273 NE Carillion Dr
- 6267 NE Carillion Dr Unit 103
- 6650 NE Alder St
- 6614 NE Alder St
- 6547 NE Brighton St Unit 67
- 858 NE Caden Ave
- 6055 NE Alder St
- 782 NE 61st Ave
- 6023 NE Alder St
- 1591 NE 61st Ave
- 6007 NE Maidstone St
- 6723 NE Dogwood St
- 1860 NE Orenco Station Pkwy
- 5836 NE Farnham St
- 6133 NE Rosebay Dr
- 6195 NE Sherborne St
- 7153 NE Rocky Brook St

