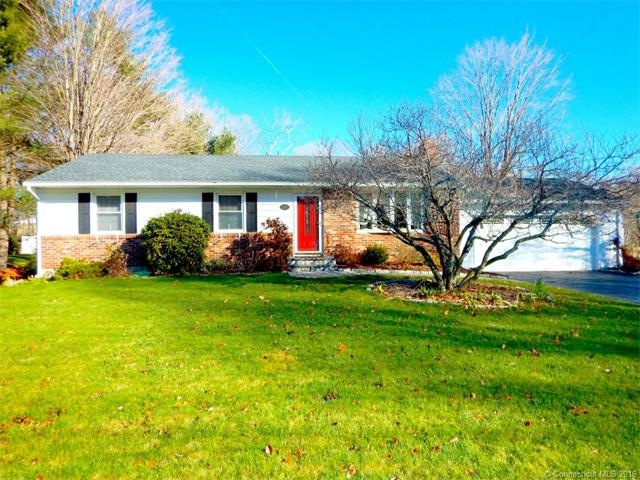
1110 Notch Rd Cheshire, CT 06410
Highlights
- Above Ground Pool
- Deck
- 1 Fireplace
- Darcey School Rated A-
- Ranch Style House
- No HOA
About This Home
As of June 2024Move in Condition! 3/4 BR 2 Bth 2,261 total SQFT Ranch, includes 706 sqft in lower level. Living Rm with Fireplace, update eat in Kitchen with stainless appliances, Dining Rm, with slider to First floor 25x10 3 season Sunroom addition. 2 Updated baths. Great Lower level living area, 706 soft, -family room with walkout to patio. CAIR, gleaming Hardwood Floors, Thermo windows & New Roof. Attached 2 Car Garage. Set on a beautiful .48 Acre. A beautiful home, must see!
Last Agent to Sell the Property
Coldwell Banker Realty License #REB.0756533 Listed on: 12/30/2014

Home Details
Home Type
- Single Family
Est. Annual Taxes
- $5,379
Year Built
- Built in 1969
Lot Details
- 0.48 Acre Lot
Home Design
- Ranch Style House
- Masonry Siding
Interior Spaces
- 2,261 Sq Ft Home
- 1 Fireplace
Kitchen
- Oven or Range
- Dishwasher
Bedrooms and Bathrooms
- 3 Bedrooms
- 2 Full Bathrooms
Basement
- Walk-Out Basement
- Basement Fills Entire Space Under The House
- Partial Basement
Parking
- 2 Car Attached Garage
- Parking Deck
- Driveway
Outdoor Features
- Above Ground Pool
- Deck
- Patio
- Shed
Schools
- Doolittle Elementary School
- Pboe Middle School
- Dodd Middle School
- Cheshire High School
Utilities
- Central Air
- Baseboard Heating
- Heating System Uses Oil
- Heating System Uses Oil Above Ground
- Oil Water Heater
Community Details
- No Home Owners Association
Ownership History
Purchase Details
Home Financials for this Owner
Home Financials are based on the most recent Mortgage that was taken out on this home.Purchase Details
Home Financials for this Owner
Home Financials are based on the most recent Mortgage that was taken out on this home.Purchase Details
Purchase Details
Similar Homes in Cheshire, CT
Home Values in the Area
Average Home Value in this Area
Purchase History
| Date | Type | Sale Price | Title Company |
|---|---|---|---|
| Warranty Deed | $460,000 | None Available | |
| Warranty Deed | $460,000 | None Available | |
| Warranty Deed | $460,000 | None Available | |
| Warranty Deed | -- | -- | |
| Quit Claim Deed | -- | -- | |
| Warranty Deed | $255,000 | -- | |
| Warranty Deed | -- | -- | |
| Quit Claim Deed | -- | -- | |
| Warranty Deed | $255,000 | -- |
Mortgage History
| Date | Status | Loan Amount | Loan Type |
|---|---|---|---|
| Open | $360,000 | Purchase Money Mortgage | |
| Closed | $360,000 | Purchase Money Mortgage | |
| Previous Owner | $125,000 | Stand Alone Refi Refinance Of Original Loan | |
| Previous Owner | $214,400 | No Value Available |
Property History
| Date | Event | Price | Change | Sq Ft Price |
|---|---|---|---|---|
| 06/17/2024 06/17/24 | Sold | $460,000 | +15.0% | $352 / Sq Ft |
| 05/21/2024 05/21/24 | Pending | -- | -- | -- |
| 04/11/2024 04/11/24 | For Sale | $399,900 | +49.2% | $306 / Sq Ft |
| 05/04/2015 05/04/15 | Sold | $268,000 | -7.6% | $119 / Sq Ft |
| 04/06/2015 04/06/15 | Pending | -- | -- | -- |
| 12/30/2014 12/30/14 | For Sale | $289,900 | -- | $128 / Sq Ft |
Tax History Compared to Growth
Tax History
| Year | Tax Paid | Tax Assessment Tax Assessment Total Assessment is a certain percentage of the fair market value that is determined by local assessors to be the total taxable value of land and additions on the property. | Land | Improvement |
|---|---|---|---|---|
| 2025 | $7,255 | $243,950 | $78,890 | $165,060 |
| 2024 | $6,699 | $243,950 | $78,890 | $165,060 |
| 2023 | $6,308 | $179,780 | $78,910 | $100,870 |
| 2022 | $6,170 | $179,780 | $78,910 | $100,870 |
| 2021 | $6,062 | $179,780 | $78,910 | $100,870 |
| 2020 | $5,972 | $179,780 | $78,910 | $100,870 |
| 2019 | $5,972 | $179,780 | $78,910 | $100,870 |
| 2018 | $5,800 | $177,820 | $79,270 | $98,550 |
| 2017 | $5,680 | $177,820 | $79,270 | $98,550 |
| 2016 | $5,457 | $177,820 | $79,270 | $98,550 |
| 2015 | $5,457 | $177,820 | $79,270 | $98,550 |
| 2014 | -- | $177,820 | $79,270 | $98,550 |
Agents Affiliated with this Home
-

Seller's Agent in 2024
Tanya Uhelsky
RE/MAX
(203) 317-9698
9 in this area
95 Total Sales
-

Buyer's Agent in 2024
Sally Smirnoff
Calcagni Real Estate
(203) 671-4106
11 in this area
82 Total Sales
-

Seller's Agent in 2015
Dawn D'Auria
Coldwell Banker
(203) 671-2525
11 in this area
85 Total Sales
-

Buyer's Agent in 2015
William Davis
Coldwell Banker
(203) 506-4991
17 Total Sales
Map
Source: SmartMLS
MLS Number: N10012263
APN: CHES-000041-000079
- 1113 Waterbury Rd Unit 2D
- 1109 Waterbury Rd Unit 1A
- 1105 Waterbury Rd Unit 1B
- 16 Plank Rd
- 791 Ives Row
- 747 W Main St Unit F
- 233 Mountain Rd
- 198 N Timber Ln
- 248 Mountain Rd
- 857 Marion Rd
- 0 Moss Farms Rd
- 887 Marion Rd
- 264 Timber Ln
- 320 Spruce St
- 745 Rustic Ln
- 16 Deepwood Dr
- 792 Cornwall Ave
- 445 Lincoln Dr
- 52 Currier Way
- 0 Waterbury Rd Unit 24047391
