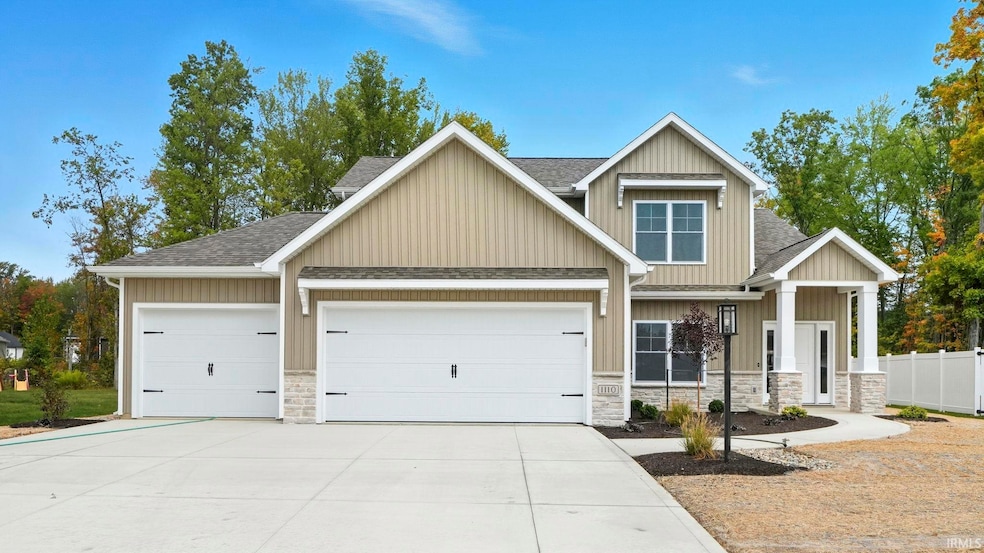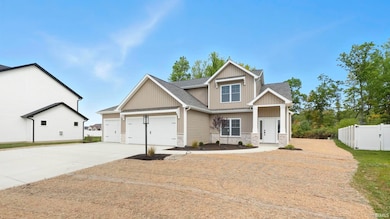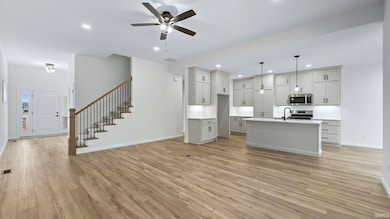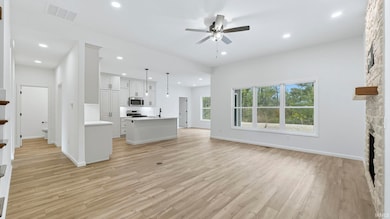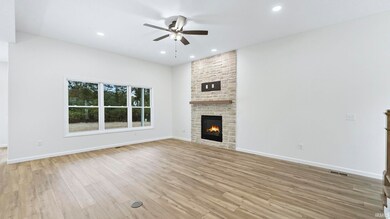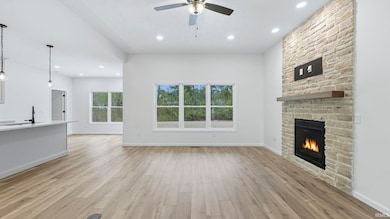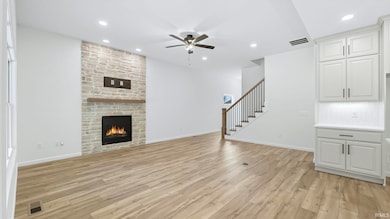1110 Olympiada Knoll Perry Township, IN 46845
Estimated payment $2,902/month
Highlights
- Open Floorplan
- Backs to Open Ground
- Covered Patio or Porch
- Carroll Middle School Rated A-
- Stone Countertops
- Walk-In Pantry
About This Home
Welcome to Carriage Place Homes’ newest floor plan – The Landon! Designed with both style and functionality in mind, this home offers an open-concept layout, abundant storage, and modern features throughout. This spacious 4-bedroom, 2.5-bath home is located on a private, wooded lot and includes an open floor plan, ideal for entertaining and everyday living. The kitchen is a chef’s dream featuring custom maple cabinets to the ceiling, quartz countertops, tile backsplash, a large island with seating, hidden walk-in pantry, and sleek under cabinet lighting. The private, primary suite on the main level offers a tray ceiling w/ rope lighting, a large walk-in closet, double sink vanity and tile shower. There is a dedicated home office—perfect for remote work or study. The covered back porch can be used for relaxing or outdoor dining. Three additional bedrooms and full bath on the upper level. The Landon combines comfort, space, and practicality—perfect for anyone looking for a modern layout with room to grow.
Home Details
Home Type
- Single Family
Year Built
- Built in 2025
Lot Details
- 0.27 Acre Lot
- Lot Dimensions are 70x162.89x48.26x44.85x140
- Backs to Open Ground
- Landscaped
- Level Lot
HOA Fees
- $50 Monthly HOA Fees
Parking
- 3 Car Attached Garage
- Garage Door Opener
- Off-Street Parking
Home Design
- Slab Foundation
- Stone Exterior Construction
- Vinyl Construction Material
Interior Spaces
- 2,157 Sq Ft Home
- 1.5-Story Property
- Open Floorplan
- Tray Ceiling
- Ceiling height of 9 feet or more
- Ceiling Fan
- Living Room with Fireplace
- Fire and Smoke Detector
Kitchen
- Eat-In Kitchen
- Walk-In Pantry
- Oven or Range
- Kitchen Island
- Stone Countertops
- Built-In or Custom Kitchen Cabinets
- Disposal
Bedrooms and Bathrooms
- 4 Bedrooms
- En-Suite Primary Bedroom
- Walk-In Closet
Laundry
- Laundry on main level
- Gas And Electric Dryer Hookup
Attic
- Storage In Attic
- Pull Down Stairs to Attic
Schools
- Aspen Meadows Elementary School
- Maple Creek Middle School
- Carroll High School
Utilities
- Forced Air Heating and Cooling System
- Heating System Uses Gas
Additional Features
- Covered Patio or Porch
- Suburban Location
Community Details
- Built by Carriage Place Homes, Inc.
- Ridgewood At Copper Creek Subdivision
Map
Home Values in the Area
Average Home Value in this Area
Property History
| Date | Event | Price | List to Sale | Price per Sq Ft |
|---|---|---|---|---|
| 09/25/2025 09/25/25 | For Sale | $454,900 | -- | $211 / Sq Ft |
Source: Indiana Regional MLS
MLS Number: 202538925
- 14283 Kidd Creek Crossover
- 14175 Hughies Cove
- 14164 Hughies Cove
- 1103 Midnight Chase Grove
- 1094 Midnight Chase Grove
- 14492 Andina Trail
- 1027 Midnight Chase Grove
- 14516 Lima Rd
- 14633 Andina Trail
- 1544 Cananea Way
- 1529 Cuprum Pass
- 904 Midnight Chase Grove
- 13710 Copper Strike Pass
- 824 Bingham Pass
- 14120 Hughies Cove
- 14117 Hughies Cove
- 14138 Hughies Cove
- 14146 Hughies Cove
- 14141 Hughies Cove
- 13781 Copper Strike Pass
- 1609 Anconia Cove
- 14599 Cerro Verde Run
- 15110 Tally Ho Dr
- 15267 Delphinium Place
- 642 Barnsley Cove
- 660 Bonterra Blvd
- 625 Perolla Dr
- 11033 Lima Rd
- 3115 Carroll Rd
- 3205 Water Wheel Run
- 1532 W Dupont Rd
- 10230 Avalon Way
- 2131 Sweet Breeze Way
- 2877 Leon Cove
- 10276 Pokagon Loop
- 401 Augusta Way
- 10521 Bethel Rd
- 13101 Union Club Blvd
- 402 Wallen Hills Dr
- 1208 Cowen Place
