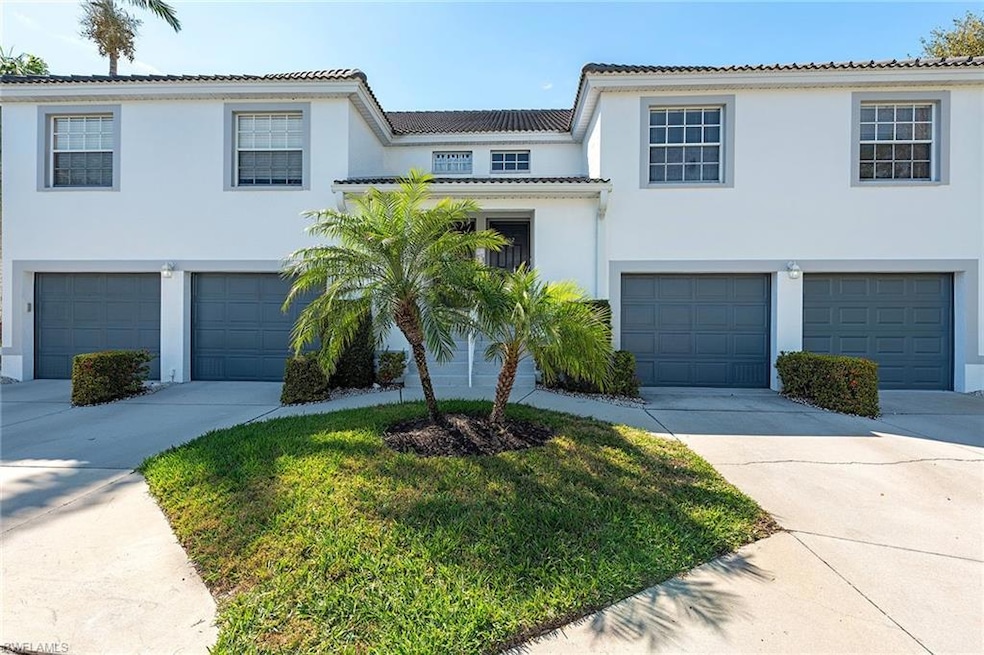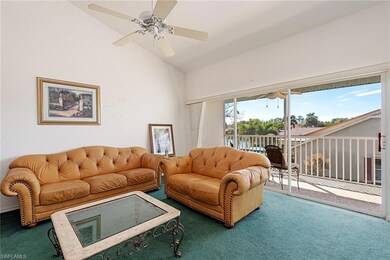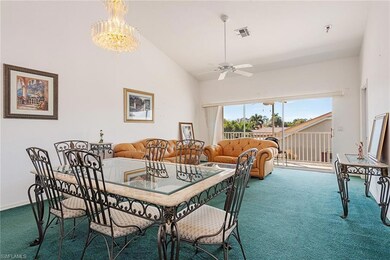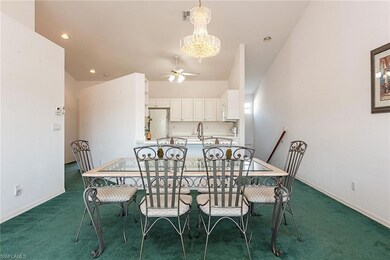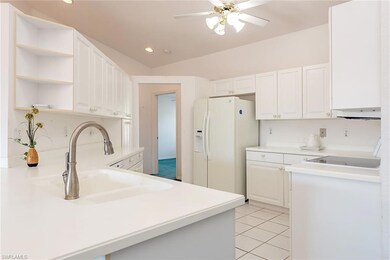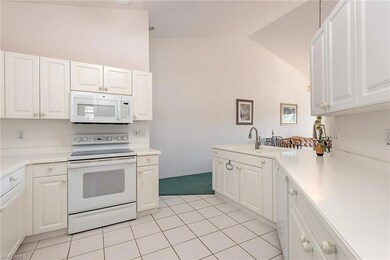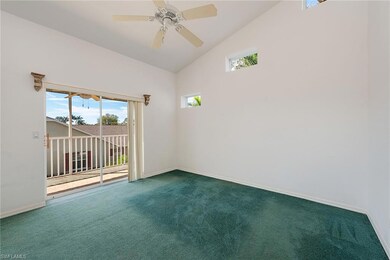1110 Partridge Cir Unit 202 Naples, FL 34104
Berkshire Lakes NeighborhoodEstimated payment $2,312/month
Highlights
- Lake Front
- Clubhouse
- Great Room
- Calusa Park Elementary School Rated A-
- Vaulted Ceiling
- Community Pool
About This Home
This second-floor coach home, complete with an attached garage, offers serene views of a picturesque lake from your private balcony. Featuring high ceilings and an open floor plan, this residence is ready for your personal touches. The den provides flexibility and can easily serve as a third bedroom. Additional conveniences include a spacious main bedroom closet, laundry in the residence and a spacious single-car garage with ample storage. Residents of Partridge Pointe enjoy access to a resort-style pool, clubhouse and a variety of social activities. In the Berkshire Lakes Master Association, the community also offers a pool, tennis courts, a clubhouse and scenic walking trails. Ideally located grocery stores, restaurants and coffee shops, this home is just a short drive from downtown Naples and its renowned white sandy beaches.
Home Details
Home Type
- Single Family
Est. Annual Taxes
- $3,344
Year Built
- Built in 2000
Lot Details
- Lake Front
- Zero Lot Line
HOA Fees
Parking
- 1 Car Attached Garage
- Guest Parking
Home Design
- Concrete Block With Brick
- Concrete Foundation
- Stucco
- Tile
Interior Spaces
- Property has 1 Level
- Vaulted Ceiling
- Ceiling Fan
- Window Treatments
- Great Room
- Combination Dining and Living Room
- Den
- Lake Views
Kitchen
- Range
- Microwave
- Disposal
Flooring
- Carpet
- Tile
Bedrooms and Bathrooms
- 2 Bedrooms
- Primary Bedroom Upstairs
- Split Bedroom Floorplan
- 2 Full Bathrooms
Laundry
- Laundry in unit
- Dryer
- Washer
Outdoor Features
- Screened Balcony
Utilities
- Central Air
- Heating Available
- Underground Utilities
- Cable TV Available
Listing and Financial Details
- Assessor Parcel Number 66090002968
- Tax Block 37
Community Details
Overview
- 1,835 Sq Ft Building
- Partridge Pointe Subdivision
- Mandatory home owners association
Amenities
- Clubhouse
Recreation
- Tennis Courts
- Community Pool
- Community Spa
- Bike Trail
Map
Home Values in the Area
Average Home Value in this Area
Tax History
| Year | Tax Paid | Tax Assessment Tax Assessment Total Assessment is a certain percentage of the fair market value that is determined by local assessors to be the total taxable value of land and additions on the property. | Land | Improvement |
|---|---|---|---|---|
| 2025 | $3,329 | $287,832 | -- | $287,832 |
| 2024 | $2,262 | $299,200 | -- | $299,200 |
| 2023 | $2,262 | $231,906 | $0 | $0 |
| 2022 | $1,362 | $142,036 | $0 | $0 |
| 2021 | $1,364 | $137,899 | $0 | $0 |
| 2020 | $1,332 | $135,995 | $0 | $0 |
| 2019 | $1,301 | $132,937 | $0 | $0 |
| 2018 | $1,275 | $130,458 | $0 | $0 |
| 2017 | $1,247 | $127,775 | $0 | $0 |
| 2016 | $1,207 | $125,147 | $0 | $0 |
| 2015 | $1,228 | $124,277 | $0 | $0 |
| 2014 | $1,241 | $82,566 | $0 | $0 |
Property History
| Date | Event | Price | List to Sale | Price per Sq Ft |
|---|---|---|---|---|
| 07/25/2025 07/25/25 | Price Changed | $299,000 | -8.0% | $213 / Sq Ft |
| 05/15/2025 05/15/25 | Price Changed | $325,000 | -5.8% | $232 / Sq Ft |
| 03/05/2025 03/05/25 | For Sale | $345,000 | -- | $246 / Sq Ft |
Purchase History
| Date | Type | Sale Price | Title Company |
|---|---|---|---|
| Interfamily Deed Transfer | -- | None Available | |
| Warranty Deed | $121,900 | -- |
Source: Naples Area Board of REALTORS®
MLS Number: 225024205
APN: 66090002968
- 912 Belville Blvd
- 1090 Partridge Cir Unit 201
- 864 Belville Blvd
- 1040 Partridge Cir Unit 201
- 3220 63rd St SW
- 852 Belville Blvd
- 965 Partridge Cir Unit 102
- 1010 Partridge Cir Unit 202
- 1020 Partridge Cir Unit 101
- 885 New Waterford Dr Unit 101
- 905 New Waterford Dr Unit 101
- 3233 64th St SW
- 744 Lambton Ln
- 6631 Middlesex Place
- 1211 Commonwealth Cir Unit 202
- 935 New Waterford Dr Unit 102
- 784 Landover Cir Unit 203
- 1208 Commonwealth Cir Unit 103
- 709 Landover Cir Unit 203
- 1207 Commonwealth Cir Unit 201
- 960 Partridge Cir Unit 1-202
- 845 New Waterford Dr Unit 104
- 840 New Waterford Dr Unit 103
- 740 Lambton Ln
- 915 New Waterford Dr Unit 201
- 1220 Commonwealth Cir Unit 206
- 800 New Waterford Dr Unit 201
- 3233 64th St SW
- 776 Landover Cir Unit 101
- 1208 Commonwealth Cir Unit 206
- 716 Landover Cir Unit 102
- 717 Landover Cir Unit 103
- 741 Landover Cir Unit 203
- 613 Windsor Square Unit 101
- 729 Landover Ct Unit 102
- 500 Windsor Square Unit 5-201
- 645 Squire Ct Unit 202
- 605 Squire Cir Unit 203
- 6726 Sloane Place Unit FL1-ID1049716P
- 105 Manor Blvd
