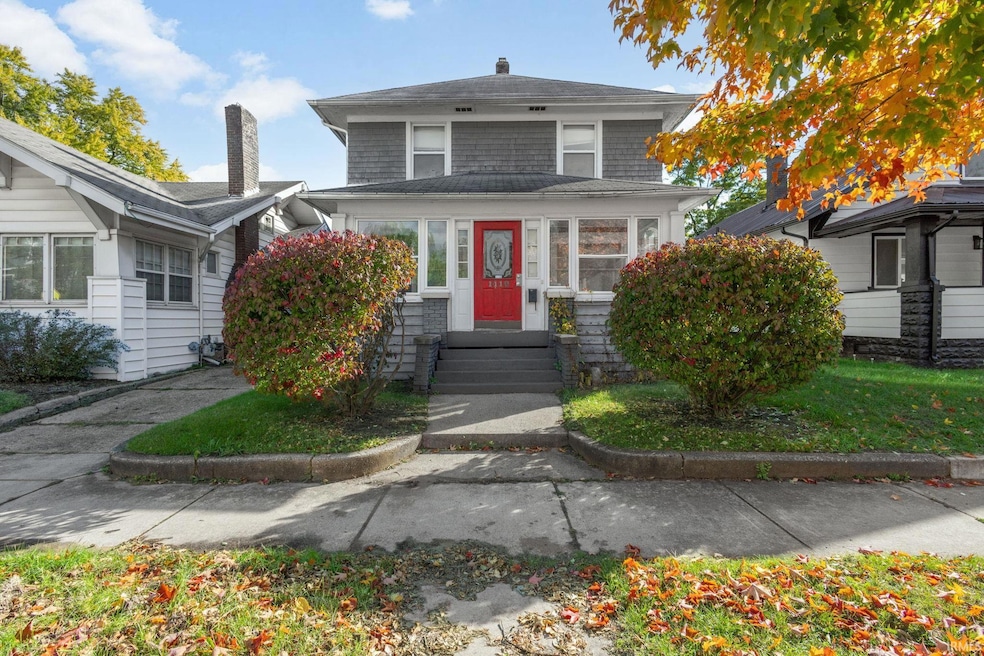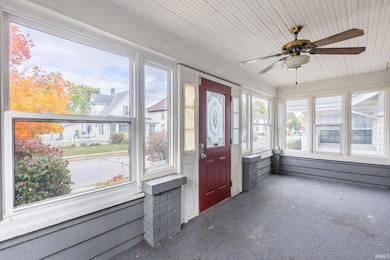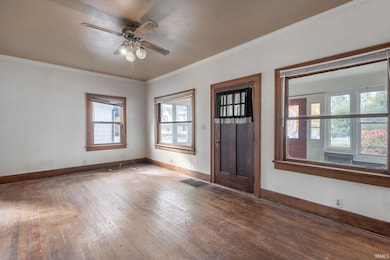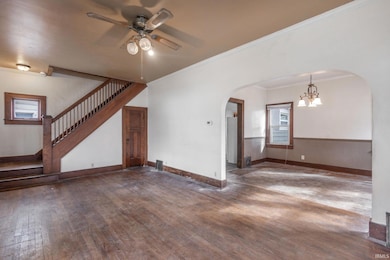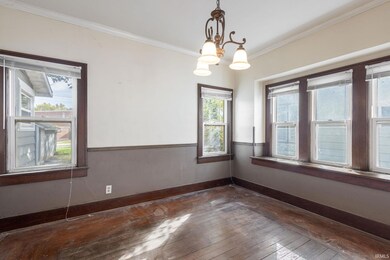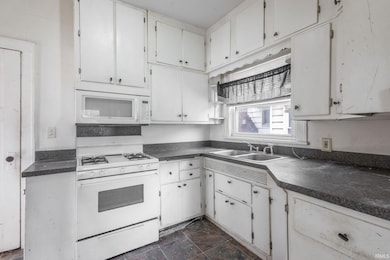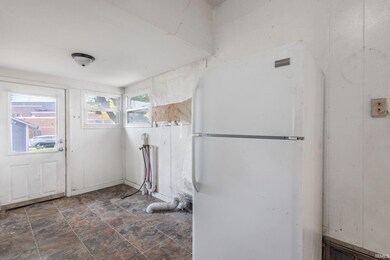1110 Princeton St Elkhart, IN 46516
Tipton Area NeighborhoodEstimated payment $726/month
Highlights
- Breakfast Area or Nook
- Enclosed Patio or Porch
- Shed
- 1 Car Detached Garage
- Walk-In Closet
- Forced Air Heating and Cooling System
About This Home
1110 Princeton Street, Elkhart — Solid Bones, Real Potential This two-story home has good structure and a lot of upside for someone ready to roll up their sleeves. It’s got three bedrooms, one bath, and Mary Beck Elementary right across the alley—a practical location with everyday convenience. Inside, you’ll find a fully enclosed front porch, tall ceilings, and hardwood floors that give the main living space some character. The layout includes a spacious dining room, a cozy kitchen with a breakfast nook, and main-level laundry for added function. Upstairs, a classic wood staircase leads to three solid bedrooms and a full bath. Outside, there’s mature landscaping, a detached garage, and a utility shed—plenty of room for tools, storage, or garden gear. This isn’t a polished flip—it’s a clean slate. If you’re handy and looking for a place to build equity over time, this one’s priced to leave room for improvements. Sold as-is, where-is. Come take a look before it’s gone.
Home Details
Home Type
- Single Family
Est. Annual Taxes
- $1,456
Year Built
- Built in 1910
Lot Details
- 5,148 Sq Ft Lot
- Lot Dimensions are 39 x 132
- Level Lot
- Property is zoned R-1 One Family Dwelling District
Parking
- 1 Car Detached Garage
- Shared Driveway
Home Design
- Asphalt Roof
- Wood Siding
Interior Spaces
- 2-Story Property
- Ceiling Fan
- Basement Fills Entire Space Under The House
- Laundry on main level
Kitchen
- Breakfast Area or Nook
- Eat-In Kitchen
- Laminate Countertops
Bedrooms and Bathrooms
- 3 Bedrooms
- Walk-In Closet
Outdoor Features
- Enclosed Patio or Porch
- Shed
Location
- Suburban Location
Schools
- Mary Beck Elementary School
- Pierre Moran Middle School
- Elkhart High School
Utilities
- Forced Air Heating and Cooling System
- Heating System Uses Gas
Community Details
- Studebaker Park Subdivision
Listing and Financial Details
- Assessor Parcel Number 20-06-09-177-004.000-012
- Seller Concessions Not Offered
Map
Home Values in the Area
Average Home Value in this Area
Tax History
| Year | Tax Paid | Tax Assessment Tax Assessment Total Assessment is a certain percentage of the fair market value that is determined by local assessors to be the total taxable value of land and additions on the property. | Land | Improvement |
|---|---|---|---|---|
| 2024 | $1,390 | $71,200 | $10,900 | $60,300 |
| 2022 | $1,390 | $42,700 | $10,900 | $31,800 |
| 2021 | $893 | $42,700 | $10,900 | $31,800 |
| 2020 | $949 | $42,700 | $10,900 | $31,800 |
| 2019 | $851 | $38,300 | $3,500 | $34,800 |
| 2018 | $779 | $34,800 | $3,500 | $31,300 |
| 2017 | $770 | $34,800 | $3,500 | $31,300 |
| 2016 | $768 | $34,800 | $3,500 | $31,300 |
| 2014 | $576 | $27,000 | $3,500 | $23,500 |
| 2013 | $682 | $34,100 | $10,900 | $23,200 |
Property History
| Date | Event | Price | List to Sale | Price per Sq Ft | Prior Sale |
|---|---|---|---|---|---|
| 11/05/2025 11/05/25 | Pending | -- | -- | -- | |
| 10/29/2025 10/29/25 | For Sale | $114,900 | +173.6% | $92 / Sq Ft | |
| 04/01/2012 04/01/12 | Sold | $42,000 | -38.1% | $34 / Sq Ft | View Prior Sale |
| 02/02/2012 02/02/12 | Pending | -- | -- | -- | |
| 08/17/2011 08/17/11 | For Sale | $67,900 | -- | $54 / Sq Ft |
Purchase History
| Date | Type | Sale Price | Title Company |
|---|---|---|---|
| Warranty Deed | -- | Stewart Title | |
| Quit Claim Deed | -- | None Available | |
| Quit Claim Deed | -- | None Available | |
| Quit Claim Deed | -- | None Available | |
| Sheriffs Deed | $36,000 | None Available |
Source: Indiana Regional MLS
MLS Number: 202543831
APN: 20-06-09-177-004.000-012
- 710 E Indiana Ave
- 837 Taylor St
- 916 Madison St
- 817 Middlebury St
- 520 Middlebury St
- 817 Grace Ave
- 401 Middlebury St
- 315 Division St
- 1011 Benham Ct
- 2009 Roys Ave
- 442 Goshen Ave
- 532 James St
- 1208 Davis St
- 509 E Lusher Ave
- 2051 Frances Ave
- 529 S 2nd St
- 421 W Garfield Ave
- Lot 34 Auburn Estates
- 2201 S Main St
- 409 W Wolf Ave
