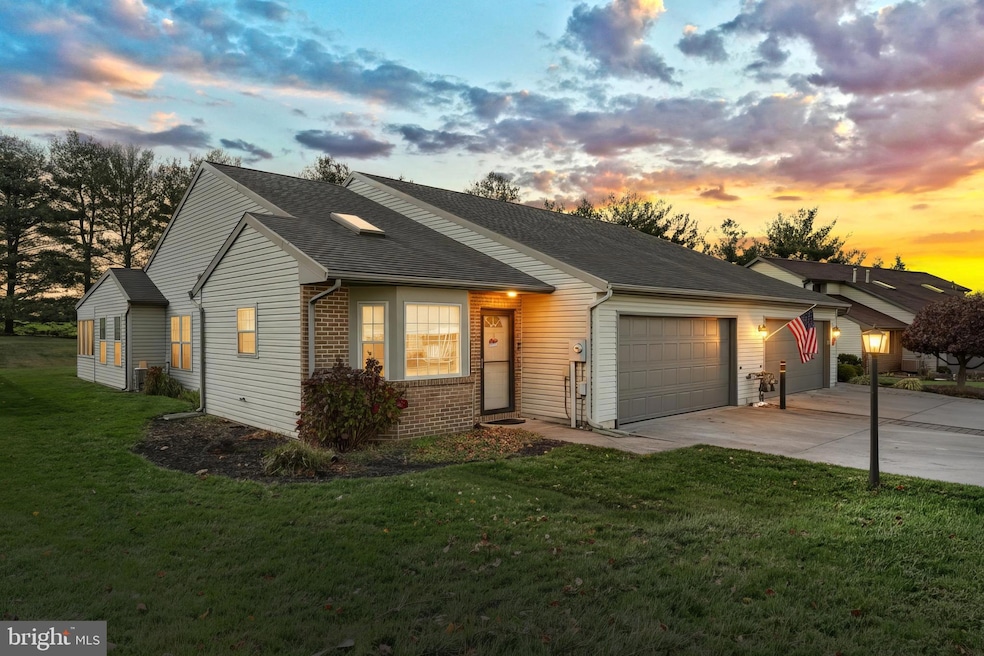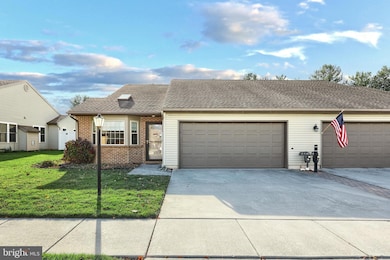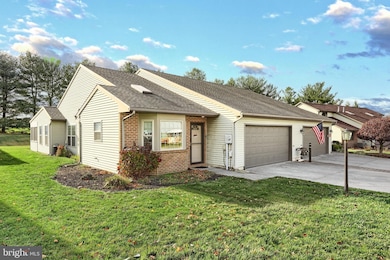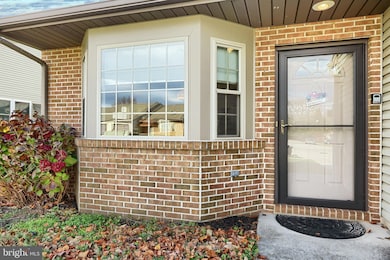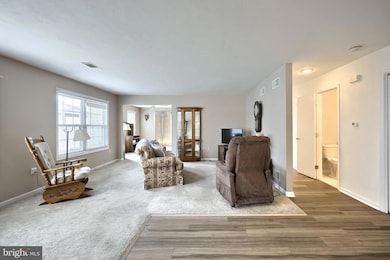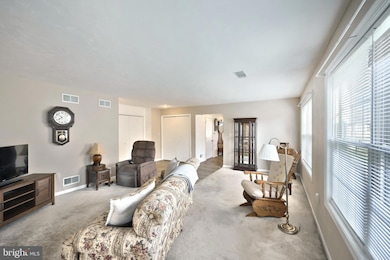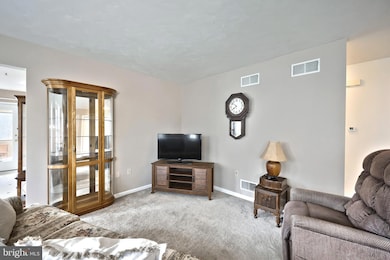1110 Roosevelt Ct Hanover, PA 17331
Hanover Historic District NeighborhoodEstimated payment $1,951/month
Highlights
- Rambler Architecture
- Main Floor Bedroom
- Den
- Clearview Elementary School Rated A-
- No HOA
- Breakfast Area or Nook
About This Home
No Condo or HOA fees. Easy living all on one level. Rancher with 2 Bedrooms and 1.5 bathrooms. Large attached 2 car garage, built in shelving with pull down attic storage. Open floor plan offering large eat-in kitchen. Living room opening into a den area with Sunroom addition. Master bedroom has a walk-in closet and large private bathroom with shower & tub area. First floor laundry for more convenience. Large back yard. Newer replacement windows and a new roof in 2016. One of the most convenient locations in Hanover with walking to shopping, restaurants and healthcare. If you want simple living and low maintenance than set up your showing today!
Listing Agent
(717) 465-0569 lindamessinger7@gmail.com RE/MAX Quality Service, Inc. License #AB061012L Listed on: 11/11/2025

Townhouse Details
Home Type
- Townhome
Est. Annual Taxes
- $5,390
Year Built
- Built in 1998
Lot Details
- 8,904 Sq Ft Lot
- Level Lot
- Property is in very good condition
Parking
- 2 Car Attached Garage
- 2 Driveway Spaces
- Parking Storage or Cabinetry
- Front Facing Garage
- Garage Door Opener
- On-Street Parking
Home Design
- Semi-Detached or Twin Home
- Rambler Architecture
- Brick Exterior Construction
- Slab Foundation
- Architectural Shingle Roof
- Rubber Roof
- Aluminum Siding
- Vinyl Siding
Interior Spaces
- 1,480 Sq Ft Home
- Property has 1 Level
- Ceiling Fan
- Replacement Windows
- Living Room
- Combination Kitchen and Dining Room
- Den
Kitchen
- Breakfast Area or Nook
- Eat-In Kitchen
- Electric Oven or Range
- Built-In Microwave
- Dishwasher
- Disposal
Flooring
- Carpet
- Vinyl
Bedrooms and Bathrooms
- 2 Main Level Bedrooms
- Walk-In Closet
- Bathtub with Shower
- Walk-in Shower
Laundry
- Laundry on main level
- Electric Dryer
- Washer
Home Security
Accessible Home Design
- Grab Bars
- Level Entry For Accessibility
- Ramp on the main level
Outdoor Features
- Enclosed Patio or Porch
Schools
- Hanover Middle School
- Hanover High School
Utilities
- Forced Air Heating and Cooling System
- Natural Gas Water Heater
- Municipal Trash
- Phone Available
- Cable TV Available
Listing and Financial Details
- Tax Lot 0046
- Assessor Parcel Number 67-000-19-0046-E0-00000
Community Details
Overview
- No Home Owners Association
- Clearview Subdivision
Pet Policy
- Pets Allowed
Security
- Storm Doors
Map
Home Values in the Area
Average Home Value in this Area
Tax History
| Year | Tax Paid | Tax Assessment Tax Assessment Total Assessment is a certain percentage of the fair market value that is determined by local assessors to be the total taxable value of land and additions on the property. | Land | Improvement |
|---|---|---|---|---|
| 2025 | $5,391 | $147,250 | $37,730 | $109,520 |
| 2024 | $5,350 | $147,250 | $37,730 | $109,520 |
| 2023 | $5,308 | $147,250 | $37,730 | $109,520 |
| 2022 | $5,244 | $147,250 | $37,730 | $109,520 |
| 2021 | $5,096 | $147,250 | $37,730 | $109,520 |
| 2020 | $5,096 | $147,250 | $37,730 | $109,520 |
| 2019 | $5,017 | $147,250 | $37,730 | $109,520 |
| 2018 | $4,924 | $147,250 | $37,730 | $109,520 |
| 2017 | $4,831 | $147,250 | $37,730 | $109,520 |
| 2016 | $0 | $147,250 | $37,730 | $109,520 |
| 2015 | -- | $147,250 | $37,730 | $109,520 |
| 2014 | -- | $147,250 | $37,730 | $109,520 |
Property History
| Date | Event | Price | List to Sale | Price per Sq Ft | Prior Sale |
|---|---|---|---|---|---|
| 11/14/2025 11/14/25 | Pending | -- | -- | -- | |
| 11/11/2025 11/11/25 | For Sale | $285,000 | +68.1% | $193 / Sq Ft | |
| 04/09/2015 04/09/15 | Sold | $169,500 | 0.0% | $115 / Sq Ft | View Prior Sale |
| 04/03/2015 04/03/15 | Sold | $169,500 | -3.1% | $115 / Sq Ft | View Prior Sale |
| 03/23/2015 03/23/15 | Pending | -- | -- | -- | |
| 03/10/2015 03/10/15 | Pending | -- | -- | -- | |
| 03/07/2015 03/07/15 | For Sale | $175,000 | 0.0% | $118 / Sq Ft | |
| 11/06/2014 11/06/14 | For Sale | $175,000 | +3.6% | $118 / Sq Ft | |
| 08/14/2014 08/14/14 | Sold | $169,000 | -8.6% | $114 / Sq Ft | View Prior Sale |
| 08/09/2014 08/09/14 | Pending | -- | -- | -- | |
| 05/12/2014 05/12/14 | For Sale | $184,900 | -- | $125 / Sq Ft |
Purchase History
| Date | Type | Sale Price | Title Company |
|---|---|---|---|
| Executors Deed | $169,500 | None Available | |
| Deed | $169,000 | None Available | |
| Deed | $205,900 | None Available | |
| Interfamily Deed Transfer | -- | -- |
Mortgage History
| Date | Status | Loan Amount | Loan Type |
|---|---|---|---|
| Previous Owner | $95,000 | No Value Available |
Source: Bright MLS
MLS Number: PAYK2093372
APN: 67-000-19-0046.E0-00000
- 402 Deerfield Dr Unit 402
- 966 Mccosh St
- 322 Fox Knoll Ct
- 376 Wilson Ave
- 228 Clearview Rd
- 270 Mckinley Ave
- 333 Clearview Rd
- 405 Clearview Rd
- 130 Sunset Ave
- 128 Paul St
- 213 Charles St
- 637 Northland Dr Unit 74
- 525 Parkview Ln Unit 113
- 432 Mckinley Ave
- 406 Allegheny Ave
- 102 George St
- 83 George St
- 636 Broadway
- 1329 Broadway
- 15 Highland Ave
