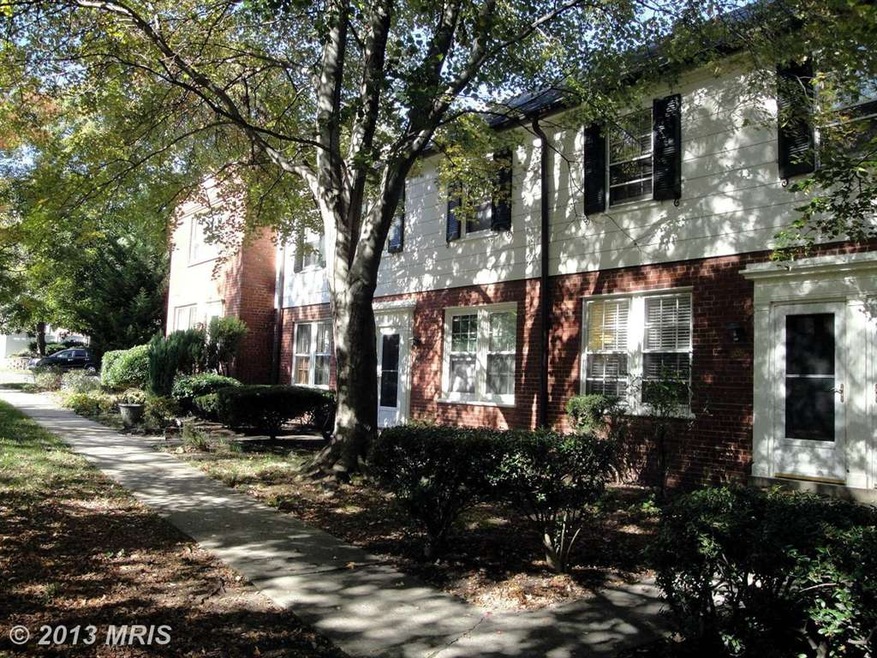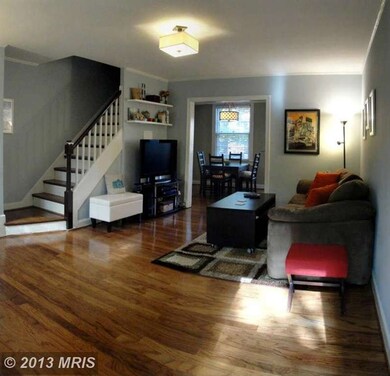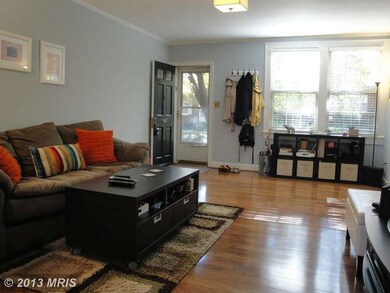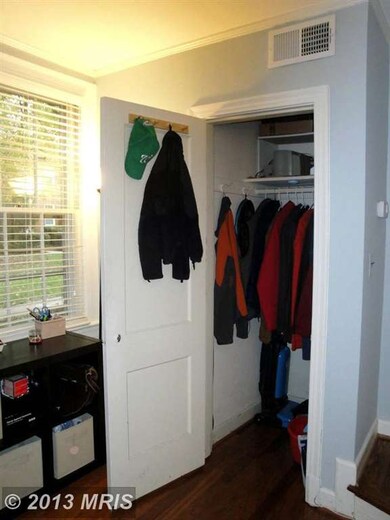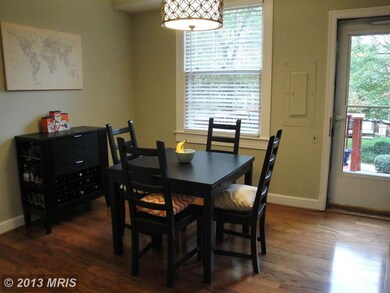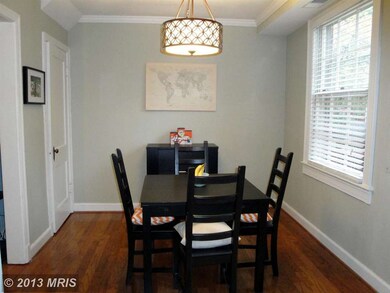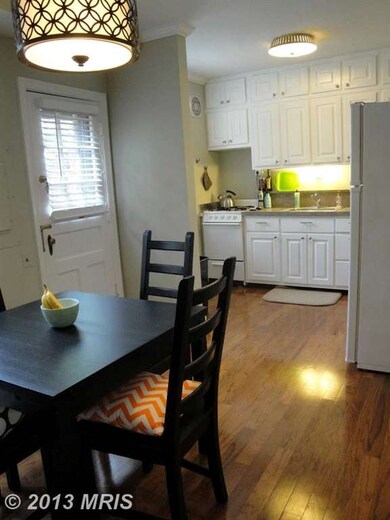
1110 S Barton St Unit 305 Arlington, VA 22204
Arlington Village NeighborhoodHighlights
- Open Floorplan
- Deck
- Wood Flooring
- Thomas Jefferson Middle School Rated A-
- Traditional Architecture
- 3-minute walk to Cleveland Park
About This Home
As of November 2013Largest model 1BR+DR brick slate roof TH. New HVAC & W/Dr 2013. Newer hardwd slat flooring on main lvl, refinished oak floors upstairs. Updated kit has gas cooking, cabs to ceiling & concrete counters. Updated ceramic tile bath. Big BR w/2closets, 2 windows & desk space. Refurbished deck in small landscaped ctyd. Walk to pool, shops, restaurants, theater & good public trans. Plenty parking.
Last Agent to Sell the Property
Weichert, REALTORS License #0225127030 Listed on: 10/23/2013

Townhouse Details
Home Type
- Townhome
Est. Annual Taxes
- $2,659
Year Built
- Built in 1939
Lot Details
- Two or More Common Walls
- South Facing Home
HOA Fees
- $239 Monthly HOA Fees
Parking
- On-Street Parking
Home Design
- Traditional Architecture
- Brick Exterior Construction
- Plaster Walls
Interior Spaces
- 844 Sq Ft Home
- Property has 2 Levels
- Open Floorplan
- Crown Molding
- Ceiling Fan
- Window Treatments
- Wood Frame Window
- Window Screens
- Combination Kitchen and Dining Room
- Wood Flooring
Kitchen
- Gas Oven or Range
- Stove
Bedrooms and Bathrooms
- 1 Bedroom
- 1 Full Bathroom
Laundry
- Front Loading Dryer
- Front Loading Washer
Home Security
Outdoor Features
- Deck
Utilities
- Central Air
- Heat Pump System
- Vented Exhaust Fan
- Electric Water Heater
- Cable TV Available
Listing and Financial Details
- Assessor Parcel Number 32-002-305
Community Details
Overview
- Association fees include exterior building maintenance, lawn maintenance, management, insurance, parking fee, pool(s), reserve funds, sewer, snow removal, trash, water
- 1 Bedroom + Dining Room
- Arlington Village Community
- The community has rules related to alterations or architectural changes, parking rules
Amenities
- Meeting Room
- Community Storage Space
Recreation
- Tennis Courts
- Community Pool
Pet Policy
- Pets Allowed
Security
- Storm Windows
- Storm Doors
Ownership History
Purchase Details
Home Financials for this Owner
Home Financials are based on the most recent Mortgage that was taken out on this home.Purchase Details
Home Financials for this Owner
Home Financials are based on the most recent Mortgage that was taken out on this home.Purchase Details
Home Financials for this Owner
Home Financials are based on the most recent Mortgage that was taken out on this home.Similar Homes in the area
Home Values in the Area
Average Home Value in this Area
Purchase History
| Date | Type | Sale Price | Title Company |
|---|---|---|---|
| Warranty Deed | $307,000 | -- | |
| Warranty Deed | $260,000 | -- | |
| Deed | $93,000 | -- |
Mortgage History
| Date | Status | Loan Amount | Loan Type |
|---|---|---|---|
| Open | $184,200 | New Conventional | |
| Closed | $100,000 | Stand Alone Second | |
| Previous Owner | $160,000 | New Conventional | |
| Previous Owner | $160,000 | New Conventional | |
| Previous Owner | $90,150 | No Value Available |
Property History
| Date | Event | Price | Change | Sq Ft Price |
|---|---|---|---|---|
| 04/18/2014 04/18/14 | Rented | $1,740 | 0.0% | -- |
| 04/16/2014 04/16/14 | Under Contract | -- | -- | -- |
| 03/11/2014 03/11/14 | For Rent | $1,740 | 0.0% | -- |
| 11/22/2013 11/22/13 | Sold | $307,000 | -0.6% | $364 / Sq Ft |
| 11/03/2013 11/03/13 | Pending | -- | -- | -- |
| 10/23/2013 10/23/13 | For Sale | $309,000 | -- | $366 / Sq Ft |
Tax History Compared to Growth
Tax History
| Year | Tax Paid | Tax Assessment Tax Assessment Total Assessment is a certain percentage of the fair market value that is determined by local assessors to be the total taxable value of land and additions on the property. | Land | Improvement |
|---|---|---|---|---|
| 2025 | $3,552 | $343,900 | $49,000 | $294,900 |
| 2024 | $3,523 | $341,000 | $49,000 | $292,000 |
| 2023 | $3,468 | $336,700 | $49,000 | $287,700 |
| 2022 | $3,381 | $328,300 | $49,000 | $279,300 |
| 2021 | $3,298 | $320,200 | $49,000 | $271,200 |
| 2020 | $3,153 | $307,300 | $33,800 | $273,500 |
| 2019 | $3,071 | $299,300 | $33,800 | $265,500 |
| 2018 | $2,933 | $291,600 | $33,800 | $257,800 |
| 2017 | $2,882 | $286,500 | $33,800 | $252,700 |
| 2016 | $2,916 | $294,300 | $33,800 | $260,500 |
| 2015 | $2,931 | $294,300 | $33,800 | $260,500 |
| 2014 | $2,832 | $284,300 | $33,800 | $250,500 |
Agents Affiliated with this Home
-
B
Seller's Agent in 2014
Bruce Fall
McEnearney Associates
-

Seller's Agent in 2013
Jan Kennemer
Weichert Corporate
(703) 795-1972
3 in this area
6 Total Sales
-

Buyer's Agent in 2013
Donald Weaver
RE/MAX
(703) 615-3886
1 in this area
55 Total Sales
Map
Source: Bright MLS
MLS Number: 1001585075
APN: 32-002-305
- 1016 S Wayne St Unit 101
- 1016 S Wayne St Unit 406
- 1108 S Edgewood St
- 1400 S Barton St Unit 435
- 1401 S Edgewood St Unit 488
- 1102 S Highland St Unit 3
- 1114 S Highland St Unit 1
- 2600 16th St S Unit 696
- 2600 16th St S Unit 711
- 1600 S Barton St Unit 751
- 1600 S Barton St Unit 754
- 2801 16th Rd S Unit 2801A
- 828 S Highland St
- 3202 13th Rd S
- 3153 14th St S
- 851 S Ivy St
- 828 S Irving St
- 1830 Columbia Pike Unit 207
- 1830 Columbia Pike Unit 409
- 1830 Columbia Pike Unit 115
