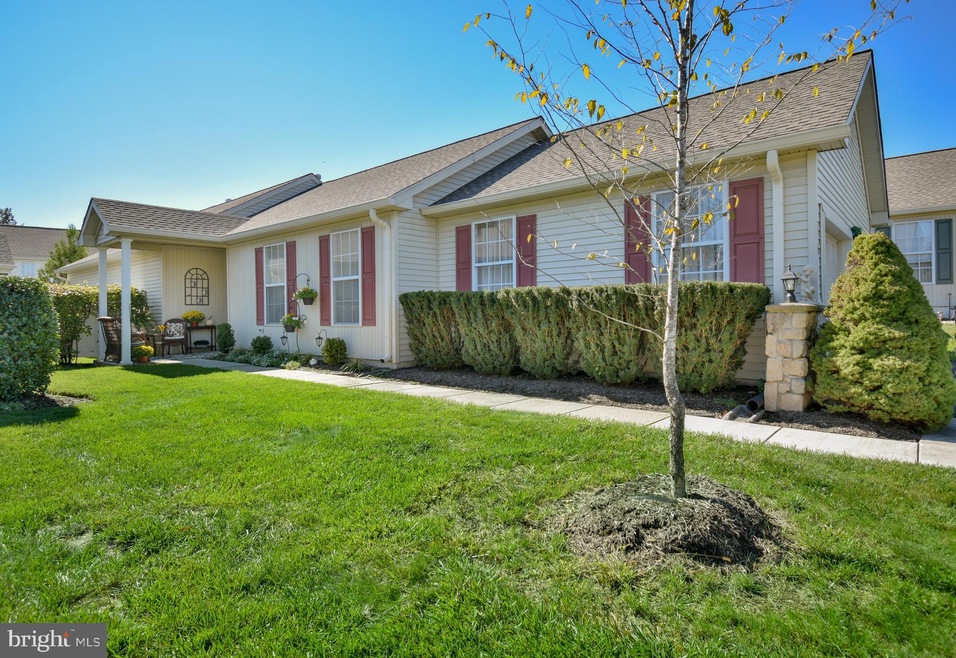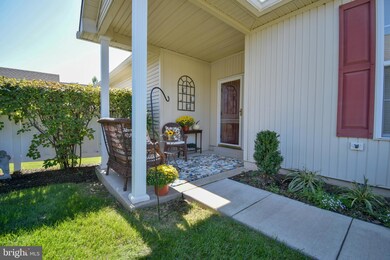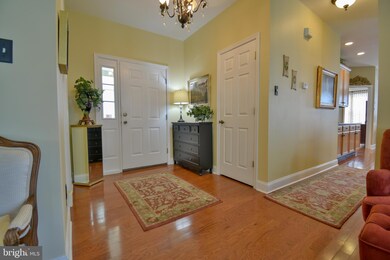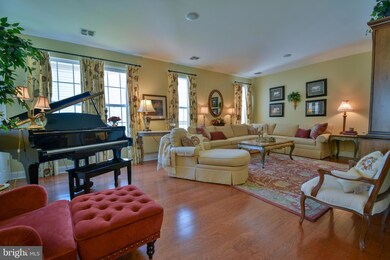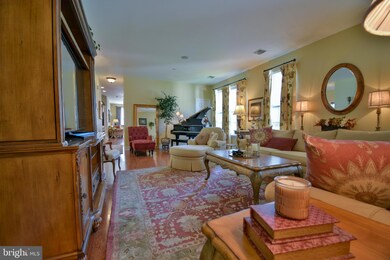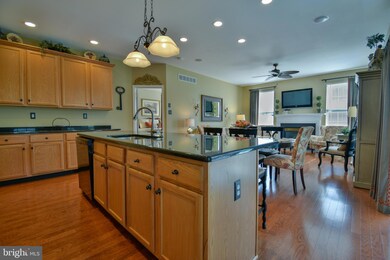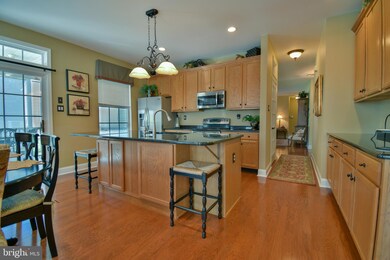
1110 S Fox Cub Hollow Unit 412 Glen Mills, PA 19342
Garnet Valley NeighborhoodHighlights
- Fitness Center
- Clubhouse
- Community Indoor Pool
- Senior Living
- Rambler Architecture
- 1 Fireplace
About This Home
As of December 2020Welcome to this 2 bedroom 3 bath turn-key ready Adams model home in prestigious Fox Hill Farm. Spacious foyer with Bruce hardwood flooring that runs throughout the Main Floor. The Living Room is large with plenty of light. The Kitchen has Oak Cabinetry, Granite Counter-tops with Stainless Steel appliances and a Large center island with breakfast area. The kitchen overlooks the Southern exposed Family Room with a gas fireplace and a ceiling fan that opens up to Screened-In Porch. The first floor Master Bedroom has a walk-in closet which leads to the spacious Master Bath with his/her sinks. Rounding off the first floor is another bedroom along with full bath and Mudroom with Washer and Dryer. The Lower Level is Finished and open that's perfect for relaxing and has a full bathroom as well. The Clubhouse features Indoor & Outdoor Pool, Exercise Room, Game Room, Ballroom and Library to anchor the community Fun & Games.
Last Agent to Sell the Property
BHHS Fox & Roach-Chadds Ford License #AB049551L Listed on: 10/20/2020

Home Details
Home Type
- Single Family
Est. Annual Taxes
- $6,780
Year Built
- Built in 1997
Lot Details
- 2,265 Sq Ft Lot
- Cul-De-Sac
- Level Lot
HOA Fees
- $331 Monthly HOA Fees
Parking
- 2 Car Attached Garage
- 2 Driveway Spaces
- Side Facing Garage
- Garage Door Opener
Home Design
- Rambler Architecture
- Aluminum Siding
- Vinyl Siding
Interior Spaces
- 1,722 Sq Ft Home
- Property has 1 Level
- 1 Fireplace
- Finished Basement
Bedrooms and Bathrooms
- 2 Main Level Bedrooms
Utilities
- Forced Air Heating and Cooling System
- Cooling System Utilizes Natural Gas
- 200+ Amp Service
- Natural Gas Water Heater
Listing and Financial Details
- Tax Lot 117-000
- Assessor Parcel Number 13-00-00832-29
Community Details
Overview
- Senior Living
- $1,100 Capital Contribution Fee
- Association fees include all ground fee, common area maintenance, exterior building maintenance, lawn maintenance, pool(s), recreation facility, reserve funds, snow removal, trash
- Senior Community | Residents must be 55 or older
- Fox Hill Farm Subdivision
Amenities
- Common Area
- Clubhouse
- Game Room
- Billiard Room
- Meeting Room
- Party Room
- Community Library
Recreation
- Tennis Courts
- Shuffleboard Court
- Fitness Center
- Community Indoor Pool
- Community Spa
- Jogging Path
Ownership History
Purchase Details
Home Financials for this Owner
Home Financials are based on the most recent Mortgage that was taken out on this home.Purchase Details
Purchase Details
Home Financials for this Owner
Home Financials are based on the most recent Mortgage that was taken out on this home.Purchase Details
Home Financials for this Owner
Home Financials are based on the most recent Mortgage that was taken out on this home.Purchase Details
Similar Home in Glen Mills, PA
Home Values in the Area
Average Home Value in this Area
Purchase History
| Date | Type | Sale Price | Title Company |
|---|---|---|---|
| Deed | $400,000 | None Available | |
| Interfamily Deed Transfer | -- | None Available | |
| Deed | $315,000 | Title Services | |
| Deed | $255,000 | None Available | |
| Trustee Deed | $174,900 | -- |
Mortgage History
| Date | Status | Loan Amount | Loan Type |
|---|---|---|---|
| Previous Owner | $100,000 | New Conventional | |
| Previous Owner | $175,000 | Credit Line Revolving |
Property History
| Date | Event | Price | Change | Sq Ft Price |
|---|---|---|---|---|
| 12/11/2020 12/11/20 | Sold | $400,000 | +1.3% | $232 / Sq Ft |
| 10/22/2020 10/22/20 | Pending | -- | -- | -- |
| 10/20/2020 10/20/20 | For Sale | $394,900 | +25.4% | $229 / Sq Ft |
| 06/17/2016 06/17/16 | Sold | $315,000 | 0.0% | $183 / Sq Ft |
| 06/15/2016 06/15/16 | Off Market | $315,000 | -- | -- |
| 06/14/2016 06/14/16 | Pending | -- | -- | -- |
| 05/24/2016 05/24/16 | Price Changed | $319,900 | 0.0% | $186 / Sq Ft |
| 05/24/2016 05/24/16 | For Sale | $319,900 | +1.6% | $186 / Sq Ft |
| 05/20/2016 05/20/16 | Off Market | $315,000 | -- | -- |
| 05/20/2016 05/20/16 | For Sale | $323,500 | 0.0% | $188 / Sq Ft |
| 04/14/2016 04/14/16 | Price Changed | $323,500 | +1.1% | $188 / Sq Ft |
| 04/07/2016 04/07/16 | Pending | -- | -- | -- |
| 03/10/2016 03/10/16 | For Sale | $319,900 | +23.1% | $186 / Sq Ft |
| 08/16/2013 08/16/13 | Sold | $259,900 | 0.0% | $151 / Sq Ft |
| 07/26/2013 07/26/13 | Pending | -- | -- | -- |
| 06/28/2013 06/28/13 | Price Changed | $259,900 | -1.9% | $151 / Sq Ft |
| 05/02/2013 05/02/13 | For Sale | $265,000 | -- | $154 / Sq Ft |
Tax History Compared to Growth
Tax History
| Year | Tax Paid | Tax Assessment Tax Assessment Total Assessment is a certain percentage of the fair market value that is determined by local assessors to be the total taxable value of land and additions on the property. | Land | Improvement |
|---|---|---|---|---|
| 2024 | $6,683 | $293,530 | $69,630 | $223,900 |
| 2023 | $6,516 | $293,530 | $69,630 | $223,900 |
| 2022 | $6,444 | $293,530 | $69,630 | $223,900 |
| 2021 | $10,836 | $293,530 | $69,630 | $223,900 |
| 2020 | $6,780 | $171,590 | $54,520 | $117,070 |
| 2019 | $6,680 | $171,590 | $54,520 | $117,070 |
| 2018 | $6,577 | $171,590 | $0 | $0 |
| 2017 | $6,443 | $171,590 | $0 | $0 |
| 2016 | $942 | $171,590 | $0 | $0 |
| 2015 | $961 | $171,590 | $0 | $0 |
| 2014 | $942 | $171,590 | $0 | $0 |
Agents Affiliated with this Home
-

Seller's Agent in 2020
Jim Defrank
BHHS Fox & Roach
(610) 388-3335
2 in this area
28 Total Sales
-

Seller Co-Listing Agent in 2020
Anthony Nanni
BHHS Fox & Roach
(215) 915-9967
7 in this area
71 Total Sales
-
L
Buyer's Agent in 2020
Lori Gressel
BHHS Fox & Roach
(610) 960-7531
2 in this area
14 Total Sales
-

Seller's Agent in 2016
Geoff Wilkinson
Springer Realty Group
(484) 368-9599
35 in this area
62 Total Sales
-
D
Buyer's Agent in 2016
Deborah Jawad
Coldwell Banker Realty
-

Buyer's Agent in 2013
Bill Finigan
Long & Foster
(610) 306-9856
1 in this area
80 Total Sales
Map
Source: Bright MLS
MLS Number: PADE529552
APN: 13-00-00832-29
- 1604 E Fox Brushs Way Unit 376
- 1005 N Phipps Woods Ct Unit 253
- 28 W Houndpack Way
- 136 W Reynard Ln Unit 75
- 11 Georges Way
- 4101 Fox Pointe Ct Unit 4101
- 972 Smithbridge Rd
- 4705 Fox Pointe Ct Unit 4705
- 990 Smithbridge Rd
- 20 Cherry Cir
- 1605 N Glen Dr
- 104 Meadow Ct Unit 104
- 210 N Buck Tavern Way Unit 10603
- 138 S Buck Tavern Way
- 134 S Buck Tavern Way Unit 10803
- 302 Milton Stamp Dr
- 312 Milton Stamp Dr
- 313 Milton Stamp Dr Unit 12104
- 315 Milton Stamp Dr Unit 12103
- 317 Milton Stamp Dr
