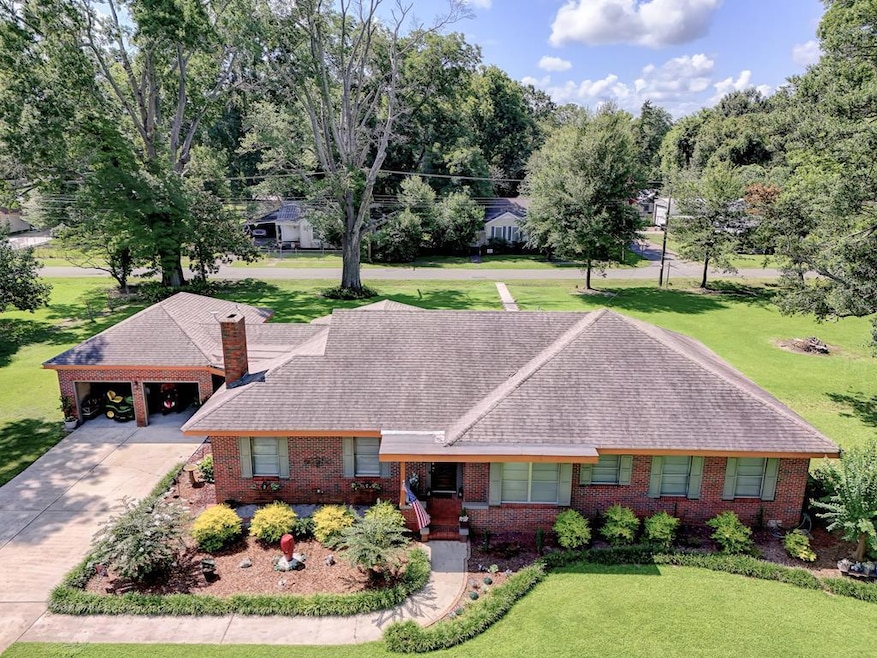
1110 S Lincoln St Tallulah, LA 71282
Estimated payment $1,440/month
Highlights
- Waterfront
- Wood Flooring
- 2 Car Attached Garage
- 0.85 Acre Lot
- Covered Patio or Porch
- Brick or Stone Mason
About This Home
Welcome home to your personal retreat on the dead-end street of the banks of Brushy Bayou, this home is just waiting for a very deserving family to call it their own. This home was built in 1960 with longevity in mind, featuring beautiful real wood, tile and ceramic flooring. Both bathrooms have been recently remodeled, and the kitchen is spacious and open for family gatherings. The landscaping is very appealing to the eye and easy to care for including a beautiful view of the bayou. The home offers a living room and dining room with a separate foyer to greet guests. There is a breezeway with floor-to-ceiling glass windows, perfect for enjoying the views. A long, wide hall with built-in features leads to three well-sized bedrooms. With a very spacious backyard including a fire pit and is lined with many oak and pecan trees, offering ample room for family entertainment. The back porch and patio areas are ready for outdoor activities. Additionally, a Vesta whole-house water filtration system keeps this home's water supply healthy, clean, and clear through its reverse osmosis system, requiring very little maintenance. Call your favorite Realtor today for a private showing!
Home Details
Home Type
- Single Family
Est. Annual Taxes
- $391
Year Built
- Built in 1960
Lot Details
- 0.85 Acre Lot
- Waterfront
- Partially Fenced Property
Parking
- 2 Car Attached Garage
Home Design
- Brick or Stone Mason
- Slab Foundation
- Composition Roof
Interior Spaces
- 2,516 Sq Ft Home
- 1-Story Property
- Sheet Rock Walls or Ceilings
- Gas Fireplace
Kitchen
- Oven
- Cooktop with Range Hood
- Microwave
- Ice Maker
- Dishwasher
- Disposal
Flooring
- Wood
- Ceramic Tile
Bedrooms and Bathrooms
- 3 Bedrooms
- 2 Full Bathrooms
Laundry
- Laundry in unit
- Electric Dryer Hookup
Outdoor Features
- Covered Patio or Porch
Utilities
- Central Heating and Cooling System
- Heating System Uses Natural Gas
- Electric Water Heater
- Cable TV Available
Community Details
- City Tallulah Subdivision
Listing and Financial Details
- Homestead Exemption
Map
Home Values in the Area
Average Home Value in this Area
Tax History
| Year | Tax Paid | Tax Assessment Tax Assessment Total Assessment is a certain percentage of the fair market value that is determined by local assessors to be the total taxable value of land and additions on the property. | Land | Improvement |
|---|---|---|---|---|
| 2024 | $1,201 | $8,783 | $1,223 | $7,560 |
| 2023 | $951 | $8,783 | $1,223 | $7,560 |
| 2022 | $1,217 | $8,783 | $1,223 | $7,560 |
| 2021 | $1,216 | $8,783 | $1,223 | $7,560 |
| 2020 | $1,216 | $8,783 | $1,223 | $7,560 |
| 2019 | $1,212 | $8,783 | $1,223 | $7,560 |
| 2018 | $1,220 | $8,783 | $1,223 | $7,560 |
| 2017 | $1,220 | $8,783 | $1,223 | $7,560 |
| 2016 | $1,220 | $8,783 | $1,223 | $7,560 |
| 2015 | $1,238 | $8,783 | $1,223 | $7,560 |
| 2014 | $1,222 | $8,783 | $1,223 | $7,560 |
Property History
| Date | Event | Price | Change | Sq Ft Price |
|---|---|---|---|---|
| 08/13/2025 08/13/25 | Pending | -- | -- | -- |
| 06/30/2025 06/30/25 | For Sale | $265,000 | -- | $105 / Sq Ft |
Purchase History
| Date | Type | Sale Price | Title Company |
|---|---|---|---|
| Deed | -- | None Listed On Document | |
| Gift Deed | -- | None Listed On Document | |
| Cash Sale Deed | $97,000 | -- |
Mortgage History
| Date | Status | Loan Amount | Loan Type |
|---|---|---|---|
| Open | $45,000 | New Conventional | |
| Previous Owner | $165,600 | New Conventional | |
| Previous Owner | $17,000 | Reverse Mortgage Home Equity Conversion Mortgage | |
| Previous Owner | $92,150 | New Conventional |
Similar Homes in Tallulah, LA
Source: Vicksburg-Warren County Board of REALTORS®
MLS Number: 33160
APN: 20-0038375
- 1205 La Salle St
- 1104 Maple St
- 1204 Louisiana St
- 1222 Mississippi St
- 305 Mcclure St
- 1310 Florida St
- 402 S Lincoln St
- 00 Highway 65 Unit 10.88 acres
- 0 Highway 65 Unit 5.054 acres
- 0 Felicia Dr Unit 14.22 acres 214011
- 0 Felicia Dr Unit 9.833 acres 214010
- 0 Felicia Dr Unit 24.05 acres
- 1213 Tampa St
- 300 S Lincoln St
- 208 S Lincoln St
- 204 Monroe St
- 1437 Tampa St
- 111 Burnside Dr
- 408 N Lincoln St
- 208 Sheri Kay St






