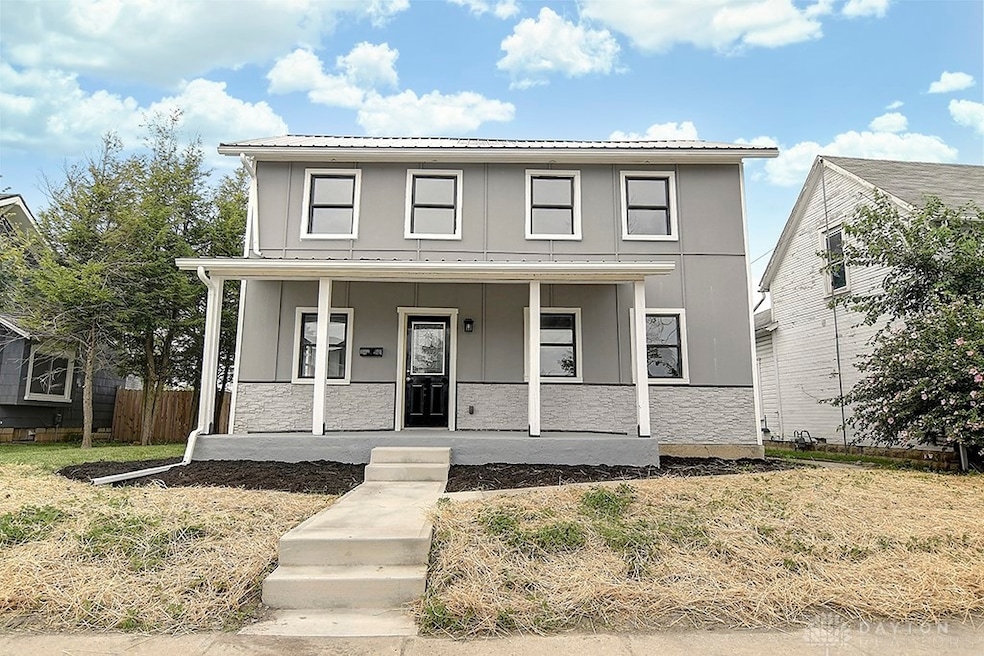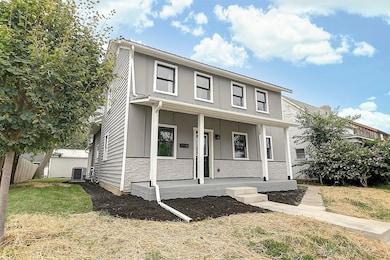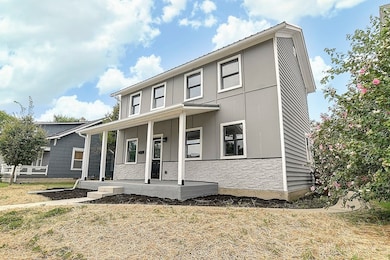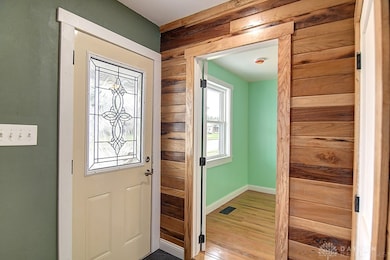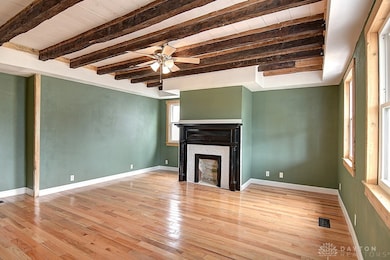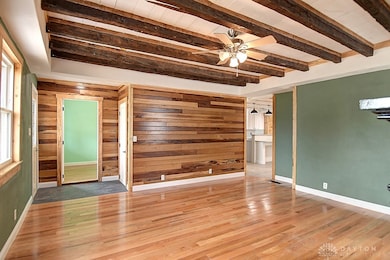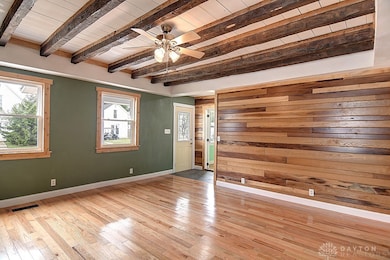Estimated payment $1,261/month
Highlights
- No HOA
- Central Air
- Heating System Uses Natural Gas
- Bathroom on Main Level
- 3 Car Garage
About This Home
Completely renovated 2 story home with oversized 3 car garage (perfect for workshop). This beautifully renovated two-story home offers a warm, cottage-style feel with abundant natural light, wood flooring, and wood accent walls throughout. Everything has been updated—just move in and enjoy! Features include 3 bedrooms (including 1 first floor bedroom), 2 full bathrooms, living room, family room, bonus room, and an extra-large 3-car garage (30x20) with two overhead doors (16x9 and 9x9).Updates include: siding and walls, bathrooms, wood accented walls, LVP flooring, kitchen with granite counter tops, plumbing, electric, heat pump, PEX water manifold, metal roof, and upgraded insulation for energy efficiency. This home blends modern updates with rustic charm and provides ample space for living, working, and entertaining. Truly turnkey! Owner is related to the seller.
Listing Agent
NavX Realty, LLC Brokerage Phone: (937) 530-6289 License #2023002782 Listed on: 10/31/2025

Home Details
Home Type
- Single Family
Est. Annual Taxes
- $1,193
Year Built
- 1920
Lot Details
- 7,405 Sq Ft Lot
Parking
- 3 Car Garage
Home Design
- Vinyl Siding
Interior Spaces
- 1,556 Sq Ft Home
- 2-Story Property
- Partial Basement
Bedrooms and Bathrooms
- 3 Bedrooms
- Bathroom on Main Level
- 2 Full Bathrooms
Utilities
- Central Air
- Heating System Uses Natural Gas
- Heat Pump System
Community Details
- No Home Owners Association
- Piqua Subdivision
Listing and Financial Details
- Assessor Parcel Number N44032780
Map
Home Values in the Area
Average Home Value in this Area
Tax History
| Year | Tax Paid | Tax Assessment Tax Assessment Total Assessment is a certain percentage of the fair market value that is determined by local assessors to be the total taxable value of land and additions on the property. | Land | Improvement |
|---|---|---|---|---|
| 2024 | $1,193 | $26,950 | $6,790 | $20,160 |
| 2023 | $1,136 | $26,950 | $6,790 | $20,160 |
| 2022 | $1,156 | $26,950 | $6,790 | $20,160 |
| 2021 | $514 | $19,990 | $5,040 | $14,950 |
| 2020 | $504 | $19,990 | $5,040 | $14,950 |
| 2019 | $506 | $19,990 | $5,040 | $14,950 |
| 2018 | $458 | $18,450 | $5,080 | $13,370 |
| 2017 | $463 | $18,450 | $5,080 | $13,370 |
| 2016 | $896 | $18,450 | $5,080 | $13,370 |
| 2015 | $434 | $17,720 | $4,870 | $12,850 |
| 2014 | $434 | $17,720 | $4,870 | $12,850 |
| 2013 | $435 | $17,720 | $4,870 | $12,850 |
Property History
| Date | Event | Price | List to Sale | Price per Sq Ft |
|---|---|---|---|---|
| 11/09/2025 11/09/25 | Price Changed | $220,000 | -12.0% | $141 / Sq Ft |
| 10/31/2025 10/31/25 | For Sale | $250,000 | -- | $161 / Sq Ft |
Purchase History
| Date | Type | Sale Price | Title Company |
|---|---|---|---|
| Warranty Deed | $31,500 | None Available | |
| Legal Action Court Order | $34,000 | None Available | |
| Sheriffs Deed | $34,000 | Attorney | |
| Survivorship Deed | -- | -- | |
| Deed | -- | -- |
Source: Dayton REALTORS®
MLS Number: 946998
APN: N44032780
- 1005 South St
- 1306 South St
- 1308 South St
- 708 Brice Ave
- 207 Ford Dr
- 279 Linden Ave
- 730 Gordon St
- 825 Covington Ave
- 825 Clark Ave
- 1435 Covington Ave
- 807 Brook St
- 618-620 Miami St
- 635 Clark Ave
- 1133 W Water St
- 521-523 Wood St
- 829 W Water St
- 416 Garnsey St
- 431 S Roosevelt Ave
- 625-627 Adams St
- 625 Adams St
- 1321 Fairfax Ave
- 90 Maryville Ln
- 428 Wood St
- 316 N College St
- 1002 Park Ave
- 518 New St Unit 518
- 2200 Deerfield Crossing Unit 2222
- 1240 E Garbry Rd
- 1016 Eleanor Ave Unit 1016
- 1850 Towne Park Dr
- 2401 Highland Ct
- 2411 New Castle Dr
- 187 Westhaven Dr
- 2257 Shamrock Ln
- 1200 Bunker Hill Rd Unit C
- 1235 Todd Ln Unit C
- 1052 Greenfield Dr
- 1115 Stephenson Dr
- 1525 Mckaig Ave
- 1030 Office Redharvest Dr
