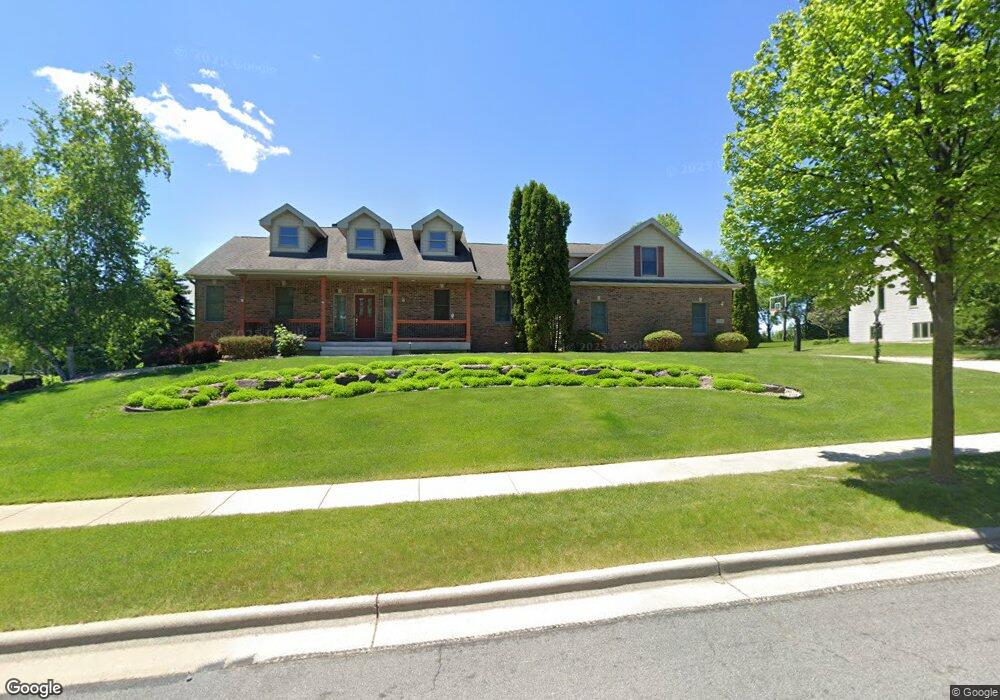1110 Stonebriar Dr Verona, WI 53593
Town of Middleton NeighborhoodEstimated Value: $954,387 - $1,097,000
4
Beds
4
Baths
5,090
Sq Ft
$199/Sq Ft
Est. Value
About This Home
This home is located at 1110 Stonebriar Dr, Verona, WI 53593 and is currently estimated at $1,014,347, approximately $199 per square foot. 1110 Stonebriar Dr is a home located in Dane County with nearby schools including Olson Elementary School, Toki Middle School, and Vel Phillips Memorial High School.
Ownership History
Date
Name
Owned For
Owner Type
Purchase Details
Closed on
Jun 26, 2009
Sold by
Cochems Nicholas J and Cochems Victoria V
Bought by
Sweeney Mark G and Sweeney Karen W
Current Estimated Value
Home Financials for this Owner
Home Financials are based on the most recent Mortgage that was taken out on this home.
Original Mortgage
$300,000
Outstanding Balance
$192,084
Interest Rate
4.94%
Mortgage Type
Purchase Money Mortgage
Estimated Equity
$822,263
Create a Home Valuation Report for This Property
The Home Valuation Report is an in-depth analysis detailing your home's value as well as a comparison with similar homes in the area
Home Values in the Area
Average Home Value in this Area
Purchase History
| Date | Buyer | Sale Price | Title Company |
|---|---|---|---|
| Sweeney Mark G | $514,000 | None Available |
Source: Public Records
Mortgage History
| Date | Status | Borrower | Loan Amount |
|---|---|---|---|
| Open | Sweeney Mark G | $300,000 |
Source: Public Records
Tax History Compared to Growth
Tax History
| Year | Tax Paid | Tax Assessment Tax Assessment Total Assessment is a certain percentage of the fair market value that is determined by local assessors to be the total taxable value of land and additions on the property. | Land | Improvement |
|---|---|---|---|---|
| 2024 | $28,526 | $825,600 | $173,100 | $652,500 |
| 2023 | $14,378 | $809,400 | $164,900 | $644,500 |
| 2021 | $13,521 | $647,000 | $137,600 | $509,400 |
| 2020 | $13,572 | $616,200 | $131,000 | $485,200 |
| 2019 | $13,602 | $616,200 | $126,000 | $490,200 |
| 2018 | $13,077 | $592,500 | $121,200 | $471,300 |
| 2017 | $13,606 | $592,500 | $121,200 | $471,300 |
| 2016 | $13,043 | $553,700 | $113,300 | $440,400 |
| 2015 | $13,476 | $545,600 | $115,600 | $430,000 |
| 2014 | $13,009 | $545,600 | $115,600 | $430,000 |
| 2013 | $11,664 | $524,600 | $111,200 | $413,400 |
Source: Public Records
Map
Nearby Homes
- 1050 Reagan Dr
- 1021 Reagan Dr
- 1011 Reagan Dr
- 1000 Reagan Dr
- 802 Pine Hill Dr
- 9202 Ancient Oak Ln
- 707 Shining Rock Trail
- 504 White Sky Pass
- 9066 Paddington Pkwy
- 9076 Paddington Pkwy
- 9042 Paddington Pkwy
- The Olivia Twin Home Plan at Acacia Ridge
- The Everest Plan at Acacia Ridge
- The Kennedy Plan at Acacia Ridge
- The Beryl Plan at Acacia Ridge
- The Aldo Twin Home (Tuck-Under Garage) Plan at Acacia Ridge
- The Tribeca Plan at Acacia Ridge
- The Collette Plan at Acacia Ridge
- The Jade Plan at Acacia Ridge
- The Tribeca Twin Home Plan at Acacia Ridge
- 1306 Red Tail Dr
- 1106 Stonebriar Dr
- 1105 Stonebriar Dr
- 1301 Red Tail Dr
- 1102 Stonebriar Dr
- 1310 Red Tail Dr
- 1101 Stonebriar Dr
- 1309 Red Tail Dr
- 1205 Red Tail Dr
- 1106 Redan Dr
- 1010 Stonebriar Dr
- 1314 Red Tail Dr
- 1206 Redan Dr
- 1317 Red Tail Dr
- 1102 Redan Dr
- 1210 Redan Dr
- 1005 Stonebriar Dr
- 1006 Stonebriar Dr
- 1214 Redan Dr
- 9402 Hill Creek Dr
