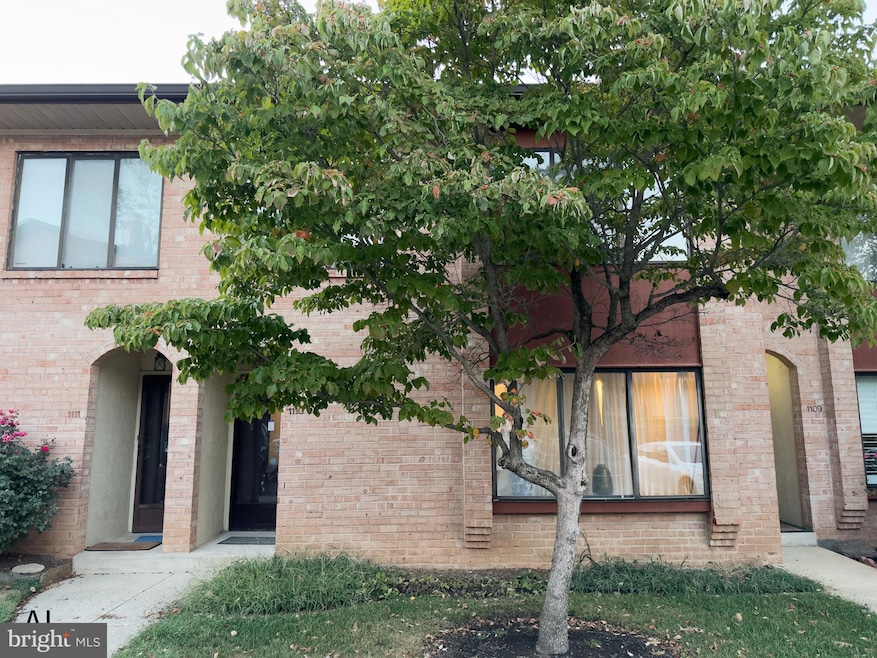1110 Stonybrook Dr Norristown, PA 19403
Estimated payment $2,558/month
Highlights
- Very Popular Property
- Community Pool
- Bathtub with Shower
- Colonial Architecture
- 1 Car Attached Garage
- Living Room
About This Home
Welcome!
This charming 4-bedroom, 2.5-bathroom home may look small from the outside, but it's surprisingly spacious inside. Flooded with natural light, the main floor features a lovely balcony perfect for your morning coffee or evening relaxation with amazing views of the Little Creek.
Inside, you'll discover a finished basement, an ideal spot for game nights and entertaining. The two-car garage is conveniently located in the basement, accessible from the back of the house.
The upper floor is home to the master bedroom with a walk-in closet and a conveniently located washer and dryer room. Large windows in every room ensure plenty of sunlight throughout the day.
Located in a quiet neighborhood, you'll enjoy community hiking trails, a pool, and easy access to major highways, making your commute to NYC or Philadelphia a breeze. All the restaurants and stores you could ever need and King of Prussia is just a short drive away.
This home offers the perfect blend of a peaceful retreat and convenient access to everything you need. Don't miss out on this incredible opportunity!
HOA covers water, sewer, and trash, which are part of the HOA. Exterior replacement of roof, chimneys cleaning, snow removal all the way to your door and common space included in HOA. Common grounds maintenance and access to community amenities (Pool) are also included!
Listing Agent
(917) 660-1255 sellwithallen@gmail.com Realty Mark Associates License #2558775 Listed on: 09/16/2025

Townhouse Details
Home Type
- Townhome
Est. Annual Taxes
- $4,895
Year Built
- Built in 1975
Lot Details
- Property is in excellent condition
HOA Fees
- $552 Monthly HOA Fees
Parking
- 1 Car Attached Garage
- Rear-Facing Garage
- Garage Door Opener
Home Design
- Colonial Architecture
- Entry on the 1st floor
- Brick Exterior Construction
- Asphalt Roof
- Concrete Perimeter Foundation
Interior Spaces
- Property has 2 Levels
- Brick Fireplace
- Living Room
- Dining Room
- Finished Basement
- Garage Access
Kitchen
- Electric Oven or Range
- Built-In Microwave
- ENERGY STAR Qualified Refrigerator
- Dishwasher
- Disposal
Flooring
- Tile or Brick
- Luxury Vinyl Plank Tile
Bedrooms and Bathrooms
- Bathtub with Shower
- Walk-in Shower
Laundry
- Laundry Room
- Laundry on upper level
Schools
- Norristown Area High School
Utilities
- 90% Forced Air Heating and Cooling System
- 200+ Amp Service
- Electric Water Heater
Listing and Financial Details
- Coming Soon on 9/19/25
- Tax Lot 052
- Assessor Parcel Number 63-00-08186-643
Community Details
Overview
- Association fees include snow removal, sewer, trash, water
- Stonybrook Condo HOA
- Stonybrook Condo Community
- Stonybrook Subdivision
Recreation
- Community Pool
Map
Home Values in the Area
Average Home Value in this Area
Tax History
| Year | Tax Paid | Tax Assessment Tax Assessment Total Assessment is a certain percentage of the fair market value that is determined by local assessors to be the total taxable value of land and additions on the property. | Land | Improvement |
|---|---|---|---|---|
| 2025 | $4,935 | $101,000 | $10,510 | $90,490 |
| 2024 | $4,935 | $101,000 | $10,510 | $90,490 |
| 2023 | $4,879 | $101,000 | $10,510 | $90,490 |
| 2022 | $4,847 | $101,000 | $10,510 | $90,490 |
| 2021 | $4,818 | $101,000 | $10,510 | $90,490 |
| 2020 | $4,674 | $101,000 | $10,510 | $90,490 |
| 2019 | $4,570 | $101,000 | $10,510 | $90,490 |
| 2018 | $3,729 | $101,000 | $10,510 | $90,490 |
| 2017 | $4,314 | $101,000 | $10,510 | $90,490 |
| 2016 | $4,274 | $101,000 | $10,510 | $90,490 |
| 2015 | $3,960 | $101,000 | $10,510 | $90,490 |
| 2014 | $3,960 | $101,000 | $10,510 | $90,490 |
Property History
| Date | Event | Price | Change | Sq Ft Price |
|---|---|---|---|---|
| 09/30/2019 09/30/19 | Sold | $165,000 | -5.7% | $92 / Sq Ft |
| 07/30/2019 07/30/19 | Pending | -- | -- | -- |
| 03/21/2019 03/21/19 | For Sale | $175,000 | -- | $98 / Sq Ft |
Purchase History
| Date | Type | Sale Price | Title Company |
|---|---|---|---|
| Warranty Deed | $165,000 | None Available | |
| Deed | $175,000 | T A Title Insurance Co |
Mortgage History
| Date | Status | Loan Amount | Loan Type |
|---|---|---|---|
| Open | $148,500 | New Conventional | |
| Previous Owner | $20,500 | No Value Available | |
| Previous Owner | $75,000 | Stand Alone Second |
Source: Bright MLS
MLS Number: PAMC2154756
APN: 63-00-08186-643
- 425 Cherry Blossom Ln
- 1803 Sweet Gum Dr
- 1105 Stonybrook Dr
- 414 Stonybrook Dr Unit 414
- 805 Stonybrook Dr
- 515 Faith Dr
- 1104 Arden Dr Unit METHACTON SCHOOL
- 00 Arden Dr Unit METHACTON SCHOOL
- 2906 Toll Gate Dr
- 155 Avondale Rd
- 166 Hoover Ave
- 1332 Statesman Rd
- 1402 Sterigere St
- 137 Avondale Rd
- 100 Koegel Ln
- 805 Northridge Dr Unit 108-B
- 609 Glen Ln Unit 54-B
- 3006 Potshop Rd
- 519 W Germantown Pike
- 723 Northridge Dr
- 938 Dutch Dr
- 801 Laura Ln
- 2803 Stanbridge St
- 511 Wellington Rd
- 1005 Stanbridge St
- 1404 Harding Blvd
- 331-333 W Logan St
- 609 Hamilton St Unit B
- 1977 W Main St
- 450 Forrest Ave
- 1521 W Main St
- 17 Miami Rd
- 604 Stony Way Unit 604
- 1305 W Airy St
- 319 Stony Way
- 563 Buttonwood St Unit A
- 727 Haws Ave Unit 2
- 812 Kohn St
- 52 Orchard Ln
- 36 N Trooper Rd






