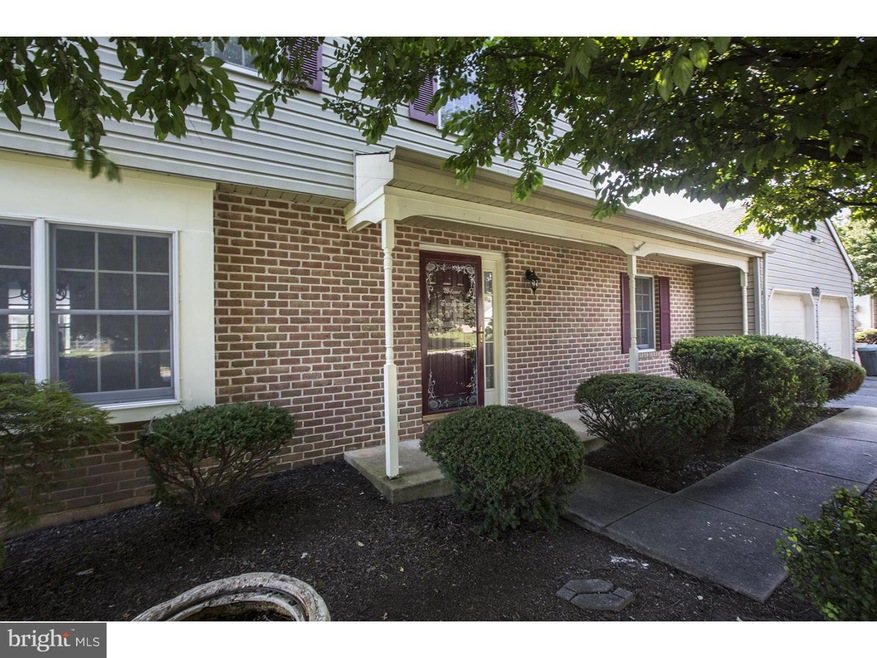
1110 Strawberry Run Reading, PA 19606
3
Beds
2.5
Baths
2,533
Sq Ft
0.26
Acres
Highlights
- Traditional Architecture
- Wood Flooring
- Breakfast Area or Nook
- Owatin Creek Elementary School Rated 9+
- No HOA
- 4-minute walk to Farming Ridge Park
About This Home
As of October 2018None
Last Agent to Sell the Property
RE/MAX Of Reading License #RS312678 Listed on: 09/06/2018

Home Details
Home Type
- Single Family
Year Built
- Built in 1991
Lot Details
- 0.26 Acre Lot
- Property is in good condition
Parking
- 2 Car Attached Garage
- Driveway
Home Design
- Traditional Architecture
- Brick Exterior Construction
- Pitched Roof
- Vinyl Siding
Interior Spaces
- Property has 2 Levels
- Brick Fireplace
- Family Room
- Living Room
- Dining Room
- Basement Fills Entire Space Under The House
- Breakfast Area or Nook
Flooring
- Wood
- Wall to Wall Carpet
Bedrooms and Bathrooms
- 3 Bedrooms
- En-Suite Primary Bedroom
- En-Suite Bathroom
- 2.5 Bathrooms
Laundry
- Laundry Room
- Laundry on main level
Schools
- Exeter Township Senior High School
Utilities
- Forced Air Heating and Cooling System
- Heating System Uses Gas
- 200+ Amp Service
- Natural Gas Water Heater
Community Details
- No Home Owners Association
- Farming Ridge Subdivision
Listing and Financial Details
- Tax Lot 2657
- Assessor Parcel Number 43-5336-02-58-2657
Ownership History
Date
Name
Owned For
Owner Type
Purchase Details
Listed on
Sep 6, 2018
Closed on
Oct 19, 2018
Sold by
Mclean Patrick E and Mclean Allison J
Bought by
Hoover Robert L and Delong Rebecca E
Seller's Agent
Jeroen Harmsen
RE/MAX Of Reading
Buyer's Agent
Kelly Spayd
Keller Williams Platinum Realty - Wyomissing
List Price
$224,777
Sold Price
$225,000
Premium/Discount to List
$223
0.1%
Home Financials for this Owner
Home Financials are based on the most recent Mortgage that was taken out on this home.
Avg. Annual Appreciation
9.44%
Original Mortgage
$220,924
Interest Rate
4.75%
Mortgage Type
FHA
Purchase Details
Closed on
Sep 23, 2011
Sold by
Rainville Scott F and Rainville Patricia A
Bought by
Mclean Patrick E and Zenger Allison Judith
Home Financials for this Owner
Home Financials are based on the most recent Mortgage that was taken out on this home.
Original Mortgage
$173,600
Interest Rate
4.33%
Mortgage Type
New Conventional
Similar Homes in Reading, PA
Create a Home Valuation Report for This Property
The Home Valuation Report is an in-depth analysis detailing your home's value as well as a comparison with similar homes in the area
Home Values in the Area
Average Home Value in this Area
Purchase History
| Date | Type | Sale Price | Title Company |
|---|---|---|---|
| Deed | $225,000 | Title Services | |
| Deed | $217,000 | None Available |
Source: Public Records
Mortgage History
| Date | Status | Loan Amount | Loan Type |
|---|---|---|---|
| Open | $221,350 | New Conventional | |
| Closed | $220,924 | FHA | |
| Previous Owner | $173,600 | New Conventional | |
| Previous Owner | $36,500 | Unknown | |
| Previous Owner | $166,000 | New Conventional |
Source: Public Records
Property History
| Date | Event | Price | Change | Sq Ft Price |
|---|---|---|---|---|
| 07/25/2025 07/25/25 | Pending | -- | -- | -- |
| 07/24/2025 07/24/25 | For Sale | $419,900 | +86.6% | $158 / Sq Ft |
| 10/19/2018 10/19/18 | Sold | $225,000 | +0.1% | $89 / Sq Ft |
| 09/17/2018 09/17/18 | Pending | -- | -- | -- |
| 09/06/2018 09/06/18 | For Sale | $224,777 | -- | $89 / Sq Ft |
Source: Bright MLS
Tax History Compared to Growth
Tax History
| Year | Tax Paid | Tax Assessment Tax Assessment Total Assessment is a certain percentage of the fair market value that is determined by local assessors to be the total taxable value of land and additions on the property. | Land | Improvement |
|---|---|---|---|---|
| 2025 | $2,077 | $139,900 | $25,200 | $114,700 |
| 2024 | $6,644 | $139,900 | $25,200 | $114,700 |
| 2023 | $6,427 | $139,900 | $25,200 | $114,700 |
| 2022 | $6,355 | $139,900 | $25,200 | $114,700 |
| 2021 | $6,258 | $139,900 | $25,200 | $114,700 |
| 2020 | $6,189 | $139,900 | $25,200 | $114,700 |
| 2019 | $6,120 | $139,900 | $25,200 | $114,700 |
| 2018 | $6,102 | $139,900 | $25,200 | $114,700 |
| 2017 | $6,014 | $139,900 | $25,200 | $114,700 |
| 2016 | $1,469 | $139,900 | $25,200 | $114,700 |
| 2015 | $1,469 | $139,900 | $25,200 | $114,700 |
| 2014 | $1,417 | $139,900 | $25,200 | $114,700 |
Source: Public Records
Agents Affiliated with this Home
-
Kelly Spayd

Seller's Agent in 2025
Kelly Spayd
Keller Williams Platinum Realty - Wyomissing
(484) 256-8818
3 in this area
463 Total Sales
-
Jeroen Harmsen

Seller's Agent in 2018
Jeroen Harmsen
RE/MAX of Reading
(610) 763-5179
1 in this area
312 Total Sales
Map
Source: Bright MLS
MLS Number: 1002764424
APN: 43-5336-02-58-2657
Nearby Homes
- 5014 Stony Run Dr
- 5012 Stony Run Dr
- 105 Center Ln
- 6 Circle Dr
- 17 Ladderback Ln
- 9 Wyndham Hill Dr
- 120 & 110 Kerr Rd
- 10 Linree Ave
- 4250 Lynn Ave
- 158 Waterford Ln
- 4160 Hunters Run Blvd
- 570 Walnut Rd
- 705 Schoffers Rd
- 100 Constitution Ave
- 565 Shelbourne Rd
- 1220 Limekiln Rd
- 37 Sycamore Dr
- 21 Sawgrass Dr
- 390 Hartman Rd
- 25 Estates Dr






