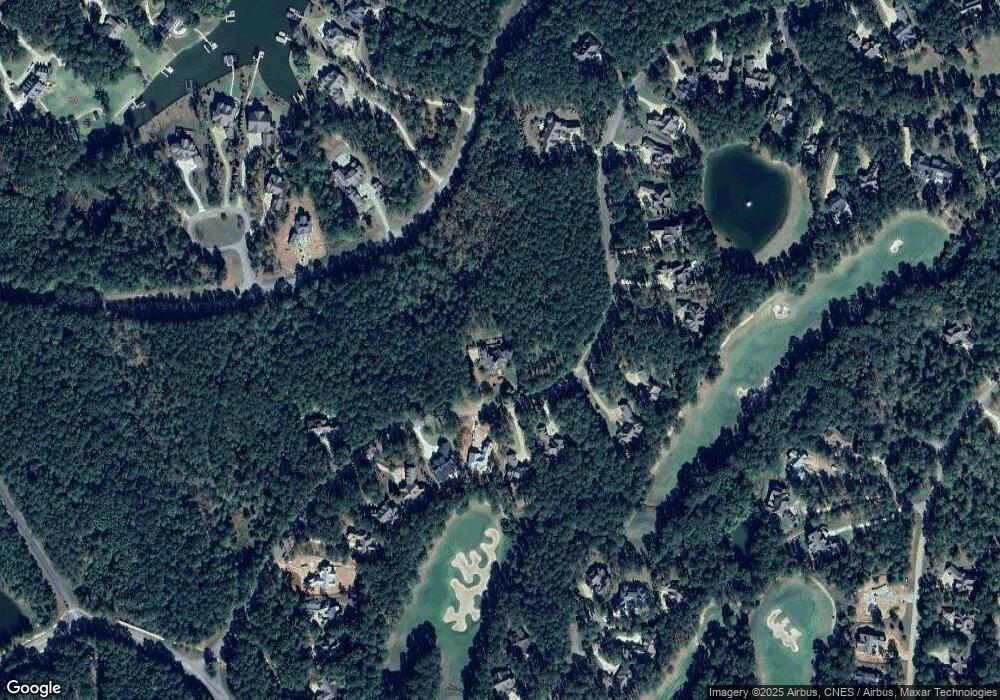
1110 Swift Creek Greensboro, GA 30642
Highlights
- Cathedral Ceiling
- Screened Porch
- Home Security System
- Wood Flooring
- 3 Car Attached Garage
- Kitchen Island
About This Home
As of March 2023Experience timeless European elegance, surrounded by three acres of lush, treed grounds, conveniently situated within minutes to the Lake Club Marina and Ritz Carlton Lodge. The striking stone exterior is accentuated by iron work and crushed brick driveway. Stone pavered patios welcome you to this unique estate filled with exquisite craftsmanship and intricate details. Inside, a grand foyer leads to the great room with stone fireplace surround, wood beam cathedral ceiling and impressive hardwood floors that open to the gourmet kitchen. Enjoy Sub-Zero appliances, a six-burner Wolf range with double oven, custom walnut cabinets, Capella granite countertops, travertine floors and wood beamed ceilings. The kitchen opens to the hearth room featuring more custom millwork surrounding the gas log fireplace and opens directly to the private outdoor terrace with fireplace and courtyard with two soothing water features. The main level formal dining room offers an abundance of light and features vaulted wood beamed ceilings, wrought iron light fixtures, and two double doors that lead to another courtyard. The primary suite is on the main and boasts a vaulted ceiling, built-ins, access to the rear patio, an impressive steam shower with multiple shower heads, a soaking tub, and a large custom dressing room with island complete the suite. A grand curved iron staircase leads upstairs to the two vaulted en suites and a rear staircase adjacent to the butler’s pantry leads to an additional en suite with large walk-in closet. Three-car garage with storage galore & utility sink. Make this extraordinary home your sanctuary and enjoy access to five championship golf courses, a world class spa, sporting grounds and restaurants.
Home Details
Home Type
- Single Family
Est. Annual Taxes
- $12,964
Year Built
- Built in 2006
HOA Fees
- $137 Monthly HOA Fees
Parking
- 3 Car Attached Garage
- Garage Door Opener
Home Design
- Stucco
- Stone
Interior Spaces
- 2-Story Property
- Cathedral Ceiling
- Screened Porch
- Crawl Space
- Home Security System
Kitchen
- Microwave
- Dishwasher
- Kitchen Island
Flooring
- Wood
- Carpet
- Tile
Bedrooms and Bathrooms
- 4 Bedrooms
Laundry
- Dryer
- Washer
Outdoor Features
- Exterior Lighting
Schools
- Lake Oconee Elementary School
- Anita White Carson Middle School
- Greene Co. High School
Utilities
- Central Air
- Heating Available
- Private Water Source
- Well
- Septic Tank
Community Details
- Reynolds Lake Oconee Subdivision
Listing and Financial Details
- Assessor Parcel Number 076H001180
Ownership History
Purchase Details
Home Financials for this Owner
Home Financials are based on the most recent Mortgage that was taken out on this home.Purchase Details
Purchase Details
Similar Homes in Greensboro, GA
Home Values in the Area
Average Home Value in this Area
Purchase History
| Date | Type | Sale Price | Title Company |
|---|---|---|---|
| Warranty Deed | $750,000 | -- | |
| Deed | $1,335,200 | -- | |
| Deed | $200,000 | -- |
Mortgage History
| Date | Status | Loan Amount | Loan Type |
|---|---|---|---|
| Open | $300,000 | New Conventional | |
| Open | $500,000 | Mortgage Modification | |
| Previous Owner | $4,000 | New Conventional | |
| Previous Owner | $200,000 | New Conventional | |
| Previous Owner | $997,450 | New Conventional | |
| Previous Owner | $308,000 | New Conventional |
Property History
| Date | Event | Price | Change | Sq Ft Price |
|---|---|---|---|---|
| 03/17/2023 03/17/23 | Sold | $1,500,000 | -15.5% | $311 / Sq Ft |
| 02/15/2023 02/15/23 | Pending | -- | -- | -- |
| 01/05/2023 01/05/23 | For Sale | $1,775,000 | +136.7% | $368 / Sq Ft |
| 07/30/2012 07/30/12 | Sold | $750,000 | +3.5% | $164 / Sq Ft |
| 06/18/2012 06/18/12 | Pending | -- | -- | -- |
| 05/30/2012 05/30/12 | For Sale | $724,900 | -- | $158 / Sq Ft |
Tax History Compared to Growth
Tax History
| Year | Tax Paid | Tax Assessment Tax Assessment Total Assessment is a certain percentage of the fair market value that is determined by local assessors to be the total taxable value of land and additions on the property. | Land | Improvement |
|---|---|---|---|---|
| 2024 | $9,928 | $634,280 | $108,000 | $526,280 |
| 2023 | $10,987 | $604,800 | $108,000 | $496,800 |
| 2022 | $12,965 | $715,480 | $64,000 | $651,480 |
| 2021 | $12,495 | $646,280 | $64,000 | $582,280 |
| 2020 | $10,126 | $471,800 | $45,240 | $426,560 |
| 2019 | $10,283 | $471,800 | $45,240 | $426,560 |
| 2018 | $10,261 | $471,800 | $45,240 | $426,560 |
| 2017 | $9,467 | $463,294 | $45,240 | $418,054 |
| 2016 | $9,562 | $467,838 | $45,240 | $422,598 |
| 2015 | $9,420 | $467,838 | $45,240 | $422,598 |
| 2014 | $8,811 | $425,862 | $49,920 | $375,942 |
Agents Affiliated with this Home
-
S
Seller's Agent in 2012
Selling Agent Non-Member
NON MLS MEMBER
-
K
Buyer's Agent in 2012
KEITH LINDSAY
Keller Williams Realty Lake Oconee
Map
Source: Savannah Multi-List Corporation
MLS Number: CM1003913
APN: 076-H-00-118-0
- 1111 Swift Creek
- 1110 Broadpoint Dr
- 1051 Swift Creek
- 1101 Brookside
- 1071 Brookside
- 1140 Fox Bend
- 1041 Kings Bridge Rd
- 1021 Reynolds Pkwy
- 1020 Homestead
- 5010 Browns Ford Rd
- 1031 Sugar Run
- 5080 Browns Ford Rd
- 5050 Browns Ford Rd
- 1010 Creekside Unit A
- 1010 Creekside
- 1321 Swift Creek
- 1050 Tailwater Unit A
- 1050 Tailwater
- 1010 Tailwater
- 1090e Tailwater
