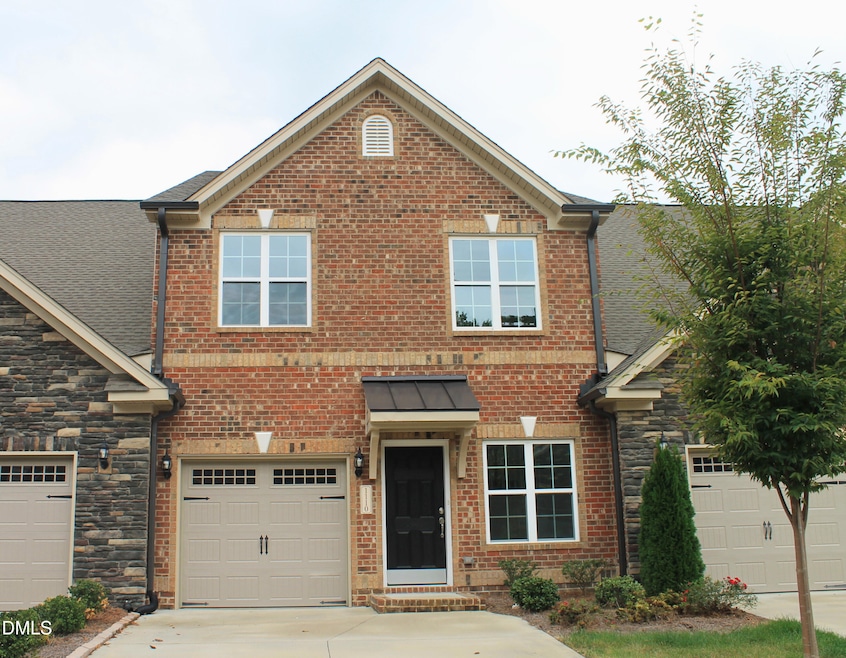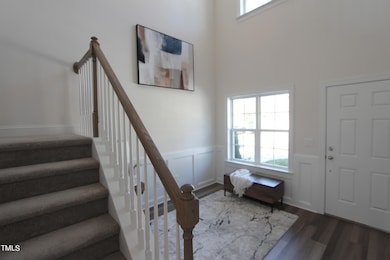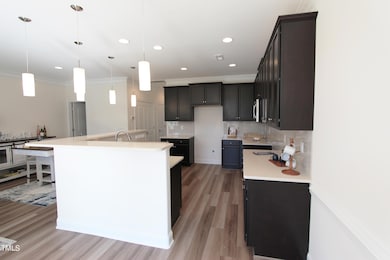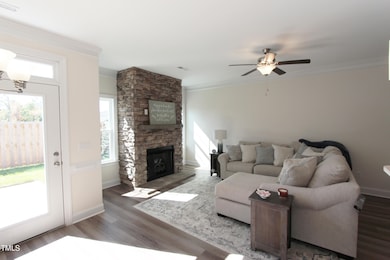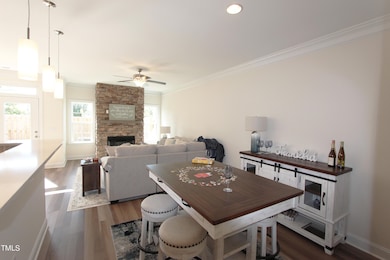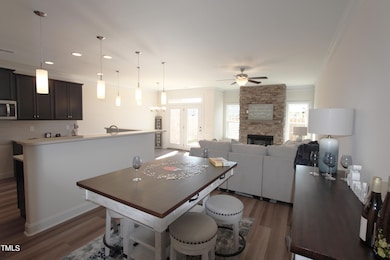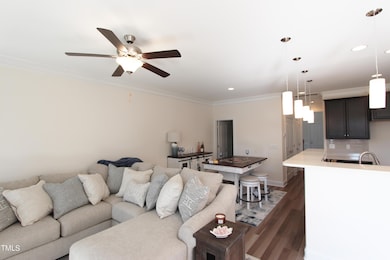1110 Talisker Way Unit 76 Burlington, NC 27215
West Burlington NeighborhoodEstimated payment $2,094/month
Highlights
- Fitness Center
- Vaulted Ceiling
- Loft
- New Construction
- Transitional Architecture
- Community Pool
About This Home
This two-story luxurious townhome includes a large master suite with a vaulted ceiling. The master bathroom comes with a double sink vanity and a separate shower and tub or can be built with a large walk-in shower complete with two seats as well as a large linen closet in addition to the walk-in closet. The second bedroom sits just down the hallway from the second bathroom. This plan also offers a loft that overlooks the two-story foyer, which can be transformed into a third bedroom. On the main level, you will find a large family room with a fireplace as well as a roomy kitchen and separate dining area. The grand two-story foyer has a tall ceiling reaching all the way up to the top floor.
Townhouse Details
Home Type
- Townhome
Est. Annual Taxes
- $1,756
Year Built
- Built in 2024 | New Construction
Lot Details
- Two or More Common Walls
- Fenced Yard
HOA Fees
- $265 Monthly HOA Fees
Parking
- 1 Car Attached Garage
Home Design
- Transitional Architecture
- Brick Exterior Construction
- Slab Foundation
- Frame Construction
- Shingle Roof
- Vinyl Siding
Interior Spaces
- 1,788 Sq Ft Home
- 1-Story Property
- Vaulted Ceiling
- Ceiling Fan
- Insulated Windows
- Living Room
- Dining Room
- Loft
- Washer Hookup
Kitchen
- Range
- Microwave
- Dishwasher
- Disposal
Flooring
- Carpet
- Ceramic Tile
- Luxury Vinyl Tile
Bedrooms and Bathrooms
- 2 Bedrooms
- Primary bedroom located on second floor
Schools
- Highland Elementary School
- Turrentine Middle School
- Walter Williams High School
Utilities
- Central Air
- Heating System Uses Natural Gas
Additional Features
- Energy-Efficient Doors
- Patio
Listing and Financial Details
- Assessor Parcel Number 8844180559
Community Details
Overview
- Preistly Management Association, Phone Number (336) 379-5007
- The Townes At Weybridge Subdivision
- Community Parking
Recreation
- Fitness Center
- Community Pool
Map
Home Values in the Area
Average Home Value in this Area
Tax History
| Year | Tax Paid | Tax Assessment Tax Assessment Total Assessment is a certain percentage of the fair market value that is determined by local assessors to be the total taxable value of land and additions on the property. | Land | Improvement |
|---|---|---|---|---|
| 2025 | $1,756 | $355,416 | $55,000 | $300,416 |
| 2024 | $1,667 | $355,416 | $55,000 | $300,416 |
| 2023 | $1,513 | $350,315 | $55,000 | $295,315 |
Property History
| Date | Event | Price | List to Sale | Price per Sq Ft |
|---|---|---|---|---|
| 10/01/2025 10/01/25 | Price Changed | $319,990 | -5.9% | $179 / Sq Ft |
| 09/29/2025 09/29/25 | For Sale | $339,990 | -- | $190 / Sq Ft |
Source: Doorify MLS
MLS Number: 10124653
APN: 178257
- 1110 Talisker Way
- 1114 Talisker Way
- 1121 Talisker Way
- 1083 Talisker Way
- 1061 Talisker Way Unit 20
- 1061 Talisker Way
- 1055 Talisker Way
- 1055 Talisker Way Unit 19
- 1033 Talisker Way Unit 16
- 1033 Talisker Way
- 1027 Talisker Way
- 1027 Talisker Way Unit 15
- 1275 Talisker Way Unit 50
- 1275 Talisker Way
- 1265 Talisker Way
- 1265 Talisker Way Unit 49
- 1255 Talisker Way
- 1255 Talisker Way Unit 48
- 1247 Talisker Way Unit 47
- 315 Brooks Garden Rd
- 4229 Stonecrest Dr
- 1034 Finnwood Dr
- 1094 Forman Ln
- 541 N Carolina 61
- 103 Eva Dr
- 513 First St
- 1045 Coldstream Dr
- 3820 Bonnar Bridge Pkwy
- 3508 Garden Rd
- 610 Spaulding St
- 198 Milltown St
- 120 Buckhill Village Dr
- 3431 Garden Rd
- 100 Rosemont St
- 1720 Old St Marks Church Rd
- 1096 Cir
- 1729 University Dr Unit C1
- 1729 University Dr Unit D1
- 201 Orange Dr
