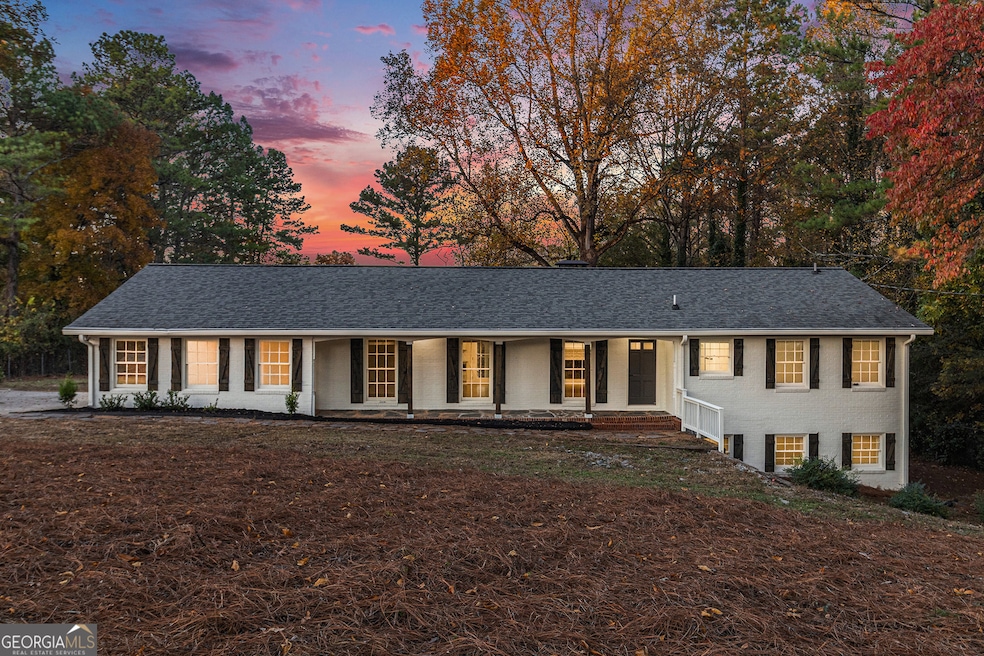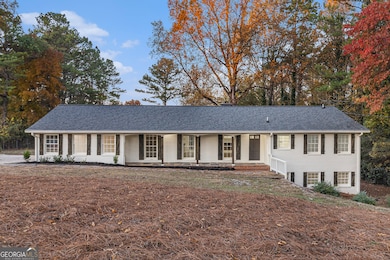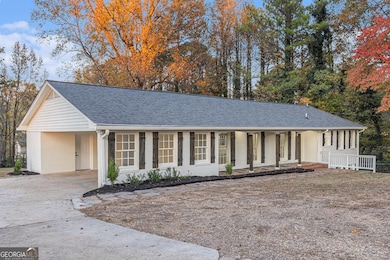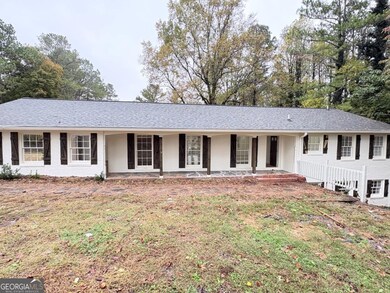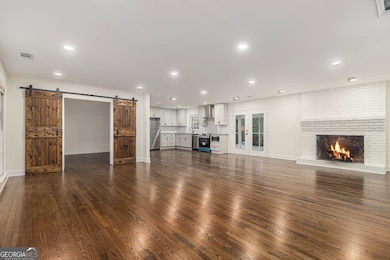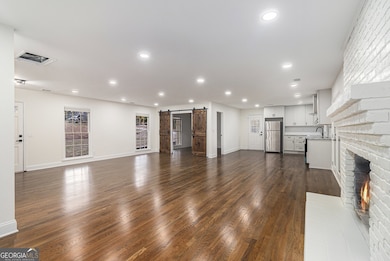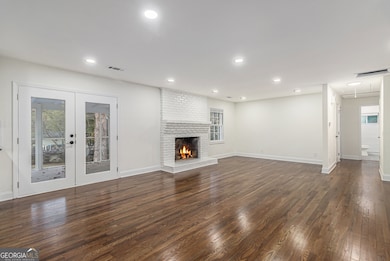1110 Upper Hembree Rd Roswell, GA 30076
Estimated payment $4,557/month
Highlights
- Popular Property
- RV or Boat Parking
- 1.02 Acre Lot
- Hembree Springs Elementary School Rated A
- City View
- LEED For Homes
About This Home
LOCATION, LOCATION, LOCATION! Stop scrolling! This is the dream home your family has been looking for, and it's in the absolute best spot in Roswell. Picture this: you have a sprawling one full acre of land all to yourselves! It's a massive backyard perfect for kids and pets to run free, for hosting amazing BBQs, and for all the family fun you can imagine. Got a vacation RV? There's plenty of room to park it right here! Plus, the huge driveway means you'll never worry about parking when you invite all your friends and family over for parties and celebrations. And the absolute best part? It includes a fully renovated, move-in ready basement! Step inside a home that feels brand new. It's a solid brick house, filled with natural sunlight and completely renovated with a gorgeous open-concept design. You'll love the beautiful, durable brand-new real hardwood floors installed throughout, made to last for years to come. The kitchen is stylish and spacious, and the private bathrooms have been fully renewed to feel like your own personal spa. And yes, even the roof is new for your peace of mind! This home is a smart move for the future, too. With its mixed-use zoning, you get the best of both worlds: incredible luxury living and the potential to open your own business or office right from the comfort of your home. You are securing the best location in highly sought-after Fulton County! You're going to fall in love! Don't let this golden opportunity slip away.
Listing Agent
Keller Williams Chattahoochee Brokerage Phone: 4705465118 License #373879 Listed on: 11/05/2025

Open House Schedule
-
Saturday, November 15, 20253:00 am to 5:00 pm11/15/2025 3:00:00 AM +00:0011/15/2025 5:00:00 PM +00:00Add to Calendar
Home Details
Home Type
- Single Family
Est. Annual Taxes
- $4,501
Year Built
- Built in 1962
Lot Details
- 1.02 Acre Lot
- Privacy Fence
- Back Yard Fenced
Home Design
- Colonial Architecture
- 2-Story Property
- Traditional Architecture
- Block Foundation
- Slab Foundation
- Composition Roof
- Concrete Siding
- Four Sided Brick Exterior Elevation
Interior Spaces
- High Ceiling
- Double Pane Windows
- Entrance Foyer
- Family Room with Fireplace
- Dining Room Seats More Than Twelve
- Bonus Room
- Sun or Florida Room
- Screened Porch
- Wood Flooring
- City Views
- Laundry closet
Kitchen
- Microwave
- Dishwasher
Bedrooms and Bathrooms
- 5 Bedrooms | 3 Main Level Bedrooms
- Primary Bedroom on Main
- Walk-In Closet
- Double Vanity
Finished Basement
- Basement Fills Entire Space Under The House
- Interior Basement Entry
- Finished Basement Bathroom
- Crawl Space
Home Security
- Carbon Monoxide Detectors
- Fire and Smoke Detector
Parking
- 8 Parking Spaces
- Carport
- Parking Accessed On Kitchen Level
- RV or Boat Parking
Accessible Home Design
- Accessible Doors
Eco-Friendly Details
- LEED For Homes
- Energy-Efficient Appliances
- Energy-Efficient Insulation
- Energy-Efficient Thermostat
Outdoor Features
- Balcony
- Patio
Schools
- Hembree Springs Elementary School
- Elkins Pointe Middle School
- Milton High School
Utilities
- Central Heating and Cooling System
- Heating System Uses Natural Gas
- Underground Utilities
- 220 Volts
- Well
- Tankless Water Heater
- Septic Tank
- High Speed Internet
- Phone Available
- Cable TV Available
Community Details
- No Home Owners Association
- Clifford R Webb Subdivision
Map
Home Values in the Area
Average Home Value in this Area
Tax History
| Year | Tax Paid | Tax Assessment Tax Assessment Total Assessment is a certain percentage of the fair market value that is determined by local assessors to be the total taxable value of land and additions on the property. | Land | Improvement |
|---|---|---|---|---|
| 2025 | $991 | $199,960 | $34,040 | $165,920 |
| 2023 | $991 | $193,360 | $32,760 | $160,600 |
| 2022 | $3,561 | $135,360 | $33,160 | $102,200 |
| 2021 | $1,635 | $110,040 | $28,400 | $81,640 |
| 2020 | $1,634 | $104,720 | $27,040 | $77,680 |
| 2019 | $214 | $114,080 | $25,920 | $88,160 |
| 2018 | $2,144 | $102,840 | $34,960 | $67,880 |
| 2017 | $1,400 | $59,920 | $15,600 | $44,320 |
| 2016 | $1,398 | $59,920 | $15,600 | $44,320 |
| 2015 | $1,462 | $59,920 | $15,600 | $44,320 |
| 2014 | $1,446 | $59,920 | $15,600 | $44,320 |
Property History
| Date | Event | Price | List to Sale | Price per Sq Ft | Prior Sale |
|---|---|---|---|---|---|
| 11/05/2025 11/05/25 | For Sale | $795,000 | +48.6% | $234 / Sq Ft | |
| 05/02/2022 05/02/22 | Sold | $535,000 | -10.1% | $340 / Sq Ft | View Prior Sale |
| 03/26/2022 03/26/22 | Pending | -- | -- | -- | |
| 02/16/2022 02/16/22 | For Sale | $595,000 | +59.3% | $378 / Sq Ft | |
| 11/03/2021 11/03/21 | Sold | $373,450 | -3.0% | $237 / Sq Ft | View Prior Sale |
| 10/22/2021 10/22/21 | Pending | -- | -- | -- | |
| 09/23/2021 09/23/21 | Price Changed | $385,000 | -3.7% | $245 / Sq Ft | |
| 09/01/2021 09/01/21 | For Sale | $399,900 | 0.0% | $254 / Sq Ft | |
| 08/12/2021 08/12/21 | Pending | -- | -- | -- | |
| 08/06/2021 08/06/21 | For Sale | $399,900 | 0.0% | $254 / Sq Ft | |
| 08/02/2021 08/02/21 | Pending | -- | -- | -- | |
| 07/30/2021 07/30/21 | For Sale | $399,900 | -- | $254 / Sq Ft |
Purchase History
| Date | Type | Sale Price | Title Company |
|---|---|---|---|
| Warranty Deed | $510,000 | -- | |
| Warranty Deed | $535,000 | -- | |
| Warranty Deed | $373,450 | -- | |
| Warranty Deed | -- | -- |
Mortgage History
| Date | Status | Loan Amount | Loan Type |
|---|---|---|---|
| Open | $480,000 | New Conventional | |
| Previous Owner | $365,500 | New Conventional |
Source: Georgia MLS
MLS Number: 10635756
APN: 12-2230-0550-021-3
- 165 Foe Creek Ct
- 1010 Blue Indigo Dr
- 1270 Taylor Oaks Dr
- 160 Watermill Falls
- 1175 Memories Dr Unit 17
- 116 Emily Ln
- 123 Streamside Dr
- 1386 Bellsmith Dr
- 1413 Bellsmith Dr
- 845 Melbourne Trail
- 775 Upper Hembree Rd
- 910 Reece Rd
- 1530 Rucker Rd
- 11465 Elkins Rd
- 1110 Arya Dr
- 755 Anna Ln
- 1614 Rucker Rd
- 755 Hembree Rd
- 290 Sweetwater Trace
- 1232 Harris Commons Place Unit 15
- 515 Spring Gate Ln
- 1444 Bellsmith Dr
- 1386 Bellsmith Dr
- 170 Arrowood Ln
- 755 Anna Ln
- 11251 Alpharetta Hwy
- 1000 Lexington Farms Dr
- 3069 Steeplechase Unit 3069
- 410 Milton Ave
- 155 Harlow Cir
- 20045 Windalier Way
- 20045 Windalier Way
- 10171 Windalier Way
- 12330 Brookhill Crossing Ln
- 1880 Willshire Glen
- 3905 Timbercreek Cir
- 1088 Colony Dr
- 11042 Alpharetta Hwy
