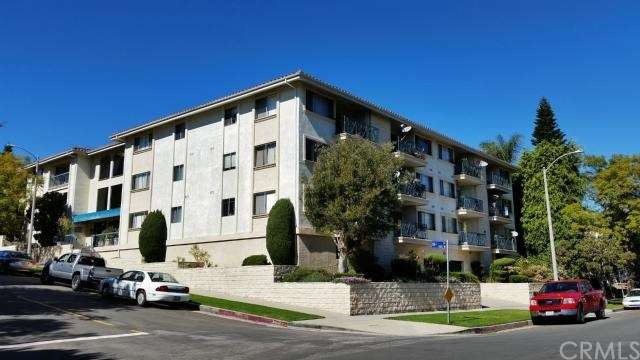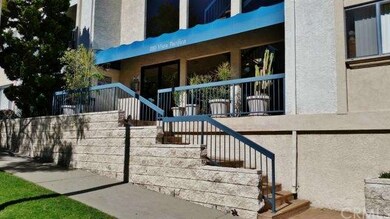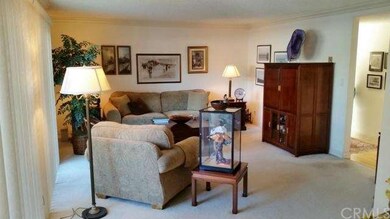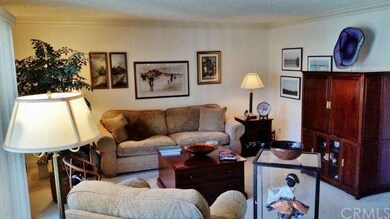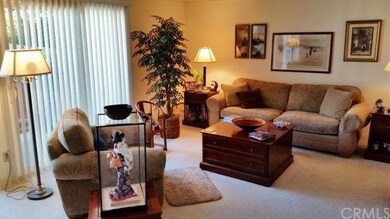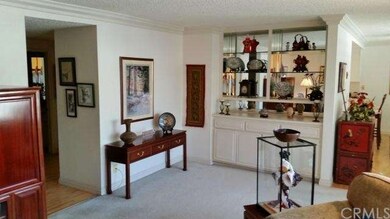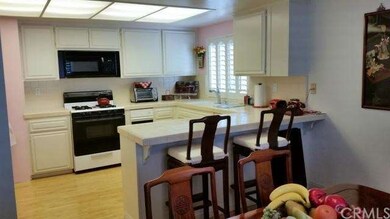
1110 W 10th St Unit 203 San Pedro, CA 90731
Highlights
- Gated Parking
- Open Floorplan
- Corner Lot
- 0.34 Acre Lot
- End Unit
- Plantation Shutters
About This Home
As of April 2015This spacious 2 bedroom Vista del Oro condo features a nice open floor plan with crown moulding in the living and dining rooms, plantation shutters, dual-paned windows, laminate floor in kitchen and entry, and a large living room balcony. Situated on the second floor of a security-type building with intercom access, this unit has an additional 5 foot by 14 foot storage room conveniently located next to the unit. The storage room has a window and could be a convenient gym, office or hobby space. Parking is tandem in the gated subterranean parking garage with elevator access and private storage cabinet.
Last Agent to Sell the Property
Keller Williams South Bay License #01188177 Listed on: 02/15/2015

Property Details
Home Type
- Condominium
Est. Annual Taxes
- $668
Year Built
- Built in 1980
Lot Details
- End Unit
- 1 Common Wall
HOA Fees
- $330 Monthly HOA Fees
Parking
- 2 Car Attached Garage
- Parking Available
- Tandem Parking
- Gated Parking
- Community Parking Structure
Home Design
- Spanish Tile Roof
- Stucco
Interior Spaces
- 1,264 Sq Ft Home
- 4-Story Property
- Open Floorplan
- Dry Bar
- Crown Molding
- Double Pane Windows
- Plantation Shutters
- Sliding Doors
- Living Room
- Living Room Balcony
- Dining Room
- Storage
- Laundry Room
- Intercom
Kitchen
- Breakfast Bar
- Free-Standing Range
- Microwave
- Dishwasher
- Tile Countertops
- Trash Compactor
- Disposal
Flooring
- Carpet
- Laminate
- Tile
Bedrooms and Bathrooms
- 2 Bedrooms
- Mirrored Closets Doors
Accessible Home Design
- Accessible Elevator Installed
- No Interior Steps
Utilities
- Radiant Heating System
- Sewer Paid
Additional Features
- Exterior Lighting
- Suburban Location
Listing and Financial Details
- Tax Lot 1
- Tax Tract Number 37178
- Assessor Parcel Number 7458009039
Community Details
Overview
- 20 Units
Pet Policy
- Pets Allowed
Security
- Card or Code Access
- Fire and Smoke Detector
Ownership History
Purchase Details
Home Financials for this Owner
Home Financials are based on the most recent Mortgage that was taken out on this home.Purchase Details
Home Financials for this Owner
Home Financials are based on the most recent Mortgage that was taken out on this home.Purchase Details
Home Financials for this Owner
Home Financials are based on the most recent Mortgage that was taken out on this home.Purchase Details
Home Financials for this Owner
Home Financials are based on the most recent Mortgage that was taken out on this home.Similar Homes in San Pedro, CA
Home Values in the Area
Average Home Value in this Area
Purchase History
| Date | Type | Sale Price | Title Company |
|---|---|---|---|
| Interfamily Deed Transfer | -- | None Available | |
| Grant Deed | $310,000 | Ticor Title Company | |
| Interfamily Deed Transfer | $215,000 | -- | |
| Grant Deed | $139,500 | Stewart Title |
Mortgage History
| Date | Status | Loan Amount | Loan Type |
|---|---|---|---|
| Open | $110,000 | New Conventional | |
| Previous Owner | $63,209 | Fannie Mae Freddie Mac | |
| Previous Owner | $160,000 | No Value Available | |
| Previous Owner | $125,190 | No Value Available |
Property History
| Date | Event | Price | Change | Sq Ft Price |
|---|---|---|---|---|
| 12/01/2023 12/01/23 | Rented | $2,500 | 0.0% | -- |
| 10/23/2023 10/23/23 | Under Contract | -- | -- | -- |
| 09/21/2023 09/21/23 | Price Changed | $2,500 | -7.4% | $2 / Sq Ft |
| 08/30/2023 08/30/23 | For Rent | $2,700 | 0.0% | -- |
| 04/07/2015 04/07/15 | Sold | $310,000 | +3.7% | $245 / Sq Ft |
| 03/04/2015 03/04/15 | Pending | -- | -- | -- |
| 02/15/2015 02/15/15 | For Sale | $299,000 | -- | $237 / Sq Ft |
Tax History Compared to Growth
Tax History
| Year | Tax Paid | Tax Assessment Tax Assessment Total Assessment is a certain percentage of the fair market value that is determined by local assessors to be the total taxable value of land and additions on the property. | Land | Improvement |
|---|---|---|---|---|
| 2025 | $668 | $50,910 | $29,143 | $21,767 |
| 2024 | $668 | $49,913 | $28,572 | $21,341 |
| 2023 | $656 | $48,935 | $28,012 | $20,923 |
| 2022 | $625 | $47,976 | $27,463 | $20,513 |
| 2021 | $608 | $47,036 | $26,925 | $20,111 |
| 2019 | $589 | $45,642 | $26,127 | $19,515 |
| 2018 | $573 | $44,748 | $25,615 | $19,133 |
| 2016 | $529 | $43,012 | $24,621 | $18,391 |
| 2015 | $3,166 | $264,262 | $129,304 | $134,958 |
| 2014 | $3,180 | $259,087 | $126,772 | $132,315 |
Agents Affiliated with this Home
-
K
Seller's Agent in 2023
Kiani Pegues
Keller Williams Realty
(310) 525-6465
15 in this area
31 Total Sales
-
I
Seller Co-Listing Agent in 2023
Irene McCarthy
Keller Williams Realty
(310) 984-4700
11 in this area
20 Total Sales
-

Buyer's Agent in 2023
Sandra Hackney
Keller Williams Realty
(424) 308-7928
4 in this area
10 Total Sales
-
P
Seller's Agent in 2015
Paul Kidder
Keller Williams South Bay
(310) 487-9100
Map
Source: California Regional Multiple Listing Service (CRMLS)
MLS Number: SB15032515
APN: 7458-009-039
- 910 S Leland St Unit 2
- 1120 S Leland St
- 801 Oro Terrace
- 929 S Alma St
- 1155 S Leland St Unit 2
- 719 Oro Terrace
- 1210 S Leland St
- 990 W 9th St
- 1100 S Patton Ave
- 814 S Patton Ave Unit 2
- 1010 W 13th St
- 994 W 7th St
- 1014 S Meyler St
- 1215 S Patton Ave
- 1112 S Meyler St Unit 8
- 1307 W 7th St Unit 8
- 1239 S Patton Ave
- 927 W 6th St
- 627 S Meyler St
- 974 W 5th St
