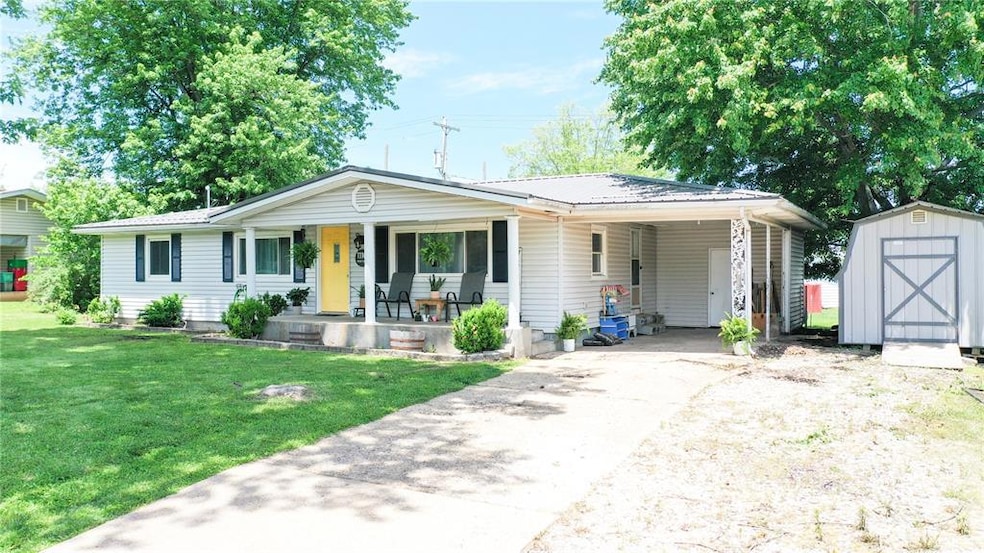
Estimated payment $871/month
Total Views
4,290
3
Beds
1.5
Baths
1,196
Sq Ft
$125
Price per Sq Ft
Highlights
- No HOA
- Central Air
- Concrete Flooring
- Living Room
- Dining Room
About This Home
This 3 bedroom, 1 1/2 bath ranch is just a stones throw away from the Salem Middle School and Salem High School. Kitchen equipped with wood cabinets, refrigerator, range and dishwasher. Dining area has atrium door out to 16' x 12' deck and a fenced backyard, perfect for kids or pets to play. Full, partially, walk-up basement with 4 individual rooms to use however you'd like plus there is a good storage area. Laundry room is in the basement. Outbuilding offers additional storage or workspace and there is a 21' x 12' attached carport with storage room. Propane tank is included. CALL TODAY!
Home Details
Home Type
- Single Family
Est. Annual Taxes
- $577
Year Built
- Built in 1960
Parking
- 1 Carport Space
Home Design
- Vinyl Siding
Interior Spaces
- 1,196 Sq Ft Home
- Living Room
- Dining Room
- Partially Finished Basement
- Basement Fills Entire Space Under The House
Kitchen
- Electric Cooktop
- Dishwasher
- Disposal
Flooring
- Laminate
- Concrete
- Vinyl
Bedrooms and Bathrooms
- 3 Bedrooms
Schools
- Salem Upper Elem. Elementary School
- Salem Jr. High Middle School
- Salem Sr. High School
Additional Features
- Outbuilding
- 0.25 Acre Lot
- Central Air
Community Details
- No Home Owners Association
Listing and Financial Details
- Assessor Parcel Number 08-6.0-13-3-01-025.000
Map
Create a Home Valuation Report for This Property
The Home Valuation Report is an in-depth analysis detailing your home's value as well as a comparison with similar homes in the area
Home Values in the Area
Average Home Value in this Area
Tax History
| Year | Tax Paid | Tax Assessment Tax Assessment Total Assessment is a certain percentage of the fair market value that is determined by local assessors to be the total taxable value of land and additions on the property. | Land | Improvement |
|---|---|---|---|---|
| 2024 | $577 | $11,020 | $0 | $0 |
| 2023 | $575 | $11,020 | $0 | $0 |
| 2022 | $575 | $11,020 | $0 | $0 |
| 2021 | $575 | $11,020 | $0 | $0 |
| 2020 | $574 | $11,020 | $0 | $0 |
| 2019 | $569 | $11,020 | $0 | $0 |
| 2018 | $562 | $10,950 | $0 | $0 |
| 2017 | $566 | $10,950 | $0 | $0 |
| 2016 | $579 | $11,200 | $0 | $0 |
| 2015 | -- | $11,200 | $0 | $0 |
| 2014 | -- | $11,450 | $0 | $0 |
| 2013 | -- | $11,450 | $0 | $0 |
| 2011 | -- | $0 | $0 | $0 |
Source: Public Records
Property History
| Date | Event | Price | Change | Sq Ft Price |
|---|---|---|---|---|
| 07/02/2025 07/02/25 | Price Changed | $149,000 | -3.8% | $125 / Sq Ft |
| 05/28/2025 05/28/25 | For Sale | $154,900 | -- | $130 / Sq Ft |
Source: MARIS MLS
Purchase History
| Date | Type | Sale Price | Title Company |
|---|---|---|---|
| Deed | $96,000 | -- |
Source: Public Records
Similar Homes in Salem, MO
Source: MARIS MLS
MLS Number: MIS25035836
APN: 086013301025000
Nearby Homes
- 1106 W Acuff St
- 801 W Rolla Rd
- 1303 W Coffman St
- 405 S Askins St
- 1003 W Ellis St
- 1000 W Franklin St
- 1 N Henderson St
- 0 N Henderson St
- 601 S Grand St
- 604 N Henderson St Unit A&B
- 102 W Center St
- 207 S Washington St
- 804 N Jackson St
- 401 W Gibbs St
- 704 S Macarthur Ave
- 4 S Tower St
- 1203 N Main St
- 800 N Hickory St
- 300 E 11th St
- 713 N Oak St






