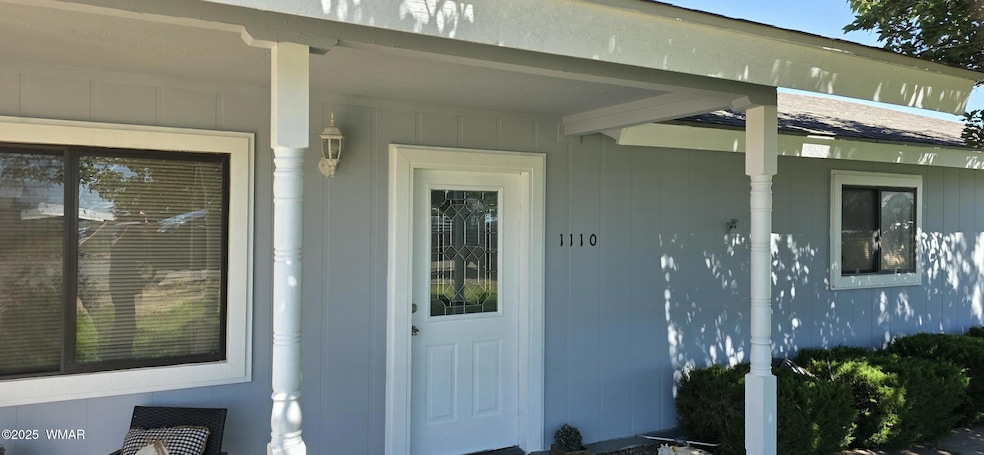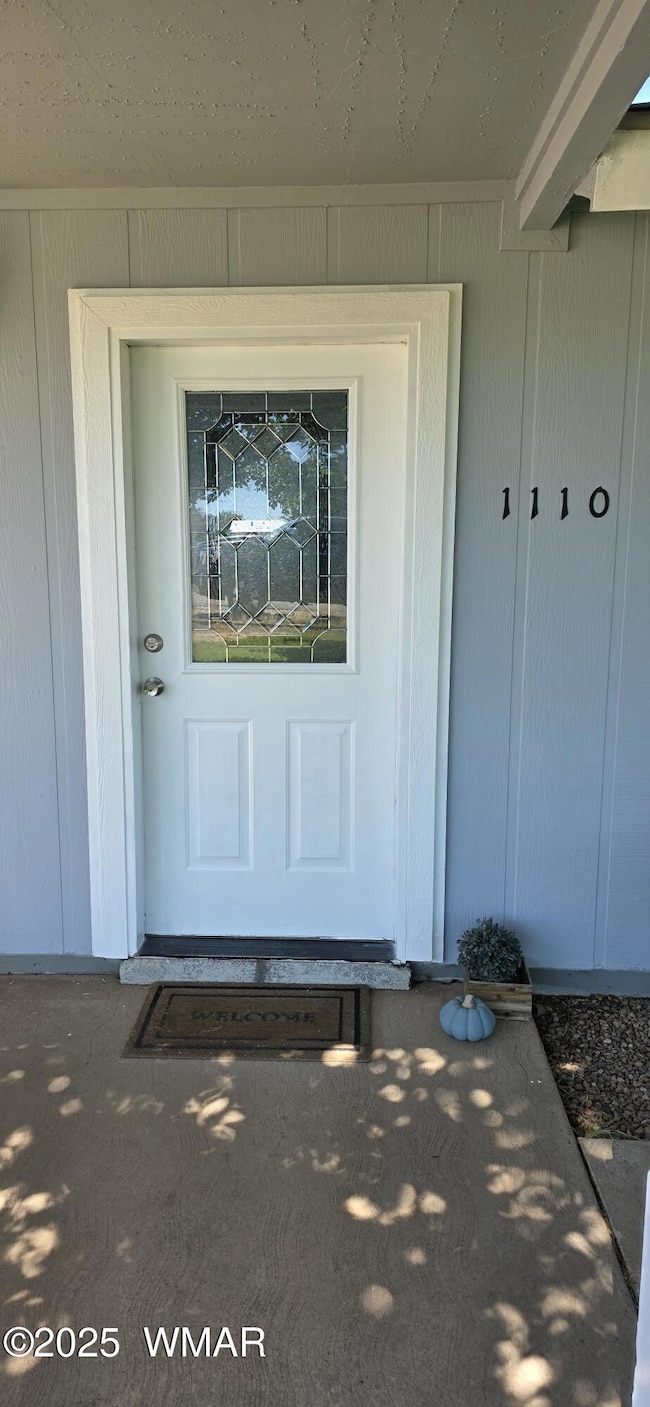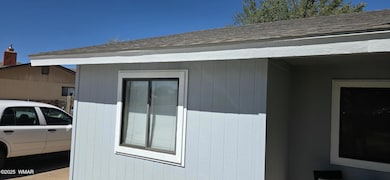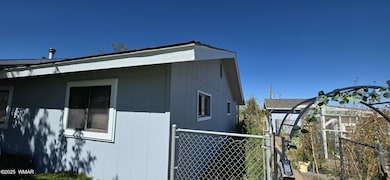1110 W Ranch Rd Taylor, AZ 85939
Estimated payment $1,822/month
Highlights
- Panoramic View
- Wood Burning Stove
- Den
- Taylor Intermediate School Rated A-
- No HOA
- Bathtub with Shower
About This Home
Newly painted exterior!! All Fascia and trim was replaced or scraped and repainted. Charming and updated 4-bedroom, 2-bath home with a gardener's dream backyard! Enjoy incredible outdoor space featuring a greenhouse, raised garden beds overflowing with strawberries, raspberries, and blackberries, plus 5 fruit trees including apple, pear, plum, and peach. Inside, the home blends character with modern upgrades, offering all-new electrical, a newer water heater, a newer furnace and a new AC unit. for peace of mind. Seller is offering a $5,000 concession to help buyers with closing costs or updates. A wonderful opportunity to own a home with both comfort and abundance! Motivated Seller!
Listing Agent
Realty Executives AZ Territory - Pinetop License #SA649409000 Listed on: 08/29/2025

Home Details
Home Type
- Single Family
Est. Annual Taxes
- $679
Year Built
- Built in 1978
Lot Details
- 0.39 Acre Lot
- West Facing Home
- Chain Link Fence
- Landscaped with Trees
- Property is zoned Municipal
Home Design
- Slab Foundation
- Wood Frame Construction
- Pitched Roof
- Shingle Roof
Interior Spaces
- 1,952 Sq Ft Home
- 1-Story Property
- Wood Burning Stove
- Combination Kitchen and Dining Room
- Den
- Utility Room
- Panoramic Views
- Fire and Smoke Detector
Kitchen
- Gas Range
- Dishwasher
Flooring
- Carpet
- Tile
Bedrooms and Bathrooms
- 4 Bedrooms
- 2 Bathrooms
- Bathtub with Shower
- Shower Only
Outdoor Features
- Patio
- Utility Building
Utilities
- Forced Air Heating System
- Separate Meters
- Electric Water Heater
Community Details
- No Home Owners Association
Listing and Financial Details
- Assessor Parcel Number 205-32-003
Map
Home Values in the Area
Average Home Value in this Area
Tax History
| Year | Tax Paid | Tax Assessment Tax Assessment Total Assessment is a certain percentage of the fair market value that is determined by local assessors to be the total taxable value of land and additions on the property. | Land | Improvement |
|---|---|---|---|---|
| 2026 | $679 | -- | -- | -- |
| 2025 | $660 | $22,757 | $1,755 | $21,002 |
| 2024 | $704 | $22,634 | $1,680 | $20,954 |
| 2023 | $660 | $17,956 | $735 | $17,221 |
| 2022 | $704 | $0 | $0 | $0 |
| 2021 | $764 | $0 | $0 | $0 |
| 2020 | $769 | $0 | $0 | $0 |
| 2019 | $639 | $0 | $0 | $0 |
| 2018 | $619 | $0 | $0 | $0 |
| 2017 | $604 | $0 | $0 | $0 |
| 2016 | $619 | $0 | $0 | $0 |
| 2015 | $543 | $6,684 | $1,300 | $5,384 |
Property History
| Date | Event | Price | List to Sale | Price per Sq Ft |
|---|---|---|---|---|
| 10/22/2025 10/22/25 | Price Changed | $335,000 | -1.2% | $172 / Sq Ft |
| 08/29/2025 08/29/25 | For Sale | $339,000 | -- | $174 / Sq Ft |
Purchase History
| Date | Type | Sale Price | Title Company |
|---|---|---|---|
| Special Warranty Deed | -- | Magnus Title | |
| Warranty Deed | $115,000 | Lawyers Title |
Mortgage History
| Date | Status | Loan Amount | Loan Type |
|---|---|---|---|
| Open | $160,000 | New Conventional |
Source: White Mountain Association of REALTORS®
MLS Number: 257792
APN: 205-32-003
- 2670 E Walnut Dr
- 179 N Willis St
- 1028 W Ione Ln
- 7641 Blackies Rd
- 3060 Blackies Rd
- 810 N Main St
- 2808 S Bourdon Ranch Rd
- 2808 S Bourdon Ranch
- 3538 Arizona 77
- TBD S Bourdon Ranch
- 2868 Sunset Valley Dr
- 1960 Blossom Ln Unit Lot 54
- Lot 39 Taylor Farms
- 7631.. Baldwin Ln
- 1190 Haystack Rd Unit Lot 68
- 0 W Shumway Rd
- 0 Arizona 77
- 3538 Arizona 77
- 1251 Harvest Cir
- 1291 Cherry Ct Unit 9
- 40 N 700 St W
- 994 W 7th St S
- 2272 W Temple View Rd
- 1916 S Foxtrot Ln
- 1949 Norton Place
- 4870 Mountain Hollow Loop
- 4760 W Bison Ln
- 960 N 32nd Ave
- 2850 W Villa Loop
- 4680 W Mogollon Dr
- 2890 W Villa Loop
- 4321 W Mogollon Dr
- 3901 W Cooley St
- 3700 W Black Oak Loop Unit A-4
- 100 W Cooley St
- 140 W Nikolaus
- 481 S Yarrow Ln Unit ID1255454P
- 4500 W Hackberry Ln Unit 161
- 2661 S Marshalls Run
- 6144 E Starlight Ridge Pkwy






