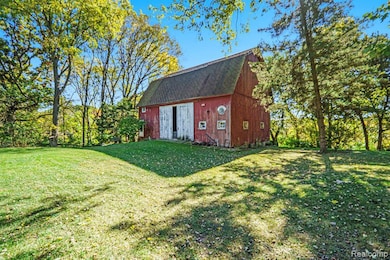11100 Linden Rd Fenton, MI 48430
Estimated payment $1,944/month
Highlights
- Very Popular Property
- Ranch Style House
- No HOA
- Hyatt Elementary School Rated A-
- Pole Barn
- Covered Patio or Porch
About This Home
Discover a rare blend of country tranquility and in-town convenience with this inviting 2-bedroom, 2-bath home offering nearly 1,400 sq. ft. on 1.2 acres beside a peaceful creek in the sought-after Fenton/Linden area. Minutes from schools, grocery stores, and shopping, the property features a classic red barn with a new roof and a thoughtfully outfitted workshop ideal for woodworking, crafts, or general hobbies. The barn’s lower level includes a basement with a walkout/drive-out door—perfect for storing ATVs, lawn equipment, or a boat—while the expansive, flat yard provides room to garden, play, or simply relax by the water. A special find with everyday convenience—schedule your showing today.
Home Details
Home Type
- Single Family
Est. Annual Taxes
Year Built
- Built in 1960
Lot Details
- 1.23 Acre Lot
- Lot Dimensions are 198 x 269 x 199 x 265
- Dirt Road
Home Design
- Ranch Style House
- Block Foundation
- Asphalt Roof
- Vinyl Construction Material
Interior Spaces
- 1,360 Sq Ft Home
- Ceiling Fan
- Living Room with Fireplace
- Partially Finished Basement
Kitchen
- Free-Standing Gas Range
- Range Hood
- Microwave
- Dishwasher
- Disposal
Bedrooms and Bathrooms
- 2 Bedrooms
- 2 Full Bathrooms
Laundry
- Dryer
- Washer
Outdoor Features
- Covered Patio or Porch
- Pole Barn
Location
- Ground Level
Utilities
- Forced Air Heating and Cooling System
- Heating System Uses Natural Gas
- Natural Gas Water Heater
Community Details
- No Home Owners Association
Listing and Financial Details
- Assessor Parcel Number 0405300009
Map
Home Values in the Area
Average Home Value in this Area
Tax History
| Year | Tax Paid | Tax Assessment Tax Assessment Total Assessment is a certain percentage of the fair market value that is determined by local assessors to be the total taxable value of land and additions on the property. | Land | Improvement |
|---|---|---|---|---|
| 2025 | $2,572 | $134,500 | $0 | $0 |
| 2024 | $1,481 | $126,000 | $0 | $0 |
| 2023 | $1,413 | $109,700 | $0 | $0 |
| 2022 | $2,339 | $92,500 | $0 | $0 |
| 2021 | $2,237 | $98,300 | $0 | $0 |
| 2020 | $2,178 | $92,500 | $0 | $0 |
| 2019 | $1,666 | $87,000 | $0 | $0 |
| 2018 | $2,821 | $83,600 | $0 | $0 |
| 2017 | $2,764 | $83,600 | $0 | $0 |
| 2016 | $2,787 | $78,800 | $0 | $0 |
| 2014 | $3,081 | $67,800 | $0 | $0 |
| 2012 | $3,081 | $59,800 | $0 | $0 |
Property History
| Date | Event | Price | List to Sale | Price per Sq Ft | Prior Sale |
|---|---|---|---|---|---|
| 10/29/2025 10/29/25 | For Sale | $329,900 | +65.0% | $243 / Sq Ft | |
| 05/31/2019 05/31/19 | Sold | $200,000 | -8.7% | $147 / Sq Ft | View Prior Sale |
| 04/23/2019 04/23/19 | Pending | -- | -- | -- | |
| 04/19/2019 04/19/19 | For Sale | $219,000 | -- | $161 / Sq Ft |
Purchase History
| Date | Type | Sale Price | Title Company |
|---|---|---|---|
| Warranty Deed | $200,000 | Select Title | |
| Warranty Deed | $200,000 | Select Title |
Source: Realcomp
MLS Number: 20251049894
APN: 04-05-300-009
- 9069 Preserve Dr
- 69 Preserve Dr
- 9274 Marinus Dr
- 9452 Preserve Dr
- 16534 W Horseshoe Trail
- 16429 Shadow Ln Unit 11
- 10121 Linden Rd
- 16368 Shadow Ln
- 16482 Dawnlight Dr
- The Hampton Plan at Cider Creek
- The Charlotte Plan at Cider Creek
- The Columbia Plan at Cider Creek
- The Bloomington Plan at Cider Creek
- The Austin Plan at Cider Creek
- The Berkeley Plan at Cider Creek
- The Princeton Plan at Cider Creek
- The Harrison Plan at Cider Creek
- The Oxford Plan at Cider Creek
- The Madison Plan at Cider Creek
- 16248 Orchard Trail Unit 2
- 8419 Quill Dr
- 3464 W Shiawassee Ave Unit 7
- 16000 Silver Pkwy
- 3800 Arbor Dr
- 3200 Foley Glen Dr
- 1112 N Poplar St Unit 5
- 12911 Fenton Heights Blvd
- 9383 Evergreen Dr
- 1024 North Rd Unit A5
- 1024 North Rd Unit C8
- 1024 North Rd Unit 608
- 1024 North Rd Unit 601
- 1024 North Rd
- 9345 White Pine Ct
- 9356 River Dr
- 2100 Georgetown Pkwy
- 106 S Leroy St Unit B
- 1015 Lee St
- 200 Trealout Dr
- 230 Whispering Pines Dr







