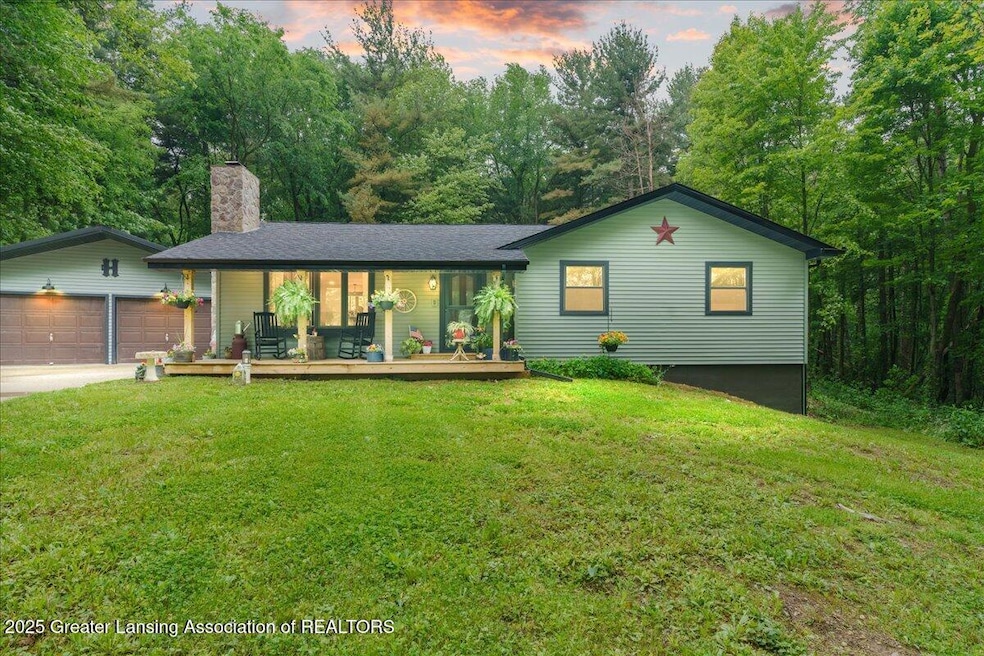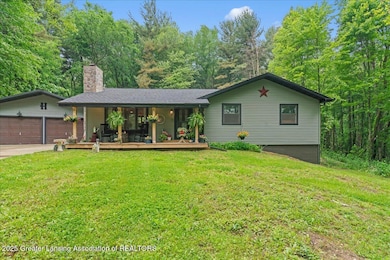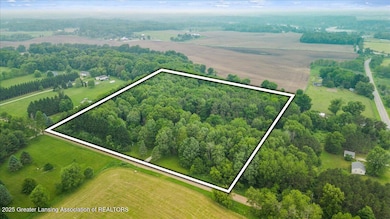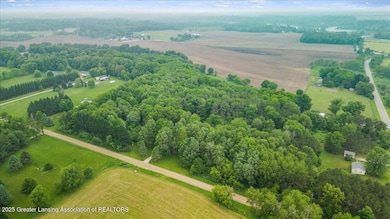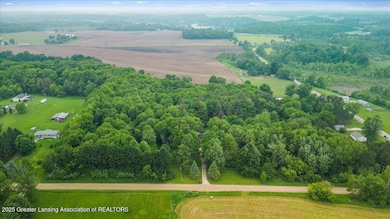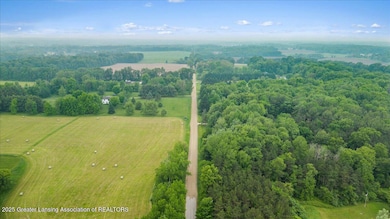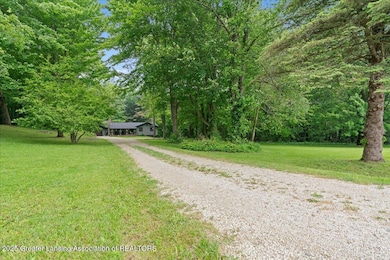
11100 S Bird Rd Dowling, MI 49050
Estimated payment $2,355/month
Highlights
- View of Trees or Woods
- Wood Burning Stove
- Ranch Style House
- Open Floorplan
- Wooded Lot
- Wood Flooring
About This Home
9-Acre Staycation Retreat - Remodeled Ranch with Walkout Basement, Fenced Yard & Room to Roam
Welcome to your personal slice of paradise! Nestled on 9 wooded acres, this fully remodeled 3-bedroom, 2.5-bath ranch offers the ultimate blend of comfort, nature, and versatility. Whether you're craving peaceful mornings, outdoor adventures, or lively weekend gatherings ''this home delivers it all.
Step into a beautifully updated 1,296 sq ft main level featuring warm hardwood floors, a cozy wood-burning stove, and an open-concept layout flooded with natural light. The stunning eat-in kitchen steals the show with custom sage green cabinets, open shelving, designer tile, black stainless appliances, and a rich butcher block island ideal for family meals or entertaining guests.
Need more space? The full walkout basement (1,296 sq ft) with full bath is ready to be finishedadd extra bedrooms, a rec room, a home gym, or a guest suite. The possibilities are endless.
Outdoors is where the magic continues. Enjoy bonfires under the stars, host backyard BBQs in your fully fenced yard, or explore your own trails. With plenty of space to camp or hunt right on your property, this is the staycation lifestyle you've been dreaming of.
The attached 2-car garage (832 sq ft) and extra parking space make room for toys, trailers, or guests, while low-maintenance vinyl siding keeps upkeep simple.
Highlights:
9 acres of private, wooded land
3 bedrooms | 2.5 baths
1,296 sq ft above grade + full walkout basement
Fully remodeled kitchen & interior
Fenced backyard with entertaining space
Space to hunt, camp, garden, or simply unwind
Wood-burning stove & hardwood flooring
2-car garage + extended driveway parking
=« A true up north feel without leaving home. If you're ready for peaceful living with all the modern comfortsthis is it.
Home Details
Home Type
- Single Family
Est. Annual Taxes
- $1,754
Year Built
- Built in 1982
Lot Details
- 9 Acre Lot
- Dirt Road
- Wooded Lot
- Private Yard
Parking
- 4 Car Detached Garage
- Driveway
Property Views
- Woods
- Pasture
- Rural
Home Design
- Ranch Style House
- Shingle Roof
- Metal Roof
- Vinyl Siding
- Concrete Perimeter Foundation
Interior Spaces
- 1,296 Sq Ft Home
- Open Floorplan
- Woodwork
- Ceiling Fan
- Recessed Lighting
- Wood Burning Stove
- Living Room with Fireplace
- Dining Room
- Storage
- Utility Room
Kitchen
- Eat-In Kitchen
- Gas Oven
- Gas Range
- Range Hood
- Microwave
- Dishwasher
- Stainless Steel Appliances
- Kitchen Island
- Granite Countertops
Flooring
- Wood
- Tile
Bedrooms and Bathrooms
- 3 Bedrooms
- Double Vanity
Laundry
- Laundry Room
- Laundry on main level
- Washer and Dryer
Partially Finished Basement
- Walk-Out Basement
- Basement Fills Entire Space Under The House
- Interior Basement Entry
- Basement Window Egress
Home Security
- Storm Windows
- Carbon Monoxide Detectors
- Fire and Smoke Detector
Outdoor Features
- Fire Pit
- Rain Gutters
Utilities
- Window Unit Cooling System
- Forced Air Heating System
- Heating System Uses Propane
- Propane
- Well
- Water Softener Leased
- Septic Tank
- High Speed Internet
Map
Home Values in the Area
Average Home Value in this Area
Tax History
| Year | Tax Paid | Tax Assessment Tax Assessment Total Assessment is a certain percentage of the fair market value that is determined by local assessors to be the total taxable value of land and additions on the property. | Land | Improvement |
|---|---|---|---|---|
| 2025 | $4,719 | $126,400 | $0 | $0 |
| 2024 | $4,742 | $126,400 | $0 | $0 |
| 2023 | $3,054 | $96,900 | $0 | $0 |
| 2022 | $3,054 | $96,900 | $0 | $0 |
| 2021 | $3,054 | $88,900 | $0 | $0 |
| 2020 | $3,028 | $86,500 | $0 | $0 |
| 2019 | $3,028 | $85,100 | $0 | $0 |
| 2018 | $0 | $77,400 | $0 | $0 |
| 2017 | $0 | $74,600 | $0 | $0 |
| 2016 | -- | $70,100 | $0 | $0 |
| 2015 | -- | $61,400 | $0 | $0 |
| 2014 | -- | $61,400 | $0 | $0 |
Property History
| Date | Event | Price | Change | Sq Ft Price |
|---|---|---|---|---|
| 07/14/2025 07/14/25 | Price Changed | $399,999 | -4.1% | $309 / Sq Ft |
| 06/12/2025 06/12/25 | For Sale | $417,000 | -- | $322 / Sq Ft |
Purchase History
| Date | Type | Sale Price | Title Company |
|---|---|---|---|
| Warranty Deed | $103,000 | -- | |
| Warranty Deed | $159,000 | First American Title Ins Co | |
| Interfamily Deed Transfer | -- | First American Title Ins Co | |
| Interfamily Deed Transfer | -- | First American Title Ins Co | |
| Interfamily Deed Transfer | -- | First American Title Ins Co |
Mortgage History
| Date | Status | Loan Amount | Loan Type |
|---|---|---|---|
| Closed | $303,000 | Construction | |
| Previous Owner | $159,000 | Purchase Money Mortgage |
Similar Home in Dowling, MI
Source: Greater Lansing Association of Realtors®
MLS Number: 288867
APN: 09-011-004-10
- 3350 Lacey Rd
- 11840 Schreiner Rd
- 127 Hamilton Ln
- 11055 North Ave
- 12223 Winans Dr
- 1325 E Pifer Rd
- 471 Clear Lake Dr
- 12368 S M 37 Hwy
- 9042 S M 37 Hwy
- 8475 Gurd Rd
- 520 E Groat Rd
- 2880 E Cloverdale Rd
- V/L North Ave
- 14083 Michigan 37
- 12206 Cassidy Rd
- 13619 Carefree Dr
- 14475 North Ave
- 405 W Osborne Rd
- 1240 E Hickory Rd
- 1187 Oak St
- 275 Saint Marys Lake Rd
- 45 Stringham Rd
- 1611 S Hanover St
- 600 Garrison Rd
- 572 Limewood Dr
- 139 van Armon Ave
- 10 Wyndtree Dr
- 326 W State St
- 4201 W Dickman Rd
- 719 Avenue A
- 115 West St
- 1267 Avenue A Unit 165
- 1267 Avenue A Unit 33
- 801 Tecumseh Rd
- 795 Wagner Dr
- 15525 Michigan 43
- 180 Carl Ave
- 25 W Michigan Ave
- 120 Riverside Dr
- 105 Fayette St
