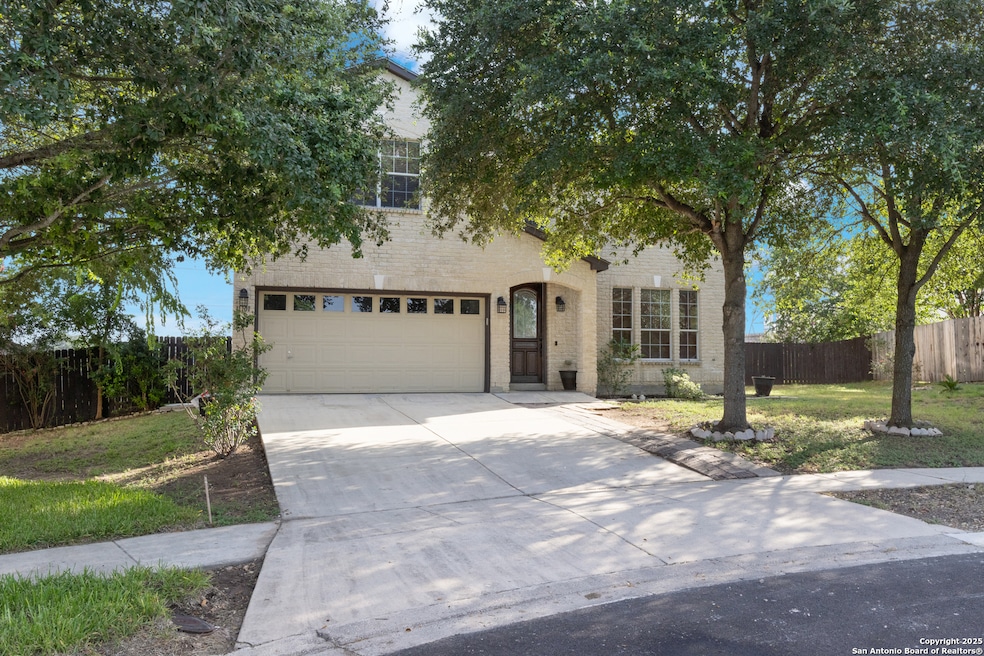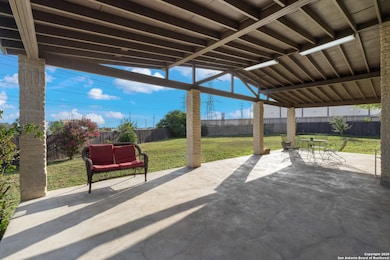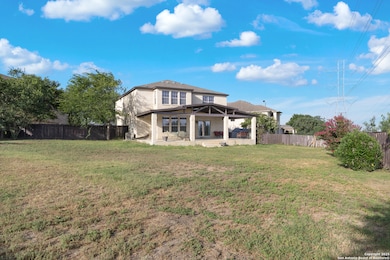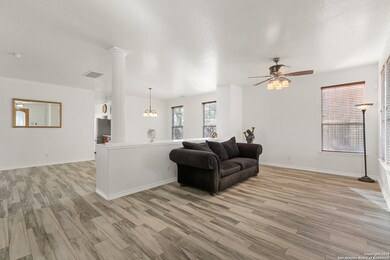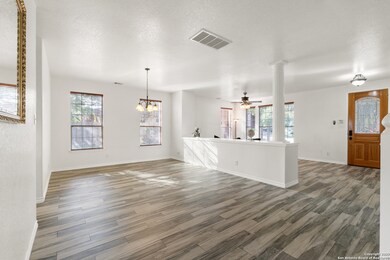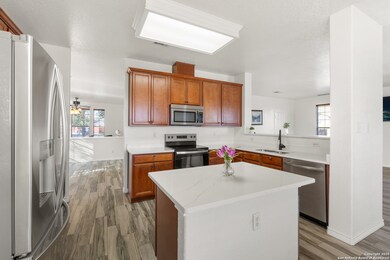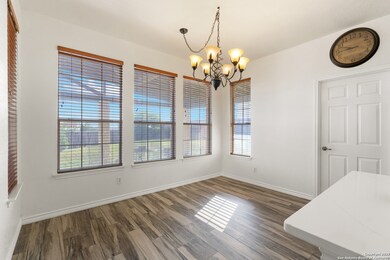11101 Baywave San Antonio, TX 78233
Highlights
- 0.38 Acre Lot
- Eat-In Kitchen
- Laundry closet
- Walk-In Pantry
- Walk-In Closet
- 3-minute walk to Auburn Hills At Woodcrest
About This Home
Welcome to this beautiful two-story home offering 5 bedrooms, 2.5 bathrooms, and 3,288 sq ft of living space-perfect for growing families or those who love to entertain. Sitting on one of the largest lots in the neighborhood, this property features a spacious backyard with a covered patio ideal for relaxing or hosting gatherings year-round. Inside, enjoy multiple living areas, a large kitchen with plenty of counter space, and a bright, open floor plan that flows effortlessly from room to room. The generously sized bedrooms offer comfort and flexibility, while the oversized primary suite includes a private bath and walk-in closet. Located in a friendly, well-established community in Live Oak with convenient access to schools, shopping, and major highways. Don't miss the chance to make this incredible home yours!
Home Details
Home Type
- Single Family
Est. Annual Taxes
- $8,278
Year Built
- Built in 2006
Parking
- 2 Car Garage
Home Design
- Brick Exterior Construction
- Slab Foundation
- Composition Shingle Roof
Interior Spaces
- 3,288 Sq Ft Home
- 2-Story Property
- Ceiling Fan
- Window Treatments
- Living Room with Fireplace
- Combination Dining and Living Room
- Ceramic Tile Flooring
- Fire and Smoke Detector
Kitchen
- Eat-In Kitchen
- Walk-In Pantry
- Stove
- Dishwasher
Bedrooms and Bathrooms
- 5 Bedrooms
- Walk-In Closet
Laundry
- Laundry closet
- Dryer
- Washer
- Laundry Tub
Schools
- Royal Rdg Elementary School
- Roosevelt High School
Additional Features
- 0.38 Acre Lot
- Central Heating and Cooling System
Community Details
- Built by KB HOMES
- Auburn Hills At Woodcrest Subdivision
Listing and Financial Details
- Assessor Parcel Number 050493220040
Map
Source: San Antonio Board of REALTORS®
MLS Number: 1923756
APN: 05049-322-0040
- 6519 Ashby Point
- The Matador (870) Plan at Royal Crest
- The Briscoe (820) Plan at Royal Crest
- The Reynolds (890) Plan at Royal Crest
- The Callaghan (830) Plan at Royal Crest
- The Medina (3011) Plan at Royal Crest
- The Allen (840) Plan at Royal Crest
- The Rio Grande (3010) Plan at Royal Crest
- The McCoy (860) Plan at Royal Crest
- 6608 Woodbell
- 6741 Wayman Ridge
- 6514 Ithaca Falls
- 6743 Spearwood
- 11303 Lowder Ln
- 6430 Ithaca Falls
- 6600 Wayman Ridge
- 6422 Ithaca Falls
- 10290 King Robert
- 10286 King Robert
- 10262 King Robert
- 6510 Ashby Point
- 6609 Wood Bench
- 6430 Ithaca Falls
- 6431 Ithaca Falls
- 11114 Denae Dr
- 6821 Riverwood
- 6818 Crest Place
- 6739 Badger Pass Dr
- 7030 Hayes Horizon
- 10919 Fox Crest
- 10903 Fox Crest
- 6541 Wind Trace
- 9702 Bay View
- 9835 Logans Ridge Dr
- 9550 New World
- 6402 Lowrie Block
- 10819 Crown View Dr
- 7017 Jefferson Ridge Dr Unit Private Guest House #1
- 6438 Wind Path
- 6850 Crown Ridge
