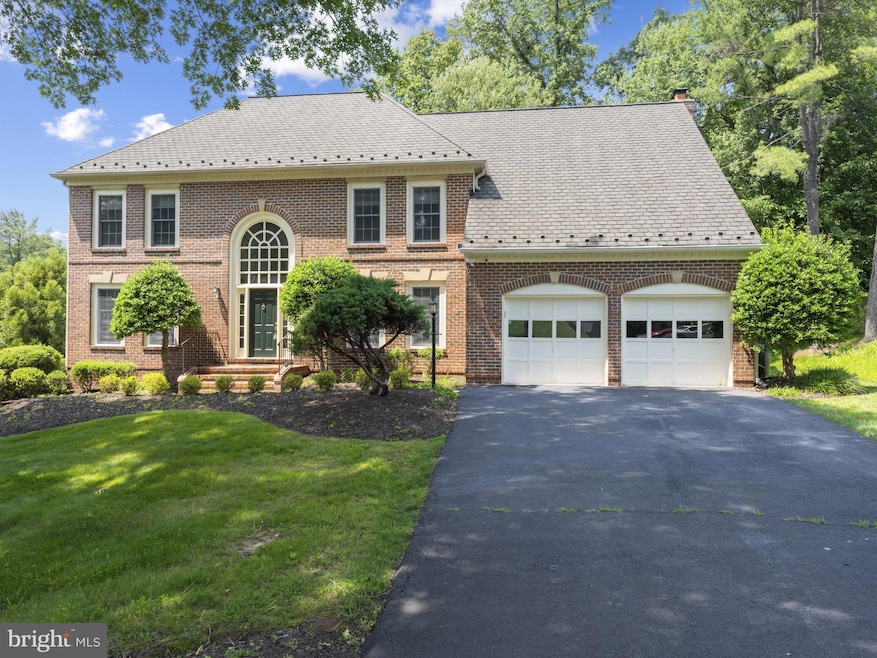11102 Bowen Ave Great Falls, VA 22066
Estimated payment $8,488/month
Highlights
- Colonial Architecture
- Deck
- Traditional Floor Plan
- Forestville Elementary School Rated A
- Recreation Room
- Wood Flooring
About This Home
This brick-front beauty blends timeless elegance with modern upgrades. Enjoy bright formal spaces, a family room with fireplace, and a chef’s kitchen with granite counters, stainless steel appliances, island, and dual pantries. The primary suite offers a sitting area, fireplace, dual walk-ins, and spa bath. Recent updates include fresh paint, refinished hardwoods, recessed lighting, and new flooring. A finished lower level features a rec room, wet bar, and full bath. Includes home office, landscaped yard, and access to top-rated Langley schools.
Listing Agent
signaturerealtors1@gmail.com ZZ Investment Group, Inc. Listed on: 08/11/2025
Home Details
Home Type
- Single Family
Est. Annual Taxes
- $13,270
Year Built
- Built in 1988 | Remodeled in 2025
Lot Details
- 0.6 Acre Lot
- Property is in excellent condition
- Property is zoned 110
HOA Fees
- $56 Monthly HOA Fees
Parking
- 2 Car Attached Garage
- Front Facing Garage
- Garage Door Opener
- Driveway
Home Design
- Colonial Architecture
- Permanent Foundation
- Vinyl Siding
- Brick Front
Interior Spaces
- Property has 3 Levels
- Traditional Floor Plan
- Ceiling Fan
- Recessed Lighting
- 2 Fireplaces
- Brick Fireplace
- Window Treatments
- Bay Window
- Window Screens
- Family Room
- Living Room
- Dining Room
- Den
- Recreation Room
Kitchen
- Built-In Double Oven
- Cooktop
- Ice Maker
- Dishwasher
- Kitchen Island
- Upgraded Countertops
- Disposal
Flooring
- Wood
- Carpet
- Ceramic Tile
- Luxury Vinyl Plank Tile
Bedrooms and Bathrooms
- 4 Bedrooms
- Walk-In Closet
Laundry
- Laundry on upper level
- Dryer
- Washer
Finished Basement
- Basement Fills Entire Space Under The House
- Interior Basement Entry
- Sump Pump
- Basement Windows
Outdoor Features
- Deck
Schools
- Forestville Elementary School
- Cooper Middle School
- Langley High School
Utilities
- Forced Air Heating and Cooling System
- Natural Gas Water Heater
- Septic Tank
- Private Sewer
Community Details
- Association fees include trash
- Hawthorne At Great Falls HOA
- Timberlake Estates South Subdivision
Listing and Financial Details
- Tax Lot 60
- Assessor Parcel Number 0121 09 0060
Map
Home Values in the Area
Average Home Value in this Area
Tax History
| Year | Tax Paid | Tax Assessment Tax Assessment Total Assessment is a certain percentage of the fair market value that is determined by local assessors to be the total taxable value of land and additions on the property. | Land | Improvement |
|---|---|---|---|---|
| 2024 | $12,109 | $1,045,250 | $568,000 | $477,250 |
| 2023 | $11,762 | $1,042,250 | $565,000 | $477,250 |
| 2022 | $11,495 | $1,005,250 | $528,000 | $477,250 |
| 2021 | $11,102 | $946,030 | $500,000 | $446,030 |
| 2020 | $10,032 | $847,690 | $476,000 | $371,690 |
| 2019 | $10,467 | $884,450 | $476,000 | $408,450 |
| 2018 | $10,440 | $882,090 | $476,000 | $406,090 |
| 2017 | $10,287 | $886,030 | $476,000 | $410,030 |
| 2016 | $5,315 | $917,570 | $476,000 | $441,570 |
| 2015 | $9,314 | $834,570 | $438,000 | $396,570 |
| 2014 | $10,100 | $907,050 | $476,000 | $431,050 |
Property History
| Date | Event | Price | Change | Sq Ft Price |
|---|---|---|---|---|
| 08/11/2025 08/11/25 | For Sale | $1,375,000 | -- | $303 / Sq Ft |
Purchase History
| Date | Type | Sale Price | Title Company |
|---|---|---|---|
| Trustee Deed | $1,101,000 | Doma Title | |
| Divorce Dissolution Of Marriage Transfer | -- | Homeland Title & Escrow | |
| Deed | $425,000 | -- |
Mortgage History
| Date | Status | Loan Amount | Loan Type |
|---|---|---|---|
| Open | $880,800 | Construction | |
| Previous Owner | $497,500 | New Conventional | |
| Previous Owner | $484,000 | New Conventional | |
| Previous Owner | $257,300 | New Conventional | |
| Previous Owner | $276,025 | New Conventional | |
| Previous Owner | $314,600 | New Conventional | |
| Previous Owner | $340,000 | No Value Available |
Source: Bright MLS
MLS Number: VAFX2261230
APN: 0121-09-0060
- 1039 Aziza Ct
- 1051 Northfalls Ct
- 1050 Northfalls Ct
- 10907 Great Point Ct
- 1008 Riva Ridge Dr
- 10811 Lockmeade Ct
- 1011 Preserve Ct
- 1002 Springvale Rd
- 11610 Leesburg Pike
- 1236 Weatherstone Ct
- 1270 Woodbrook Ct
- 0 Caris Glenne Outlot B
- 11402 Gate Hill Place Unit 63
- 1281 Wedgewood Manor Way
- 1324 Red Hawk Cir
- 1130 Riva Ridge Dr
- 1140 Riva Ridge Dr
- 1334 Garden Wall Cir Unit C
- 11703 Sugarland Rd
- 1108 Arboroak Place
- 1008 Kimberly Place
- 1065 Northfalls Ct
- 931 Welham Green Rd
- 1151 Fieldview Dr
- 860 Nicholas Run Dr
- 11471 Heritage Commons Way
- 10622 Cavalcade St
- 11405R Windleaf Ct Unit 30
- 1334 Garden Wall Cir Unit C
- 1300K Windleaf Dr Unit 154
- 10617 Good Spring Ave
- 11778 Hollyview Dr
- 1100 Springvale Rd
- 11555 Olde Tiverton Cir
- 11410 Esplanade Dr
- 11637 Quail Ridge Ct
- 10857 Hunter Gate Way
- 11822 Great Owl Cir
- 731 Miller Ave
- 532 Springvale Rd







