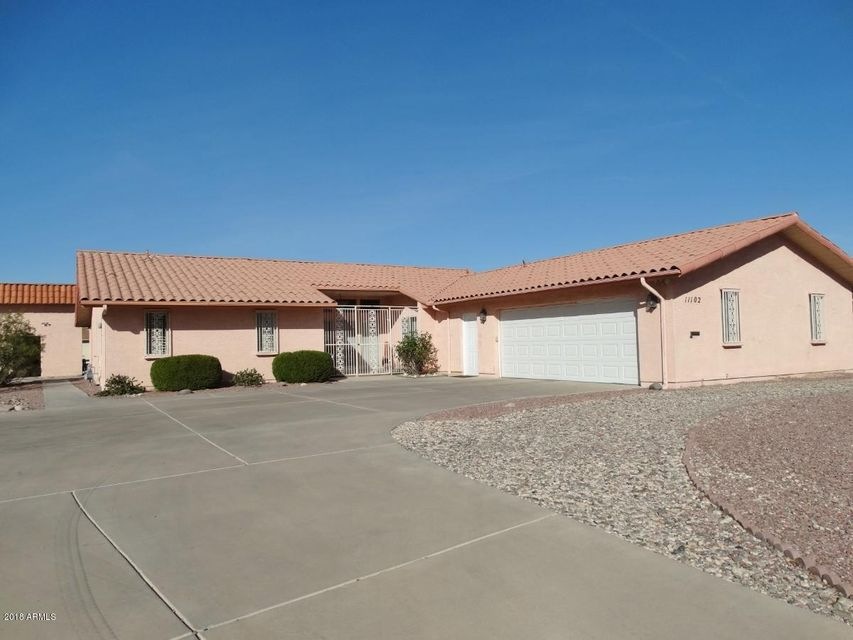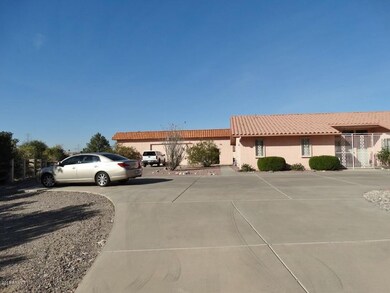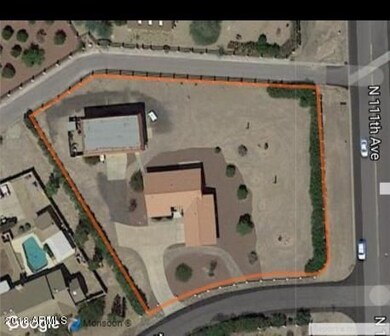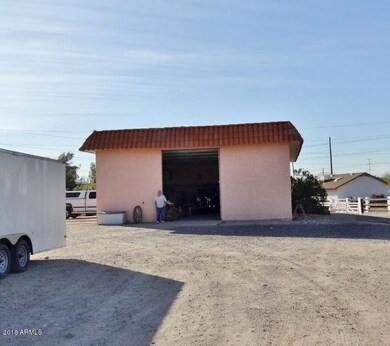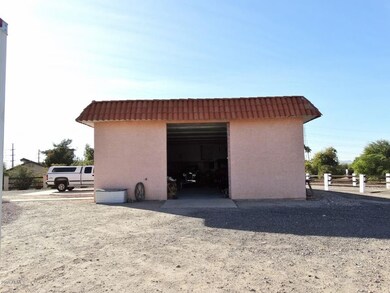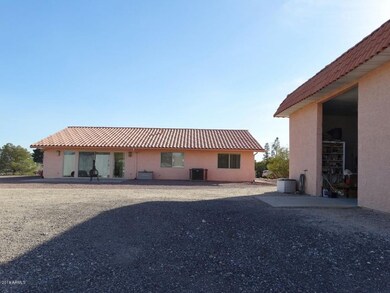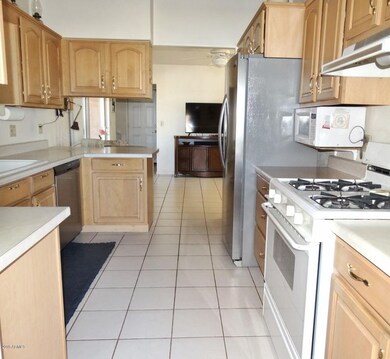
11102 W Caron Ct Sun City, AZ 85351
Highlights
- Golf Course Community
- RV Garage
- Mountain View
- Fitness Center
- 1.06 Acre Lot
- Clubhouse
About This Home
As of May 2024Beautiful custom home in Rancho Estates, 1+ acre property that allows horses.... or better yet, classic cars! 38' x 100' garage barn with 16' plus ceiling height will hold an RV or 2, or 10+ cars! Even has a half bath in the barn. House has 3 bedrooms, 2.5 baths, living & family rooms, dual pane windows, vaulted ceilings, over-sized attached garage with 18'' garage door. Must see to appreciate!
Last Agent to Sell the Property
Realty ONE Group License #SA044179000 Listed on: 02/01/2018
Last Buyer's Agent
Nancy Zell
Desert State Realty
Home Details
Home Type
- Single Family
Est. Annual Taxes
- $2,355
Year Built
- Built in 1996
Lot Details
- 1.06 Acre Lot
- Desert faces the front and back of the property
- Wrought Iron Fence
- Wood Fence
- Corner Lot
- Front and Back Yard Sprinklers
- Sprinklers on Timer
Parking
- 10 Car Direct Access Garage
- 6 Open Parking Spaces
- Garage ceiling height seven feet or more
- Garage Door Opener
- RV Garage
Home Design
- Wood Frame Construction
- Tile Roof
- Stucco
Interior Spaces
- 1,930 Sq Ft Home
- 1-Story Property
- Vaulted Ceiling
- Ceiling Fan
- Double Pane Windows
- Vinyl Clad Windows
- Mountain Views
Kitchen
- Built-In Microwave
- Dishwasher
Flooring
- Carpet
- Tile
Bedrooms and Bathrooms
- 3 Bedrooms
- Walk-In Closet
- 3 Bathrooms
Laundry
- Laundry in unit
- Dryer
- Washer
Schools
- Adult Elementary And Middle School
- Adult High School
Utilities
- Refrigerated Cooling System
- Heating System Uses Natural Gas
- Septic Tank
Additional Features
- No Interior Steps
- Screened Patio
- Property is near a bus stop
Listing and Financial Details
- Tax Lot 6
- Assessor Parcel Number 142-86-006
Community Details
Overview
- No Home Owners Association
- Rancho Estates Subdivision, Custom Build Floorplan
Amenities
- Clubhouse
- Recreation Room
Recreation
- Golf Course Community
- Racquetball
- Fitness Center
- Heated Community Pool
- Community Spa
- Bike Trail
Ownership History
Purchase Details
Home Financials for this Owner
Home Financials are based on the most recent Mortgage that was taken out on this home.Purchase Details
Purchase Details
Home Financials for this Owner
Home Financials are based on the most recent Mortgage that was taken out on this home.Purchase Details
Similar Homes in the area
Home Values in the Area
Average Home Value in this Area
Purchase History
| Date | Type | Sale Price | Title Company |
|---|---|---|---|
| Warranty Deed | $639,900 | First Integrity Title Agency O | |
| Warranty Deed | $260,000 | Clear Title Agency Of Az | |
| Warranty Deed | $399,900 | First American Title Insuran | |
| Interfamily Deed Transfer | -- | None Available |
Mortgage History
| Date | Status | Loan Amount | Loan Type |
|---|---|---|---|
| Open | $511,920 | New Conventional |
Property History
| Date | Event | Price | Change | Sq Ft Price |
|---|---|---|---|---|
| 05/13/2024 05/13/24 | Sold | $639,900 | 0.0% | $332 / Sq Ft |
| 03/24/2024 03/24/24 | Price Changed | $639,900 | -6.6% | $332 / Sq Ft |
| 01/26/2024 01/26/24 | Price Changed | $684,900 | -2.0% | $355 / Sq Ft |
| 12/28/2023 12/28/23 | For Sale | $699,000 | 0.0% | $362 / Sq Ft |
| 12/27/2023 12/27/23 | Off Market | $699,000 | -- | -- |
| 12/12/2023 12/12/23 | For Sale | $699,000 | +9.2% | $362 / Sq Ft |
| 11/30/2023 11/30/23 | Off Market | $639,900 | -- | -- |
| 03/15/2018 03/15/18 | Sold | $399,900 | 0.0% | $207 / Sq Ft |
| 02/01/2018 02/01/18 | Pending | -- | -- | -- |
| 02/01/2018 02/01/18 | For Sale | $399,900 | -- | $207 / Sq Ft |
Tax History Compared to Growth
Tax History
| Year | Tax Paid | Tax Assessment Tax Assessment Total Assessment is a certain percentage of the fair market value that is determined by local assessors to be the total taxable value of land and additions on the property. | Land | Improvement |
|---|---|---|---|---|
| 2025 | $2,952 | $40,894 | -- | -- |
| 2024 | $2,768 | $38,947 | -- | -- |
| 2023 | $2,768 | $41,410 | $8,280 | $33,130 |
| 2022 | $2,620 | $38,370 | $7,670 | $30,700 |
| 2021 | $2,711 | $36,310 | $7,260 | $29,050 |
| 2020 | $2,642 | $33,870 | $6,770 | $27,100 |
| 2019 | $2,560 | $31,550 | $6,310 | $25,240 |
| 2018 | $2,452 | $30,620 | $6,120 | $24,500 |
| 2017 | $2,355 | $28,050 | $5,610 | $22,440 |
| 2016 | $2,216 | $27,930 | $5,580 | $22,350 |
| 2015 | $2,117 | $28,520 | $5,700 | $22,820 |
Agents Affiliated with this Home
-
Amy Nixon

Seller's Agent in 2024
Amy Nixon
My Home Group Real Estate
(602) 824-8787
390 in this area
455 Total Sales
-
Kenneth Mendrin
K
Buyer's Agent in 2024
Kenneth Mendrin
HomeSmart Lifestyles
(602) 942-4200
1 in this area
1 Total Sale
-
The Zell Team

Seller's Agent in 2018
The Zell Team
Realty One Group
(623) 236-1414
48 in this area
65 Total Sales
-
Wade Zell
W
Seller Co-Listing Agent in 2018
Wade Zell
Realty One Group
(623) 977-1776
12 in this area
18 Total Sales
-
N
Buyer's Agent in 2018
Nancy Zell
Desert State Realty
Map
Source: Arizona Regional Multiple Listing Service (ARMLS)
MLS Number: 5717433
APN: 142-86-006
- 11005 W Kelso Dr
- 9265 N 111th Ave Unit 259
- 11012 W Caron Dr
- 9415 N 111th Ave
- 9439 N 111th Ave Unit 6G
- 9459 N 111th Ave
- 9402 N 109th Dr
- 9645 N 111th Ave
- 9426 N 109th Dr Unit 42
- 9663 N 111th Ave
- 10913 W Caron Dr
- 9622 N 112th Ave
- 10825 W Caron Dr
- 10742 W Denham Dr
- 10727 W Kelso Dr Unit 160
- 10726 W Kelso Dr Unit 172
- 10816 W Venturi Dr
- 10726 W Denham Dr Unit 16
- 11160 W Cinnebar Ave
- 10801 W Mountain View Rd
