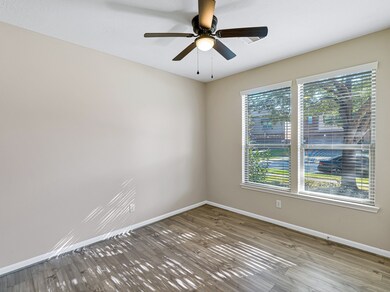11103 Avery Oaks Ln Richmond, TX 77406
Highlights
- Tennis Courts
- Clubhouse
- Traditional Architecture
- Dean Leaman Junior High School Rated A
- Deck
- Community Pool
About This Home
Step into this beautiful single-story home, an ideal opportunity for a starter home or investment property. With 2,202 sq. ft. of living space, it features 4 bedrooms and 2 baths, offering the flexibility to convert one room into a dedicated home office. The open floor plan showcases a kitchen that flows into a combined living and dining area, perfect for entertaining. Enjoy the benefit of no carpet throughout, with low-maintenance, durable tile flooring in the main living areas and nice-quality laminate wood-look flooring in all bedrooms. The massive primary bedroom is a true retreat with an en-suite bath and a huge walk-in closet. Outside, a private fenced yard with a covered patio. This property is in a great location, providing easy access to the Westpark Tollway for a straight drive to Downtown or the Medical Center, plus you'll find plenty of shopping with a new HEB minutes away and recreational amenities such as Swimming pool, tennis/basketball courts, parks, trails and more.
Home Details
Home Type
- Single Family
Est. Annual Taxes
- $7,174
Year Built
- Built in 2013
Lot Details
- 6,210 Sq Ft Lot
- Back Yard Fenced
Parking
- 2 Car Attached Garage
Home Design
- Traditional Architecture
Interior Spaces
- 2,202 Sq Ft Home
- 1-Story Property
- Ceiling Fan
- Window Treatments
- Family Room Off Kitchen
- Living Room
- Open Floorplan
- Utility Room
Kitchen
- Breakfast Bar
- Electric Oven
- Gas Range
- Microwave
- Dishwasher
- Disposal
Flooring
- Laminate
- Tile
Bedrooms and Bathrooms
- 4 Bedrooms
- 2 Full Bathrooms
- Double Vanity
- Soaking Tub
- Bathtub with Shower
- Separate Shower
Laundry
- Dryer
- Washer
Home Security
- Security System Owned
- Fire and Smoke Detector
Eco-Friendly Details
- Energy-Efficient Lighting
- Energy-Efficient Thermostat
Outdoor Features
- Tennis Courts
- Deck
- Patio
Schools
- Terrell Elementary School
- Banks Middle School
- Tomas High School
Utilities
- Central Heating and Cooling System
- Heating System Uses Gas
- Programmable Thermostat
Listing and Financial Details
- Property Available on 10/22/25
- Long Term Lease
Community Details
Overview
- Canyon Village At Westheimer Lakes Sec 5 Subdivision
Amenities
- Picnic Area
- Clubhouse
Recreation
- Community Basketball Court
- Community Playground
- Community Pool
- Trails
Pet Policy
- Call for details about the types of pets allowed
- Pet Deposit Required
Map
Source: Houston Association of REALTORS®
MLS Number: 31406094
APN: 2257-05-002-0120-901
- 11030 Jacob Crossing Dr
- 11022 Jacob Crossing Dr
- 11018 Hayden Falls Dr
- 26226 Riley Glen Dr
- 10910 Overland Trail Dr
- 26314 Polaris Rise Ln
- 26131 Travis Brook Dr
- 26415 Polaris Rise Ln
- 26514 Polaris Rise Ln
- 45 E Kitty Hawk St
- 26606 Polaris Rise Ln
- 11023 Anilu Dr
- 11330 Overland Trail Dr
- 11031 Anilu Dr
- 26219 Mercy Moss Ln
- 11003 Anilu Dr
- 26722 Hypatia Trace
- 26010 Pagemill Ln
- 10703 Hevelius Way
- 25914 Riverside Creek Dr
- 11030 Jacob Crossing Dr
- 11019 Hayden Falls Dr
- 11003 Jacob Crossing Dr
- 26323 Crystal Cove Ln
- 26514 Polaris Rise Ln
- 10818 Cassiopeia Creek Cir
- 10719 Klaria Crescent Ct
- 26535 Hypatia Trace
- 25218 Lockspur Dr
- 25218 Lockspur Dr
- 25218 Lockspur Dr
- 25218 Lockspur Dr
- 25218 Lockspur Dr
- 25218 Lockspur Dr
- 26115 Serenity Oaks Dr
- 131 Bright Valley Way
- 10574 Cecilia Star Ln
- 10731 Aquila Star Dr
- 26119 Radiant River Trail
- 10522 Rigel Ridge Way







