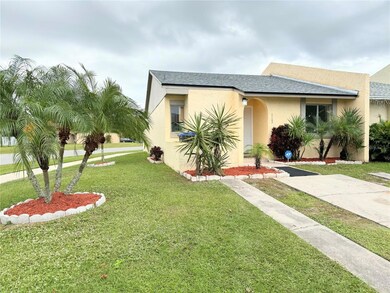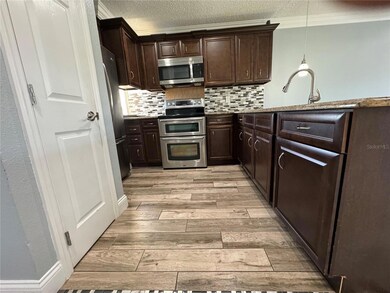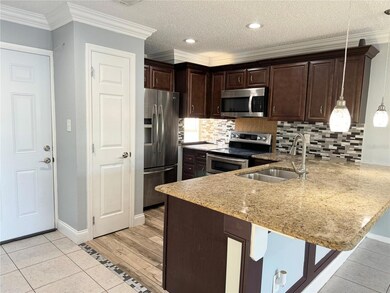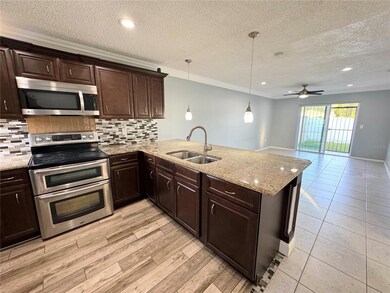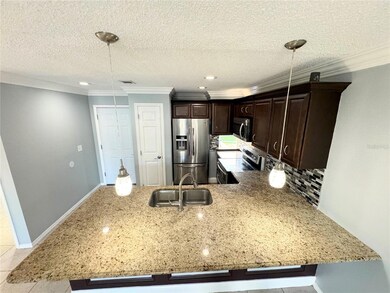11103 Highgate St Unit 1 Orlando, FL 32837
Estimated payment $1,488/month
Highlights
- Deck
- Property is near public transit
- Park
- Freedom High School Rated A-
- Covered Patio or Porch
- Ceramic Tile Flooring
About This Home
Under contract-accepting backup offers. "Discover the allure of this end unit townhome, ideally located minutes from Disney in Central Florida's sought-after area. Experience the luxury of space with its large, open floor plan, seamlessly connecting living areas. The gourmet kitchen, featuring stunning cabinets and granite countertops, opens up to a spacious dining area, perfect for entertaining. Relax in the comfortable living room or step out to the fully-covered lanai, offering ample space for outdoor relaxation. Highlighted by a brand new roof and A/C, this townhome is a must-see for those seeking comfort and convenience in a prime location.”
Listing Agent
CANACORP INTERNATIONAL. INC Brokerage Phone: 407-250-4567 License #3068692 Listed on: 12/09/2023
Townhouse Details
Home Type
- Townhome
Est. Annual Taxes
- $425
Year Built
- Built in 1975
Lot Details
- 3,342 Sq Ft Lot
- East Facing Home
HOA Fees
- $15 Monthly HOA Fees
Home Design
- 804 Sq Ft Home
- Slab Foundation
- Shingle Roof
- Block Exterior
Flooring
- Carpet
- Ceramic Tile
Bedrooms and Bathrooms
- 2 Bedrooms
- 1 Full Bathroom
Parking
- On-Street Parking
- Assigned Parking
Outdoor Features
- Deck
- Covered Patio or Porch
Location
- Property is near public transit
Utilities
- Central Heating and Cooling System
- Cable TV Available
Listing and Financial Details
- Visit Down Payment Resource Website
- Tax Lot 710
- Assessor Parcel Number 16-24-29-8110-00-710
Community Details
Overview
- Teresa Association
- Sky Lake South Unit 1 Subdivision
Recreation
- Tennis Courts
- Park
Pet Policy
- Pets Allowed
Map
Tax History
| Year | Tax Paid | Tax Assessment Tax Assessment Total Assessment is a certain percentage of the fair market value that is determined by local assessors to be the total taxable value of land and additions on the property. | Land | Improvement |
|---|---|---|---|---|
| 2025 | $2,369 | $161,007 | -- | -- |
| 2024 | $2,611 | $156,469 | -- | -- |
| 2023 | $2,611 | $184,952 | $65,000 | $119,952 |
| 2022 | $2,468 | $138,418 | $45,000 | $93,418 |
| 2021 | $1,772 | $113,344 | $45,000 | $68,344 |
| 2020 | $1,552 | $96,532 | $40,000 | $56,532 |
| 2019 | $1,531 | $92,572 | $35,000 | $57,572 |
| 2018 | $1,360 | $74,647 | $28,000 | $46,647 |
| 2017 | $1,284 | $70,868 | $25,000 | $45,868 |
| 2016 | $1,097 | $52,067 | $15,000 | $37,067 |
| 2015 | $1,007 | $43,518 | $11,000 | $32,518 |
| 2014 | $879 | $33,749 | $10,000 | $23,749 |
Property History
| Date | Event | Price | List to Sale | Price per Sq Ft | Prior Sale |
|---|---|---|---|---|---|
| 12/28/2023 12/28/23 | Pending | -- | -- | -- | |
| 12/09/2023 12/09/23 | For Sale | $280,000 | +833.3% | $348 / Sq Ft | |
| 06/16/2014 06/16/14 | Off Market | $30,000 | -- | -- | |
| 07/25/2012 07/25/12 | Sold | $30,000 | 0.0% | $37 / Sq Ft | View Prior Sale |
| 01/23/2012 01/23/12 | Pending | -- | -- | -- | |
| 12/30/2011 12/30/11 | For Sale | $30,000 | -- | $37 / Sq Ft |
Purchase History
| Date | Type | Sale Price | Title Company |
|---|---|---|---|
| Warranty Deed | $245,000 | New Title Company Name | |
| Quit Claim Deed | $100 | None Listed On Document | |
| Quit Claim Deed | -- | Attorney | |
| Warranty Deed | $30,000 | Attorney | |
| Quit Claim Deed | -- | None Available | |
| Interfamily Deed Transfer | -- | Lawyers Title Ins | |
| Warranty Deed | $139,000 | Brokers Title Of Orlando Iii | |
| Deed | $55,000 | -- | |
| Deed | $42,500 | -- | |
| Warranty Deed | $47,500 | -- |
Mortgage History
| Date | Status | Loan Amount | Loan Type |
|---|---|---|---|
| Open | $232,750 | New Conventional | |
| Previous Owner | $111,200 | Negative Amortization | |
| Previous Owner | $54,971 | FHA | |
| Previous Owner | $42,750 | No Value Available |
Source: Stellar MLS
MLS Number: S5095991
APN: 16-2429-8110-00-710
- 11036 Greenline Way
- 2809 Grand Bend Ct
- 2461 Sapier Ct
- 11122 Aries Dr
- 2408 Barley Club Ct Unit 2
- 11110 Essex Ridge Ct
- 2401 Barley Club Ct Unit 2
- 10700 Gardenwood Rd
- 10873 Windsor Walk Dr Unit 4106
- 2324 Woodleaf Ct
- 3502 Windy Walk Way Unit 2104
- 3502 Windy Walk Way Unit 2308
- 3502 Windy Walk Way Unit 2111
- 2317 Woodleaf Ct
- 9908 Sweepstakes Ln Unit 8
- 2833 Woodruff Dr
- 11145 Huxley Ave
- 9825 Turf Way Unit 2
- 2600 Pisces Dr Unit 3
- 9817 Turf Way Unit GE
Ask me questions while you tour the home.

