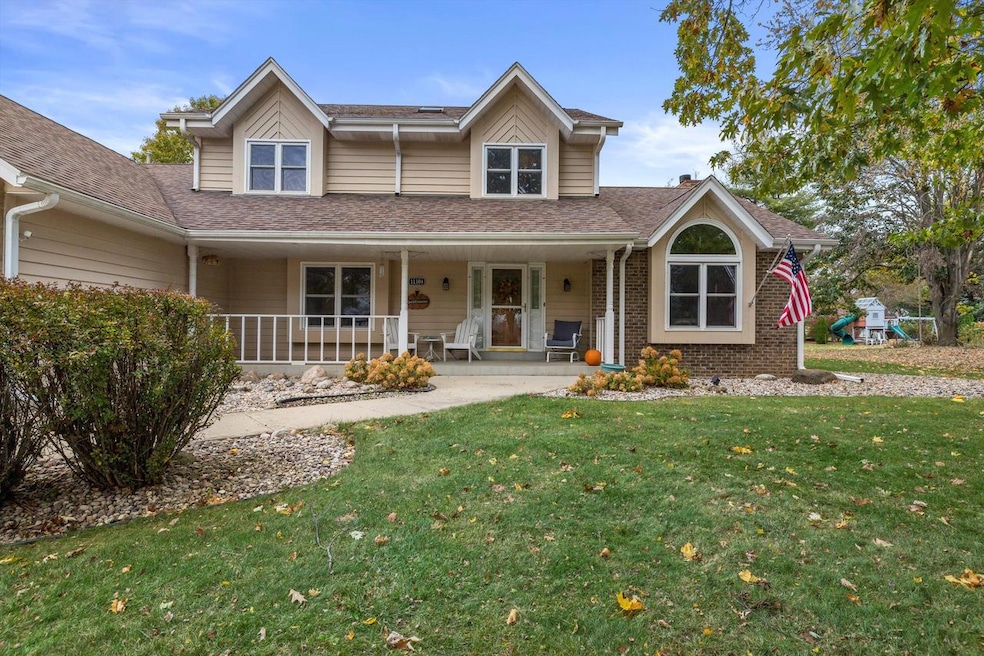
Highlights
- Deeded Waterfront Access Rights
- 2 Car Attached Garage
- Bathtub with Shower
- Main Floor Primary Bedroom
- Walk-In Closet
- Patio
About This Home
As of December 2024Coming soon! Showings to start Nov. 7th, 2024. This much loved and beautifully maintained home is ready for new owners to enjoy! HOA covers access to Lake Russo which is a non-motorized lake where you can swim, put in your kayak or row boat, and fish! Primary suite is on the main level with 3 more bedrooms on the upper with a full bath. Kitchen with stainless appliances and granite countertops flows right into the family room with a natural fireplace. 3 season room leads to the backyard and patio. This is one to see in a neighborhood where homes infrequently are available.
Last Agent to Sell the Property
Keller Williams Realty-Milwaukee North Shore License #32619-94 Listed on: 10/28/2024

Home Details
Home Type
- Single Family
Est. Annual Taxes
- $5,791
Year Built
- Built in 1991
Lot Details
- 0.44 Acre Lot
HOA Fees
- $25 Monthly HOA Fees
Parking
- 2 Car Attached Garage
- Garage Door Opener
- 1 to 5 Parking Spaces
Home Design
- Brick Exterior Construction
- Wood Siding
Interior Spaces
- 2,508 Sq Ft Home
- 2-Story Property
Kitchen
- Range
- Microwave
- Dishwasher
Bedrooms and Bathrooms
- 4 Bedrooms
- Primary Bedroom on Main
- En-Suite Primary Bedroom
- Walk-In Closet
- Bathtub with Shower
- Bathtub Includes Tile Surround
- Primary Bathroom includes a Walk-In Shower
Laundry
- Dryer
- Washer
Finished Basement
- Basement Fills Entire Space Under The House
- Sump Pump
- Block Basement Construction
Outdoor Features
- Deeded Waterfront Access Rights
- Patio
Schools
- Pleasant Prairie Elementary School
- Mahone Middle School
- Indian Trail High School & Academy
Utilities
- Forced Air Heating and Cooling System
- Heating System Uses Natural Gas
- Water Rights
Community Details
- River Oaks Subdivision
Listing and Financial Details
- Exclusions: Seller's personal property
Ownership History
Purchase Details
Home Financials for this Owner
Home Financials are based on the most recent Mortgage that was taken out on this home.Similar Homes in the area
Home Values in the Area
Average Home Value in this Area
Purchase History
| Date | Type | Sale Price | Title Company |
|---|---|---|---|
| Warranty Deed | $560,000 | Stewart Title |
Property History
| Date | Event | Price | Change | Sq Ft Price |
|---|---|---|---|---|
| 12/13/2024 12/13/24 | Sold | $560,000 | +2.8% | $223 / Sq Ft |
| 11/07/2024 11/07/24 | For Sale | $545,000 | -- | $217 / Sq Ft |
Tax History Compared to Growth
Tax History
| Year | Tax Paid | Tax Assessment Tax Assessment Total Assessment is a certain percentage of the fair market value that is determined by local assessors to be the total taxable value of land and additions on the property. | Land | Improvement |
|---|---|---|---|---|
| 2024 | $5,624 | $491,500 | $114,800 | $376,700 |
| 2023 | $5,553 | $423,900 | $104,600 | $319,300 |
| 2022 | $5,654 | $423,900 | $104,600 | $319,300 |
| 2021 | $5,859 | $313,100 | $86,800 | $226,300 |
| 2020 | $5,859 | $313,100 | $86,800 | $226,300 |
| 2019 | $5,374 | $313,100 | $86,800 | $226,300 |
| 2018 | $6,160 | $313,100 | $86,800 | $226,300 |
| 2017 | $5,217 | $270,900 | $79,100 | $191,800 |
| 2016 | $5,772 | $270,900 | $79,100 | $191,800 |
| 2015 | $4,816 | $240,600 | $71,500 | $169,100 |
| 2014 | -- | $240,600 | $71,500 | $169,100 |
Agents Affiliated with this Home
-
D
Seller's Agent in 2024
Duvall Group*
Keller Williams Realty-Milwaukee North Shore
1 in this area
400 Total Sales
-

Buyer's Agent in 2024
Michael Fisher
Welcome Home Real Estate Group, LLC
(262) 705-2530
8 in this area
67 Total Sales
Map
Source: Metro MLS
MLS Number: 1897886
APN: 92-4-122-181-0178
- 10701 84th Place
- 8032 103rd Ave
- 9707 Wilmot Rd
- 8550 94th Ave
- 8231 Ridgeway Ct
- Lt1 Prairie Ridge Blvd
- Lt0 75th St
- 8567 83rd St
- 8565 83rd St
- 10010 74th St Unit H
- 7312 98th Ave Unit A
- 7821 120th Ave
- 10020 74th St Unit H
- 8064 130th Ave
- 7304 98th Ave Unit G
- 12907 78th Place
- 8693 84th St
- 7407 95th Ave
- 7106 98th Ave Unit H
- The Juniper 2 Plan at Bain Station - The Summit
