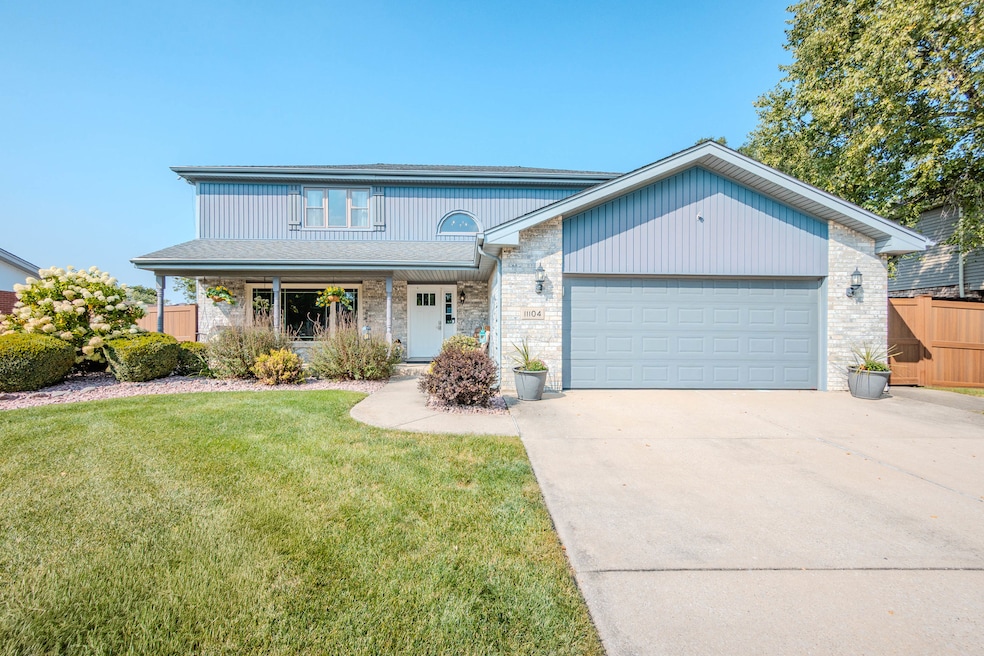11104 Granite Dr Mokena, IL 60448
Estimated payment $3,153/month
Highlights
- Popular Property
- Landscaped Professionally
- Soaking Tub
- Mokena Elementary School Rated 9+
- Porch
- Walk-In Closet
About This Home
***MULTIPLE OFFERS RECIEVED! VERBALLY ACCEPTED OFFER PENDING PAPERWORK****Welcome to this beautiful move-in ready 3 bed / 3 bath home with modern updates throughout! The elegant dining room has an expansive window which floods the room with natural light. The kitchen features stainless steel appliances, granite countertops, a walk-in pantry, AND a multipurpose room currently used as an office. The open concept flows seamlessly to the large family room offering a ventless fireplace for an added heat source and cozy comfort. The spa like full bath on the main level is beautifully updated for your enjoyment. Upstairs you will find another completely updated bath with custom cabinets and soaking tub. The oversized bedrooms also have HUGE walk-in closets, and the primary master suite includes a private full bath as well. For your added convenience, there is also a laundry shoot!! The semi-finished basement with carpet and ambient lighting adds the perfect space for entertaining, fitness, or relaxation. Outside you will find a fully fenced backyard with gazebo, perennial gardens, and a stamped concrete patio making the outdoor space feel like a retreat. The professionally landscaped yard and inviting front porch adds stunning curb appeal! Natural light fills the home through newer windows, making this property the complete package!! Come take a look before its gone!
Home Details
Home Type
- Single Family
Est. Annual Taxes
- $8,742
Year Built
- Built in 1990
Lot Details
- 7,841 Sq Ft Lot
- Lot Dimensions are 73x111x73x112
- Landscaped Professionally
- Paved or Partially Paved Lot
- Sprinkler System
Parking
- 2.5 Car Garage
- Driveway
- Parking Included in Price
Home Design
- Asphalt Roof
- Concrete Perimeter Foundation
Interior Spaces
- 2,373 Sq Ft Home
- 2-Story Property
- Whole House Fan
- Ceiling Fan
- Gas Log Fireplace
- Family Room with Fireplace
- Living Room
- Dining Room
Kitchen
- Breakfast Bar
- Range
- Microwave
- Dishwasher
Flooring
- Carpet
- Laminate
Bedrooms and Bathrooms
- 3 Bedrooms
- 3 Potential Bedrooms
- Walk-In Closet
- Bathroom on Main Level
- 3 Full Bathrooms
- Soaking Tub
Laundry
- Laundry Room
- Dryer
- Washer
Basement
- Basement Fills Entire Space Under The House
- Sump Pump
Outdoor Features
- Patio
- Porch
Schools
- Lincoln-Way Central High School
Utilities
- Forced Air Heating and Cooling System
- Heating System Uses Natural Gas
- Lake Michigan Water
- Cable TV Available
Community Details
- Tomahawk Trails Subdivision
Listing and Financial Details
- Homeowner Tax Exemptions
Map
Home Values in the Area
Average Home Value in this Area
Tax History
| Year | Tax Paid | Tax Assessment Tax Assessment Total Assessment is a certain percentage of the fair market value that is determined by local assessors to be the total taxable value of land and additions on the property. | Land | Improvement |
|---|---|---|---|---|
| 2024 | $8,742 | $123,239 | $18,700 | $104,539 |
| 2023 | $8,742 | $110,064 | $16,701 | $93,363 |
| 2022 | $7,660 | $100,250 | $15,212 | $85,038 |
| 2021 | $7,208 | $93,788 | $14,231 | $79,557 |
| 2020 | $7,058 | $91,145 | $13,830 | $77,315 |
| 2019 | $6,425 | $88,706 | $13,460 | $75,246 |
| 2018 | $6,197 | $86,156 | $13,073 | $73,083 |
| 2017 | $6,072 | $84,145 | $12,768 | $71,377 |
| 2016 | $5,886 | $81,260 | $12,330 | $68,930 |
| 2015 | $5,706 | $78,399 | $11,896 | $66,503 |
| 2014 | $5,706 | $77,854 | $11,813 | $66,041 |
| 2013 | $5,706 | $78,863 | $11,966 | $66,897 |
Property History
| Date | Event | Price | Change | Sq Ft Price |
|---|---|---|---|---|
| 09/14/2025 09/14/25 | Pending | -- | -- | -- |
| 09/12/2025 09/12/25 | For Sale | $455,000 | +42.2% | $192 / Sq Ft |
| 07/16/2018 07/16/18 | Sold | $320,000 | 0.0% | $135 / Sq Ft |
| 06/17/2018 06/17/18 | Pending | -- | -- | -- |
| 06/11/2018 06/11/18 | For Sale | $319,999 | -- | $135 / Sq Ft |
Purchase History
| Date | Type | Sale Price | Title Company |
|---|---|---|---|
| Warranty Deed | $320,000 | Millennium Title Group Ltd |
Mortgage History
| Date | Status | Loan Amount | Loan Type |
|---|---|---|---|
| Open | $287,500 | New Conventional | |
| Closed | $287,000 | New Conventional | |
| Closed | $287,000 | New Conventional | |
| Closed | $288,000 | New Conventional | |
| Previous Owner | $90,500 | Unknown |
Source: Midwest Real Estate Data (MRED)
MLS Number: 12462841
APN: 19-09-08-112-050
- 11025 Revere Rd
- 19136 Midland Ave
- 19360 Wolf Rd Unit 1
- 19360 Wolf Rd Unit 8
- 19380 Wolf Rd Unit 5
- 19429 Wolf Rd
- 10832 Carpenter St
- 19429 114th Ave
- 10732 Revere Rd
- Willowcrest Lot 2 Willowcrest
- 10943 1st St
- 10752 First Ct
- 11151 188th Place
- 18723 S Mill Creek Dr
- Vacant-Wolf Rd & McG Mcgovney St
- 11325 1st St
- 11323 1st St
- 19536 115th Ave Unit A
- 19550 Wolf Rd
- 19725 S Schoolhouse Rd







