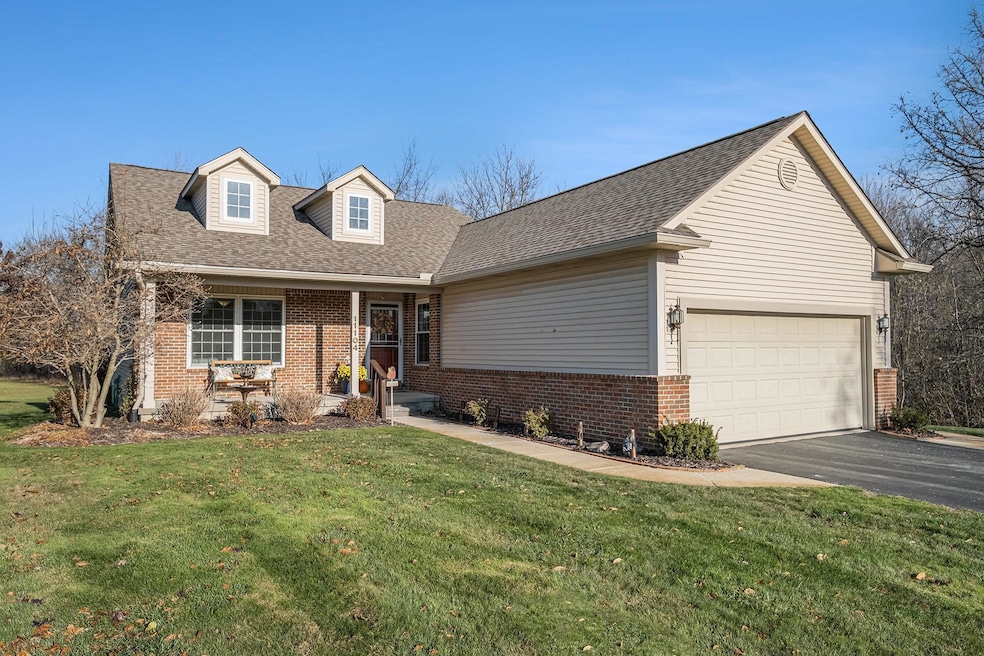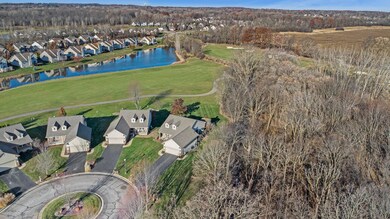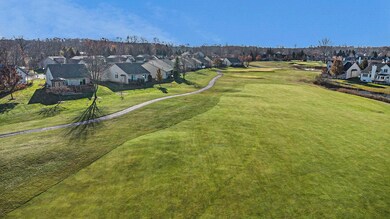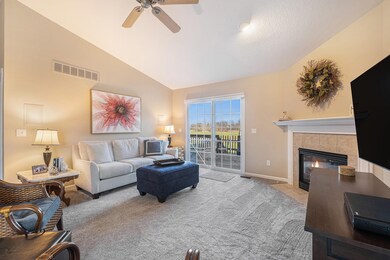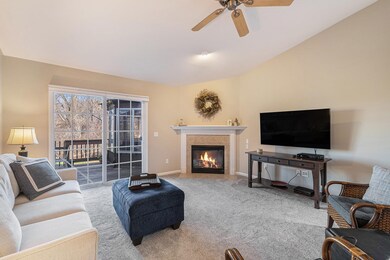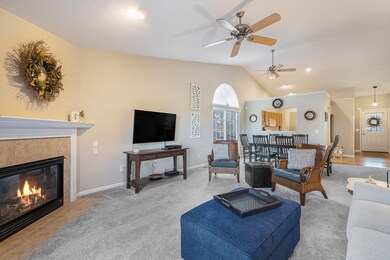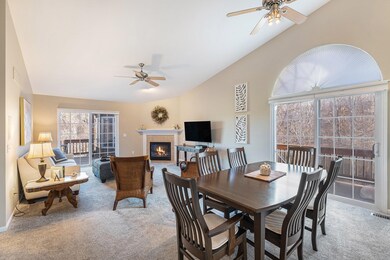11104 Strathmore Ct Unit 11 Grand Blanc, MI 48439
Estimated payment $2,625/month
Highlights
- On Golf Course
- Deck
- Cul-De-Sac
- Spa
- Ranch Style House
- Porch
About This Home
Wow! This stunning detached condo in the desirable Woodfield subdivision of Grand Blanc truly has it all — space, style, views, and an incredible list of updates that make it stand out above the rest! Perfectly situated at the end of a quiet cul-de-sac and overlooking the 7th fairway of the Captain’s Club Golf Course, this home offers the perfect blend of comfort, privacy, and resort-like living. With 1,545 square feet on the main level and nearly 1,000 additional square feet finished in the daylight lower level, there’s room for everyone and every occasion. Step inside to a bright and cheerful open floor plan highlighted by a cathedral entrance, gleaming hardwood floors, and fresh paint and carpet within the last year. The corner gas log fireplace in the great room adds warmth and style while keeping your walls open for décor or entertainment. Enjoy the natural beauty surrounding you through three sliding glass doors—two offering panoramic views of the fairway and one opening to a peaceful nature area. The outdoor living space is something special! A unique wrap-around deck with two staircases, a motorized awning, and an enclosed gazebo with a hot tub (included!) make it the ultimate place to relax or entertain year-round. Whether you’re sipping morning coffee while watching golfers or unwinding at sunset, this space will quickly become your favorite retreat. Back inside, the kitchen and dining areas flow seamlessly into the great room, creating a wonderful space for gatherings. The main floor laundry (washer and dryer new in '23), three full bathrooms, and three spacious bedrooms add to the home’s convenience and comfort. The finished daylight lower level provides incredible flexibility—perfect for a family room, guest suite, home office, or hobby area. Additional features include a whole-house generator, ample storage in the lower level, two-car garage, and an extra-deep driveway—great for guests or additional parking. Living in Woodfield means more than just a beautiful home—it’s a lifestyle. Enjoy the friendly neighborhood, quick access to I-75, downtown Grand Blanc, area hospitals, fine dining, shopping, golfing, and even skiing just a short drive away. This home truly checks every box—modern updates, stunning views, thoughtful design, and a location that can’t be beat. Come experience the “wow” factor for yourself—your next chapter begins here on the fairway at Woodfield!
Property Details
Home Type
- Condominium
Est. Annual Taxes
Year Built
- Built in 2005
Lot Details
- On Golf Course
- Cul-De-Sac
- Street terminates at a dead end
- Sprinkler System
HOA Fees
- $300 Monthly HOA Fees
Home Design
- Ranch Style House
- Vinyl Siding
Interior Spaces
- Family Room with Fireplace
Kitchen
- Oven or Range
- Microwave
- Dishwasher
Bedrooms and Bathrooms
- 3 Bedrooms
- 3 Full Bathrooms
Laundry
- Dryer
- Washer
Finished Basement
- Basement Fills Entire Space Under The House
- Basement Window Egress
Parking
- 2 Car Attached Garage
- Garage Door Opener
Outdoor Features
- Spa
- Deck
- Porch
Utilities
- Forced Air Heating and Cooling System
- Heating System Uses Natural Gas
- Gas Water Heater
- Internet Available
Listing and Financial Details
- Assessor Parcel Number 01-01-228-011
Community Details
Overview
- Woodfield Ridge Condo Subdivision
- Maintained Community
Recreation
- Golf Course Community
Pet Policy
- Pets Allowed
Map
Home Values in the Area
Average Home Value in this Area
Tax History
| Year | Tax Paid | Tax Assessment Tax Assessment Total Assessment is a certain percentage of the fair market value that is determined by local assessors to be the total taxable value of land and additions on the property. | Land | Improvement |
|---|---|---|---|---|
| 2024 | $3,199 | $137,150 | $0 | $0 |
| 2023 | $2,577 | $119,990 | $0 | $0 |
| 2022 | $3,324 | $105,100 | $0 | $0 |
| 2021 | $3,160 | $102,860 | $0 | $0 |
| 2020 | $2,406 | $102,400 | $0 | $0 |
| 2019 | $3,062 | $101,190 | $0 | $0 |
| 2018 | $2,226 | $100,730 | $0 | $0 |
| 2017 | $2,166 | $98,310 | $0 | $0 |
| 2016 | $2,141 | $93,700 | $0 | $0 |
| 2015 | -- | $88,370 | $0 | $0 |
| 2014 | -- | $83,030 | $0 | $0 |
| 2011 | -- | $58,530 | $0 | $0 |
Property History
| Date | Event | Price | List to Sale | Price per Sq Ft | Prior Sale |
|---|---|---|---|---|---|
| 11/17/2025 11/17/25 | For Sale | $369,900 | +5.7% | $145 / Sq Ft | |
| 09/29/2023 09/29/23 | Sold | $350,000 | -4.1% | $155 / Sq Ft | View Prior Sale |
| 09/04/2023 09/04/23 | Pending | -- | -- | -- | |
| 08/13/2023 08/13/23 | For Sale | $365,000 | +62.2% | $161 / Sq Ft | |
| 06/05/2018 06/05/18 | Sold | $225,000 | +2.3% | $146 / Sq Ft | View Prior Sale |
| 05/01/2018 05/01/18 | Pending | -- | -- | -- | |
| 04/29/2018 04/29/18 | For Sale | $219,900 | +20.5% | $142 / Sq Ft | |
| 10/23/2012 10/23/12 | Sold | $182,500 | -3.4% | $122 / Sq Ft | View Prior Sale |
| 09/19/2012 09/19/12 | Pending | -- | -- | -- | |
| 06/04/2012 06/04/12 | For Sale | $188,900 | -- | $126 / Sq Ft |
Purchase History
| Date | Type | Sale Price | Title Company |
|---|---|---|---|
| Warranty Deed | -- | None Listed On Document | |
| Warranty Deed | -- | None Listed On Document | |
| Warranty Deed | $350,000 | First American Title | |
| Warranty Deed | $350,000 | First American Title | |
| Warranty Deed | $225,000 | Select Title Company | |
| Warranty Deed | $182,500 | Sargents Title Company | |
| Warranty Deed | $237,642 | Philip Greco Title |
Mortgage History
| Date | Status | Loan Amount | Loan Type |
|---|---|---|---|
| Previous Owner | $192,000 | New Conventional | |
| Previous Owner | $180,000 | New Conventional | |
| Previous Owner | $146,000 | New Conventional |
Source: Michigan Multiple Listing Service
MLS Number: 50194441
APN: 01-01-228-011
- 5950 Woodfield Pkwy
- 10386 Edgewood Dr Unit 35
- 10174 Sunrise Dr Unit 17B
- 10338 Edgewood Ct Unit 43
- 5864 Augusta Ln Unit 8
- 5808 Woodfield Pkwy
- 125 Woodfield Pkwy
- 124 Woodfield Pkwy
- 78 Westwood Dr
- 0 Westwood Dr Unit 20240007181
- 77 Westwood Dr
- 76 Westwood Dr
- 5681 Woodfield Pkwy Unit 52
- 75 Westwood Dr
- 5839 Westwood Dr
- 7455 Groveland Rd
- 74 Westwood Dr
- 11620 Dixie Hwy
- 10195 Golfside Dr
- 12201 Pinehurst Ln Unit 29
- 1001 Parkhurst Ln
- 5220 Baldwin Rd
- 131 Baldwin Cir
- 8504 Pepper Ridge Dr
- 5325 Territorial Rd Unit .211
- 5313 Territorial Rd
- 12043 Juniper Way
- 1420 Perry Rd
- 5216 Perry Rd
- 184 Pheasant Ct
- 429 Bella Vista Dr
- 12063-12121 S Saginaw St
- 10241 Hegel Rd
- 110 Harris Ct
- 755 E Grand Blanc Rd
- 0 S State Rd Unit 20250026615
- 8536 Perry Rd Unit 2
- 8536 Perry Rd Unit 3
- 11284 Grand Oak Dr
- 2339 Blakely Dr
