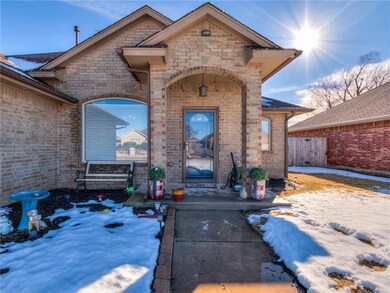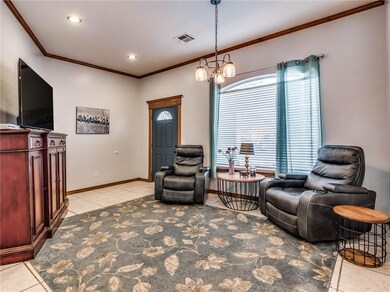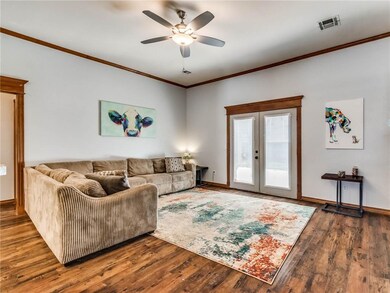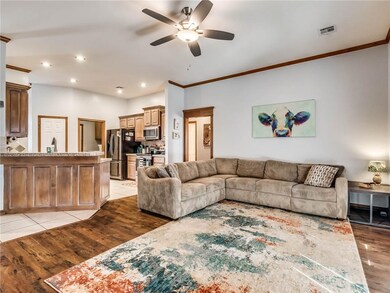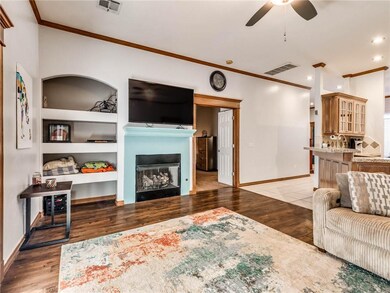
11104 SW 8th St Yukon, OK 73099
Mustang Creek NeighborhoodHighlights
- 0.32 Acre Lot
- Traditional Architecture
- Whirlpool Bathtub
- Canyon Ridge Intermediate School Rated A-
- Wood Flooring
- Covered patio or porch
About This Home
As of February 2021Beautiful home that fits your lifestyle! Located in the Westpointe Parkway Phase III Gated Community, you have the added bonus of a pool and park, only a few blocks away. Spacious, open-concept living and kitchen area create a great space for entertaining or just relaxing at home. There have been several updates recently completed on the home, including: new countertops, new paint, new carpet in all the bedrooms, and newer dishwasher. The main bedroom is the perfect escape, with its own fireplace and ensuite bath, equipped with a whirlpool tub and recently updated separate shower. Or if you prefer the outdoors, the covered patio in the backyard is a great space to enjoy evenings. Some additional amenities include a floored attic, storm shelter located in the garage and an adorable shed out back. This is a great home! Don't wait around or you will miss out on your opportunity to own this gem!
Home Details
Home Type
- Single Family
Est. Annual Taxes
- $2,140
Year Built
- Built in 2002
Lot Details
- 0.32 Acre Lot
- North Facing Home
- Wood Fence
- Interior Lot
HOA Fees
- $29 Monthly HOA Fees
Parking
- 2 Car Attached Garage
- Garage Door Opener
- Driveway
Home Design
- Traditional Architecture
- Slab Foundation
- Brick Frame
- Composition Roof
Interior Spaces
- 1,538 Sq Ft Home
- 1-Story Property
- Woodwork
- Metal Fireplace
- Fire and Smoke Detector
Kitchen
- Built-In Oven
- Built-In Range
- Dishwasher
- Wood Stained Kitchen Cabinets
- Disposal
Flooring
- Wood
- Carpet
- Tile
Bedrooms and Bathrooms
- 3 Bedrooms
- 2 Full Bathrooms
- Whirlpool Bathtub
Outdoor Features
- Covered patio or porch
- Outbuilding
Schools
- Mustang Creek Elementary School
- Mustang North Middle School
- Mustang High School
Utilities
- Central Heating and Cooling System
Community Details
- Association fees include gated entry, pool
- Mandatory home owners association
Listing and Financial Details
- Legal Lot and Block 25 / 2
Ownership History
Purchase Details
Home Financials for this Owner
Home Financials are based on the most recent Mortgage that was taken out on this home.Purchase Details
Home Financials for this Owner
Home Financials are based on the most recent Mortgage that was taken out on this home.Purchase Details
Home Financials for this Owner
Home Financials are based on the most recent Mortgage that was taken out on this home.Purchase Details
Similar Homes in Yukon, OK
Home Values in the Area
Average Home Value in this Area
Purchase History
| Date | Type | Sale Price | Title Company |
|---|---|---|---|
| Warranty Deed | $178,500 | Chicago Title Oklahoma Co | |
| Warranty Deed | $140,000 | Old Republic Title | |
| Warranty Deed | $140,000 | American Eagle Title Group | |
| Warranty Deed | -- | -- |
Mortgage History
| Date | Status | Loan Amount | Loan Type |
|---|---|---|---|
| Open | $169,575 | New Conventional | |
| Previous Owner | $132,905 | New Conventional | |
| Previous Owner | $97,000 | New Conventional |
Property History
| Date | Event | Price | Change | Sq Ft Price |
|---|---|---|---|---|
| 02/05/2021 02/05/21 | Sold | $178,500 | -0.8% | $116 / Sq Ft |
| 01/05/2021 01/05/21 | Pending | -- | -- | -- |
| 01/05/2021 01/05/21 | For Sale | $179,900 | +27.6% | $117 / Sq Ft |
| 07/22/2016 07/22/16 | Sold | $141,000 | -14.5% | $92 / Sq Ft |
| 07/05/2016 07/05/16 | Pending | -- | -- | -- |
| 01/30/2016 01/30/16 | For Sale | $164,900 | +17.9% | $107 / Sq Ft |
| 09/06/2013 09/06/13 | Sold | $139,900 | 0.0% | $91 / Sq Ft |
| 07/30/2013 07/30/13 | Pending | -- | -- | -- |
| 07/23/2013 07/23/13 | For Sale | $139,900 | -- | $91 / Sq Ft |
Tax History Compared to Growth
Tax History
| Year | Tax Paid | Tax Assessment Tax Assessment Total Assessment is a certain percentage of the fair market value that is determined by local assessors to be the total taxable value of land and additions on the property. | Land | Improvement |
|---|---|---|---|---|
| 2024 | $2,140 | $20,497 | $2,100 | $18,397 |
| 2023 | $2,140 | $19,900 | $2,100 | $17,800 |
| 2022 | $2,106 | $19,321 | $2,100 | $17,221 |
| 2021 | $1,803 | $16,249 | $2,100 | $14,149 |
| 2020 | $1,767 | $15,776 | $2,100 | $13,676 |
| 2019 | $1,712 | $15,316 | $2,100 | $13,216 |
| 2018 | $1,691 | $14,870 | $2,100 | $12,770 |
| 2017 | $1,688 | $15,026 | $2,100 | $12,926 |
| 2016 | $1,667 | $15,880 | $2,100 | $13,780 |
| 2015 | $1,682 | $14,938 | $2,100 | $12,838 |
| 2014 | $1,682 | $15,403 | $2,100 | $13,303 |
Agents Affiliated with this Home
-

Seller's Agent in 2021
Vanessa Johnson
eXp Realty LLC BO
(405) 777-4873
4 in this area
215 Total Sales
-

Buyer's Agent in 2021
Brett Boone
The Brokerage
(405) 818-0773
8 in this area
644 Total Sales
-
L
Seller's Agent in 2016
Leslie Anderson
Metro First Realty
(405) 999-0692
15 Total Sales
-

Buyer's Agent in 2016
Keri Gray
KG Realty LLC
(405) 590-6028
13 in this area
318 Total Sales
-

Buyer Co-Listing Agent in 2016
Tressa Marchant
KG Realty LLC
(405) 596-8661
1 in this area
19 Total Sales
-

Seller's Agent in 2013
Christy Stanley
Keller Williams Realty Elite
(405) 640-5543
1 in this area
39 Total Sales
Map
Source: MLSOK
MLS Number: 939647
APN: 090095607
- 11100 SW 8th St
- 9900 Ruger Rd
- 9600 Sultans Water Way
- 11440 SW 11th St
- 1024 Westridge Dr
- 700 S Willowood Dr
- 11604 SW 9th St
- 728 Westglen Dr
- 11605 SW 12th St
- 11620 SW 12th St
- 11601 SW 14th St
- 1500 Stirrup Way
- 1001 Hyacinth Hollow Dr
- 11609 SW 14th St
- 11617 SW 14th St
- 11600 SW 15th Terrace
- 11700 SW 15th Terrace
- 10428 Fairfax Ln
- 12616 NW 4th St
- 12608 NW 4th St

