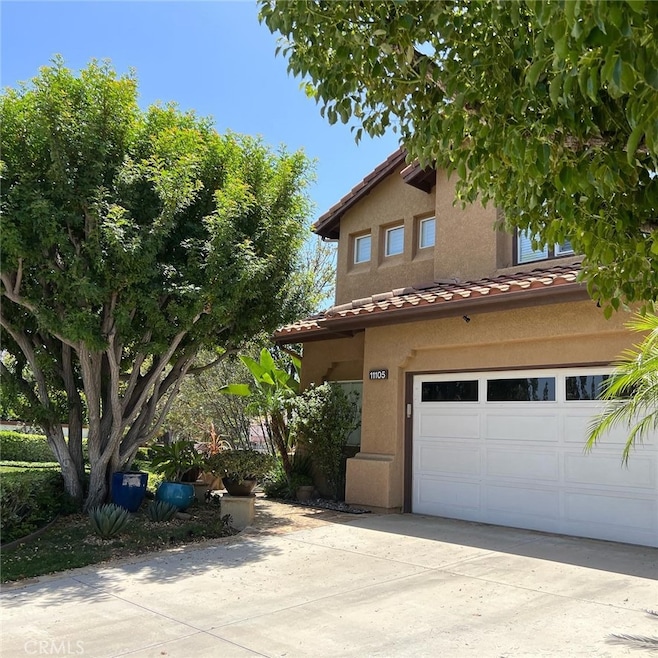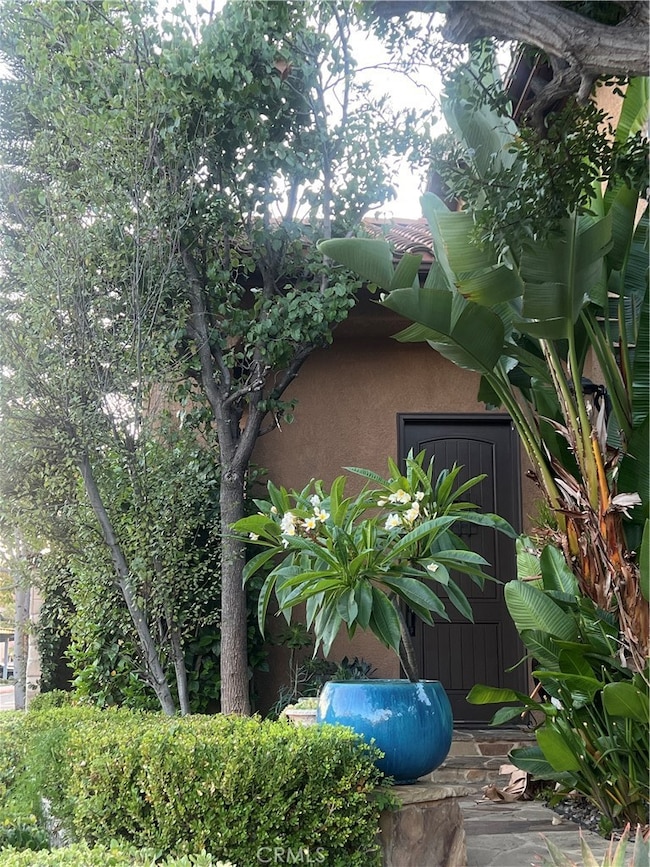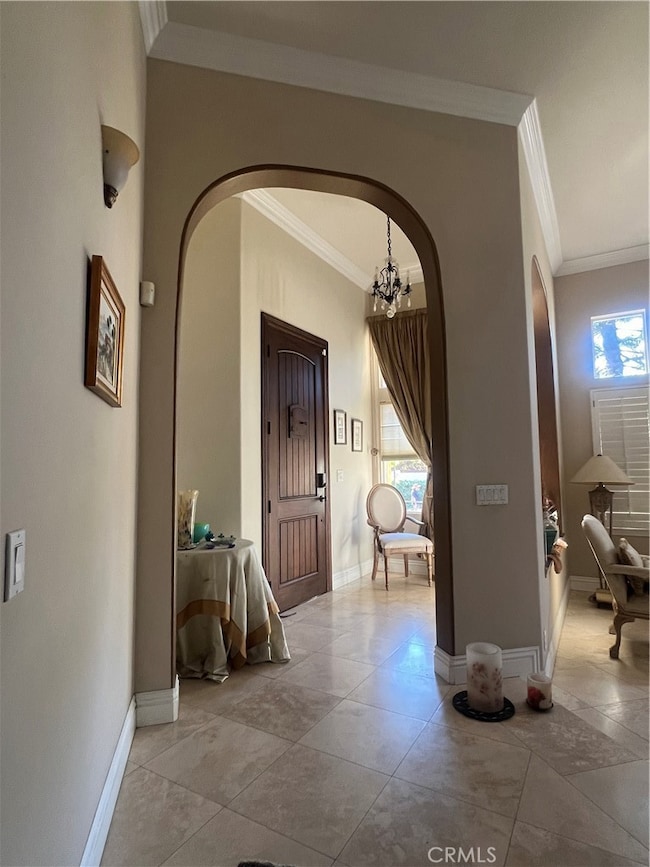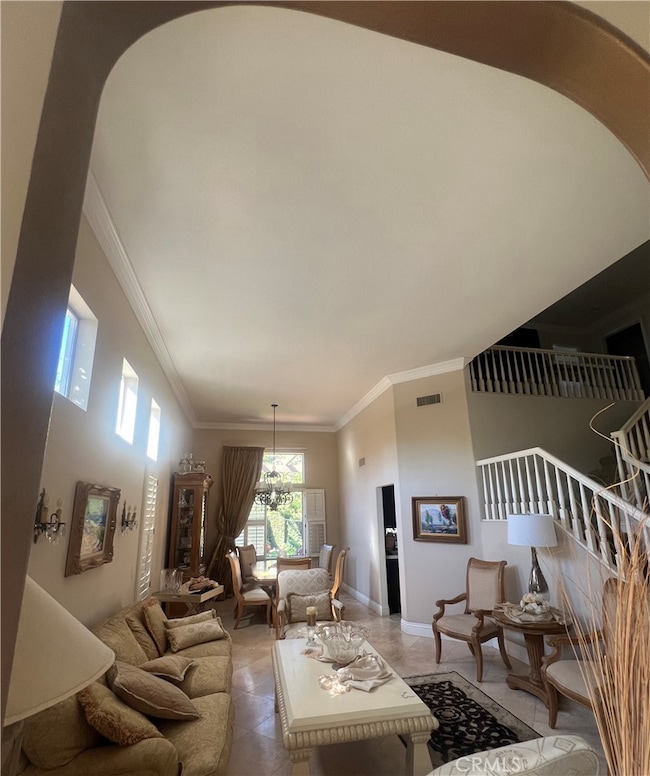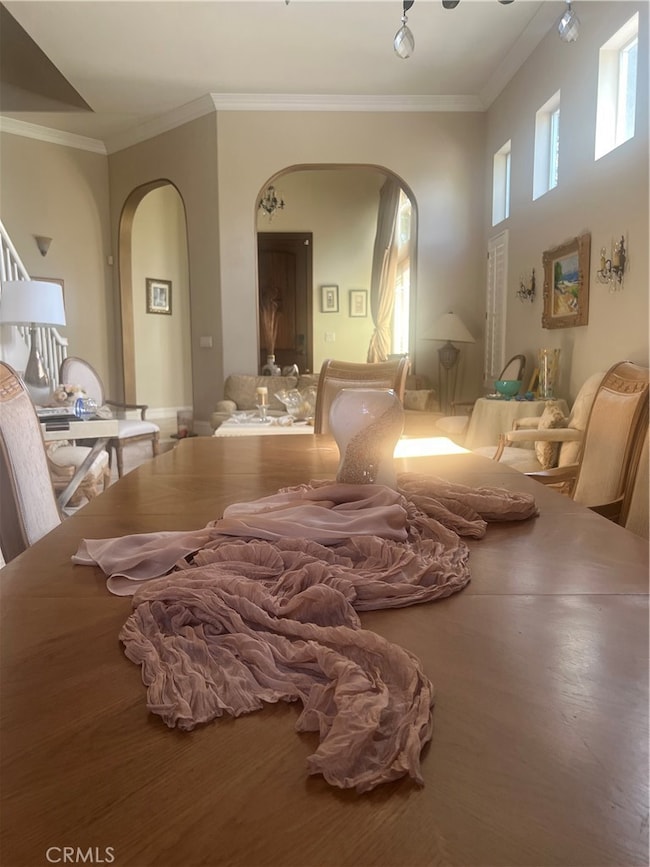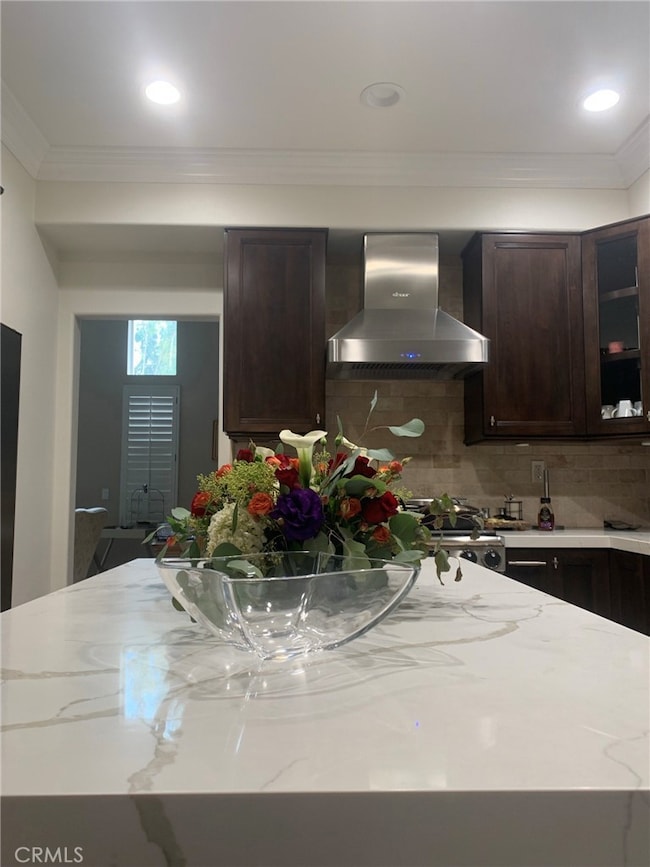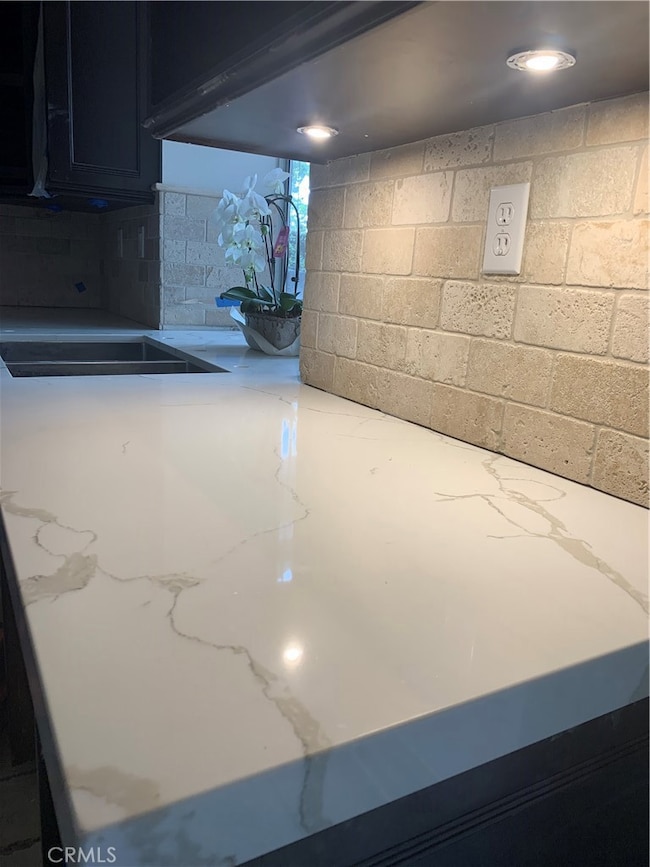11105 Means Tustin, CA 92782
Tustin Ranch NeighborhoodHighlights
- Updated Kitchen
- Open Floorplan
- Freestanding Bathtub
- Peters Canyon Elementary School Rated A
- Fireplace in Bathroom
- Corner Lot
About This Home
Stunning FULLY FURNISHED Home in the Heart of Orange County Also available for short-term lease – please contact agent for details and pricing Welcome to this beautifully updated Tustin Ranch home, located in one of the most desirable communities in Orange County. Situated on a private corner lot, this elegant residence offers comfort, style, and functionality with 3–4 bedrooms and a thoughtfully remodeled interior. Main Level Highlights: Bright, sun-filled chef’s kitchen featuring a large Quartzite center island, professional décor gas range/oven, dishwasher, and microwave drawer,Spacious built-in pantry and ample storage Two family rooms with fireplace, seamlessly connected to the kitchen Bonus roomperfect for a home office or gym, with French doors opening to the fully furnished patio Additional outdoor seating area with stylish patio furniture and Weber BBQ surrounded by lush landscaping for maximum privacy Upstairs Layout:Luxurious primary suite with a freestanding soaking tub, frameless glass shower, double vanity, and custom-built walk-in closet Secondary suite with private bath Additional bedroom with adjacent hall bathFlexible bonus room (possible 4th bedroom) Location
Enjoy top-rated Tustin Unified schools , including Peters Canyon Elementary and Pioneer Middle School. Conveniently located near The Market Place Laguna & Newport Beaches Fashion Island, and South Coast Plaza, with easy access to the 5, 405, and 55 freeways This home truly offers the best of Central Orange County living — a perfect blend of luxury, comfort, and convenience.
Listing Agent
Coldwell Banker Platinum Prop Brokerage Email: samar.s.khansa@gmail.com License #02057131 Listed on: 10/07/2025

Home Details
Home Type
- Single Family
Est. Annual Taxes
- $5,878
Year Built
- Built in 1992
Lot Details
- 6,050 Sq Ft Lot
- Corner Lot
- On-Hand Building Permits
Parking
- 2 Car Attached Garage
- 2 Open Parking Spaces
Home Design
- Entry on the 1st floor
- Stone Roof
Interior Spaces
- 2,321 Sq Ft Home
- 2-Story Property
- Open Floorplan
- Furnished
- Crown Molding
- High Ceiling
- Family Room with Fireplace
- Living Room with Fireplace
- Dining Room with Fireplace
- Formal Dining Room
- Bonus Room with Fireplace
- Laundry Room
- Property Views
Kitchen
- Updated Kitchen
- Eat-In Kitchen
- Breakfast Bar
- Gas Oven
- Gas Cooktop
- Kitchen Island
- Quartz Countertops
- Self-Closing Drawers and Cabinet Doors
- Fireplace in Kitchen
Flooring
- Carpet
- Laminate
- Tile
Bedrooms and Bathrooms
- 4 Main Level Bedrooms
- All Upper Level Bedrooms
- Fireplace in Bathroom
- Bidet
- Dual Vanity Sinks in Primary Bathroom
- Freestanding Bathtub
- Soaking Tub
Eco-Friendly Details
- Energy-Efficient Appliances
- ENERGY STAR Qualified Equipment
Outdoor Features
- Patio
- Rain Gutters
- Front Porch
Schools
- Peters Canyon Elementary School
- Pioneer Middle School
- Beckman High School
Utilities
- High Efficiency Air Conditioning
- Central Heating and Cooling System
- Standard Electricity
- High-Efficiency Water Heater
Listing and Financial Details
- Security Deposit $9,000
- Rent includes association dues, trash collection
- 12-Month Minimum Lease Term
- Available 11/1/25
- Tax Lot 60
- Tax Tract Number 60
- Assessor Parcel Number 52509101
- Seller Considering Concessions
Community Details
Overview
- Property has a Home Owners Association
- Serrano Subdivision
Recreation
- Park
- Horse Trails
- Hiking Trails
- Bike Trail
Pet Policy
- Pets Allowed
Map
Source: California Regional Multiple Listing Service (CRMLS)
MLS Number: OC25077150
APN: 525-091-01
- 2646 Dunstan Dr
- 10970 Hiskey Ln
- 2753 Dietrich Dr
- 2719 Dietrich Dr
- 10940 Tantlinger Dr
- 65 English Saddle
- 61 English Saddle
- 2508 Platt Place
- 90 Rockinghorse
- 84 Rockinghorse
- 65 Glacier Valley
- 66 Poncho
- 10885 Silverado Terrace
- 52 Pedigree
- 135 Bridle Path
- 55 Suede
- 46 Shadybend
- 2240 Foothill Blvd
- 114 Bridle Path
- 11755 Collar Ave
- 11080 Hiskey Ln
- 2657 Plumb Dr
- 77 English Saddle
- 91 Rockinghorse
- 77 Rockinghorse
- 90 Rockinghorse
- 66 Poncho
- 59 Longchamp
- 52 Shadybend
- 42 Shadybend
- 10600 Costello Dr
- 10715 Plumas Way
- 126 Long Fence
- 20 Ardmore
- 136 Long Fence
- 67 Ardmore Unit 91
- 104 Quiet Place
- 204 Sutters Mill
- 11823 Willard Ave
- 121 Bozeman
