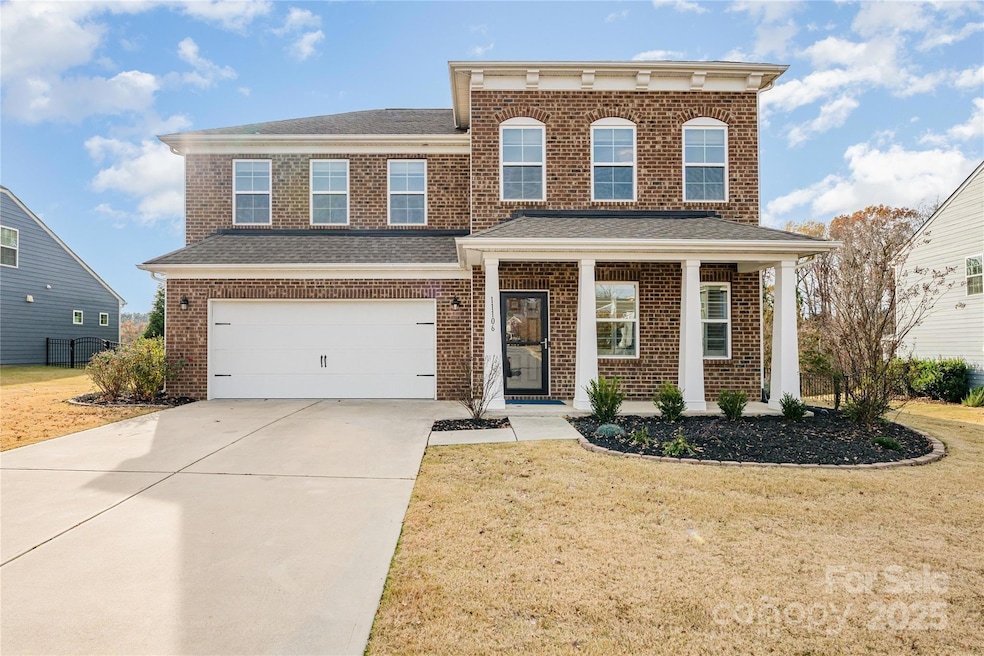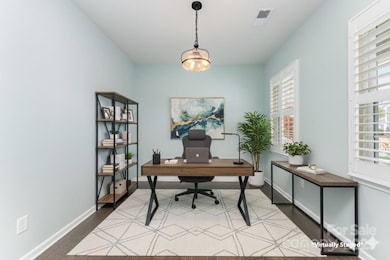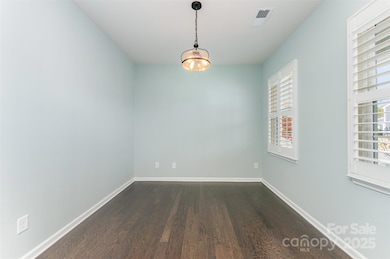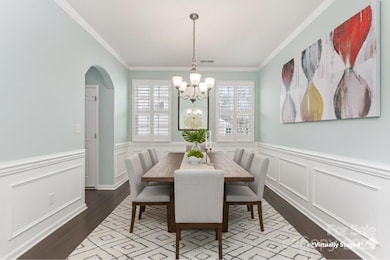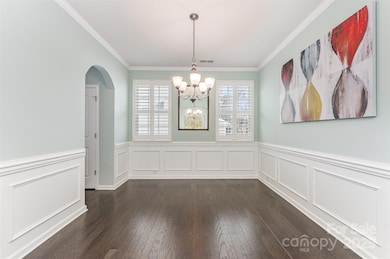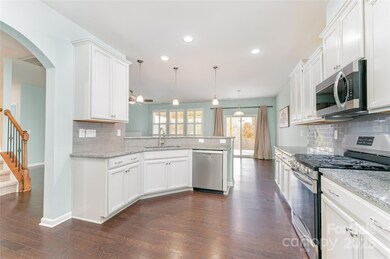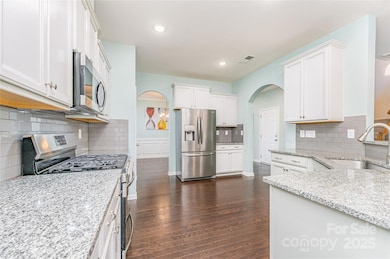11106 Grenfell Ave Huntersville, NC 28078
Estimated payment $4,021/month
Highlights
- Clubhouse
- Community Pool
- 2 Car Attached Garage
- Wooded Lot
- Covered Patio or Porch
- Walk-In Closet
About This Home
Welcome to this beautifully maintained 5-bedroom home in the sought-after Arrington community. The main level features an open-concept living area with engineered hardwood floors, a gas fireplace, and louvered shutters. The chef’s kitchen includes granite countertops, a gas range, stainless steel appliances, and a single-basin sink. You’ll also find a formal dining room, dedicated office, and a private guest suite with en suite bathroom on the main level. Upstairs, a spacious loft connects to the large primary suite and remaining bedrooms. Two bedrooms share a convenient Jack-and-Jill bathroom, while another bedroom offers its own en suite. Step outside to an oversized, covered back patio overlooking a fully-fenced, beautifully landscaped yard and a distant wetland—offering privacy and serene views of wildlife and water. The yard also features two apple trees, two plum trees, and a blueberry bush. Arrington residents enjoy a community pool and playground, and the neighborhood is just minutes from I-77, Highway 73, Birkdale Village, Lake Norman, shopping, dining, and more. This home offers space and style in an unbeatable location. Don’t miss out - come make this home yours!
Listing Agent
Keller Williams South Park Brokerage Email: kaylin.stansberry@redbudgroup.com License #132678 Listed on: 11/20/2025

Co-Listing Agent
Keller Williams South Park Brokerage Email: kaylin.stansberry@redbudgroup.com License #266315
Home Details
Home Type
- Single Family
Est. Annual Taxes
- $4,663
Year Built
- Built in 2019
Lot Details
- Back Yard Fenced
- Wooded Lot
- Property is zoned TR
HOA Fees
- $93 Monthly HOA Fees
Parking
- 2 Car Attached Garage
- Front Facing Garage
- Garage Door Opener
- Driveway
Home Design
- Brick Exterior Construction
- Slab Foundation
- Architectural Shingle Roof
- Hardboard
Interior Spaces
- 2-Story Property
- Wired For Data
- Ceiling Fan
- Self Contained Fireplace Unit Or Insert
- Gas Log Fireplace
- Window Treatments
- Sliding Doors
- Family Room with Fireplace
- Pull Down Stairs to Attic
- Storm Doors
Kitchen
- Gas Oven
- Self-Cleaning Oven
- Gas Range
- Range Hood
- Microwave
- Plumbed For Ice Maker
- Dishwasher
- Disposal
Flooring
- Carpet
- Tile
Bedrooms and Bathrooms
- Walk-In Closet
Laundry
- Laundry Room
- Laundry on upper level
- Washer and Dryer
Outdoor Features
- Covered Patio or Porch
Schools
- Barnette Elementary School
- Francis Bradley Middle School
- Hopewell High School
Utilities
- Forced Air Zoned Heating and Cooling System
- Heating System Uses Natural Gas
- Underground Utilities
- Electric Water Heater
- Cable TV Available
Listing and Financial Details
- Assessor Parcel Number 015-022-29
Community Details
Overview
- Arrington Association
- Arrington Subdivision
- Mandatory home owners association
Amenities
- Clubhouse
Recreation
- Community Playground
- Community Pool
Map
Home Values in the Area
Average Home Value in this Area
Tax History
| Year | Tax Paid | Tax Assessment Tax Assessment Total Assessment is a certain percentage of the fair market value that is determined by local assessors to be the total taxable value of land and additions on the property. | Land | Improvement |
|---|---|---|---|---|
| 2025 | $4,663 | $627,560 | $135,000 | $492,560 |
| 2024 | $4,663 | $627,560 | $135,000 | $492,560 |
| 2023 | $4,272 | $627,560 | $135,000 | $492,560 |
| 2022 | $3,429 | $380,800 | $75,000 | $305,800 |
| 2021 | $3,412 | $380,800 | $75,000 | $305,800 |
| 2020 | $3,387 | $75,000 | $75,000 | $0 |
| 2019 | $135 | $75,000 | $75,000 | $0 |
| 2018 | $451 | $0 | $0 | $0 |
Property History
| Date | Event | Price | List to Sale | Price per Sq Ft |
|---|---|---|---|---|
| 11/20/2025 11/20/25 | For Sale | $670,000 | -- | $193 / Sq Ft |
Purchase History
| Date | Type | Sale Price | Title Company |
|---|---|---|---|
| Special Warranty Deed | $370,000 | None Available |
Mortgage History
| Date | Status | Loan Amount | Loan Type |
|---|---|---|---|
| Open | $337,162 | VA |
Source: Canopy MLS (Canopy Realtor® Association)
MLS Number: 4322272
APN: 015-022-29
- 11110 Grenfell Ave
- 9104 Cantrell Way
- 9619 Rayneridge Dr
- 14520 Beatties Ford Rd
- 15925 Foreleigh Rd
- 7605 Hinman Cir
- 7334 Henderson Park Rd
- 9304 Rayneridge Dr
- 7527 Henderson Park Rd
- 6010 Colonial Garden Dr
- 14532 Beatties Ford Rd
- 6213 Colonial Garden Dr
- 6118 Colonial Garden Dr Unit 213
- 7613 Lullwater Cove
- 6413 Savannah Grace Ln
- 13416 Glenwyck Ln
- 7712 Leisure Ln
- 13723 Baytown Ct
- 9028 Krestridge View Dr
- 13943 Waverton Ln
- 8810 Hallowford Dr
- 8137 Kalson St
- 14005 Wyncrest Dr
- 15604 Carrington Ridge Dr
- 7526 Lullwater Cove
- 14523 Rhiannon Ln
- 7514 Lullwater Cove
- 13918 Cypress Woods Dr
- 5626 Colonial Garden Dr
- 7400 Gilead Rd
- 8236 Rolling Meadows Ln
- 7314 Vesper Dr
- 8125 Rolling Meadows Ln
- 13224 Kennerly Dr
- 8515 Castledown Dr
- 8130 Dumphries Dr
- 8043 Gleen Oak Ln
- 7038 Church Wood Ln
- 16858 Hugh Torance Pkwy
- 7914 Gilead Rd
