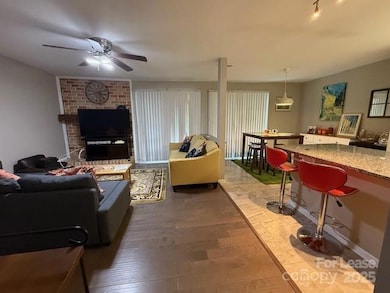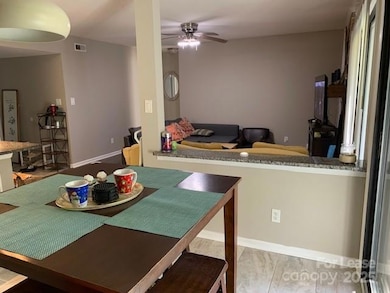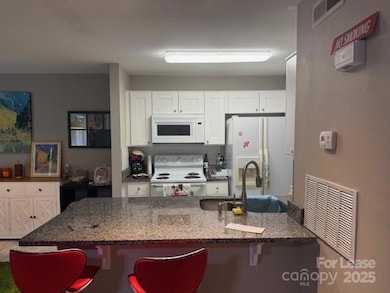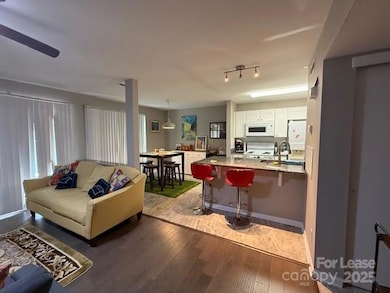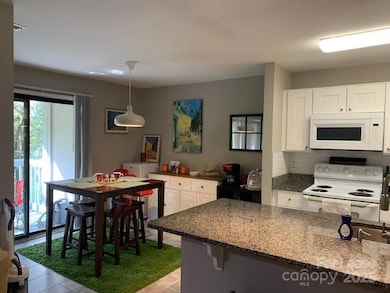11106 Harrowfield Rd Unit 8165 Charlotte, NC 28226
McAlpine NeighborhoodHighlights
- Open Floorplan
- Community Pool
- Fireplace
- Endhaven Elementary School Rated 9+
- Balcony
- Walk-In Closet
About This Home
Renovated spacious 2bedroom & 2 full bath condo, close to Ballantyne, Quail Hollow Country club, South Park easy access to I485, which circles whole Charlotte area. Conveniently located for shopping and dining yet patio feels you are out in the nature, you may see deer and squirrels time to time. This condo is on 2nd floor, patio faces woods area, great to have a morning coffee or just relax. Walk-in closet for both bedroom. There is a community outdoor pool and water included in HOA fees. There is a walking trail at McMullen Greenway for afternoon walk. Motivated seller, will entertain all offers.
Listing Agent
Metropolitan Properties Brokerage Email: hkimcharlotte@gmail.com License #263299 Listed on: 11/07/2025
Condo Details
Home Type
- Condominium
Year Built
- Built in 1981
Home Design
- Entry on the 2nd floor
- Slab Foundation
Interior Spaces
- 1,106 Sq Ft Home
- Open Floorplan
- Wired For Data
- Fireplace
- Entrance Foyer
Kitchen
- Electric Oven
- Electric Range
- Dishwasher
- Disposal
Bedrooms and Bathrooms
- 2 Main Level Bedrooms
- Walk-In Closet
- 2 Full Bathrooms
Laundry
- Laundry Room
- Gas Dryer Hookup
Home Security
Parking
- 2 Open Parking Spaces
- Assigned Parking
Outdoor Features
- Balcony
Utilities
- Forced Air Heating and Cooling System
- Heating System Uses Natural Gas
- Electric Water Heater
- Cable TV Available
Listing and Financial Details
- Security Deposit $1,500
- Property Available on 11/15/25
- Tenant pays for all except water
- 12-Month Minimum Lease Term
- Assessor Parcel Number 221-431-11
Community Details
Overview
- Property has a Home Owners Association
- Carmel Village Subdivision
Recreation
- Community Playground
- Community Pool
Pet Policy
- Pet Deposit $350
Security
- Carbon Monoxide Detectors
Map
Source: Canopy MLS (Canopy Realtor® Association)
MLS Number: 4319987
APN: 221-431-11
- 11024 Harrowfield Rd
- 11084 Harrowfield Rd
- 11039 Harrowfield Rd Unit 8086
- 11049 Cedar View Rd Unit 8325
- 11069 Cedar View Rd Unit 8337
- 11023 Harrowfield Rd Unit 8066
- 11123 Harrowfield Rd Unit 8216
- 10963 Harrowfield Rd Unit 8045
- 11034 Running Ridge Rd
- 11058 Cedar View Rd Unit 8367
- 10945 Carmel Crossing Rd
- 11014 Running Ridge Rd Unit 8845
- 11001 Running Ridge Rd
- 11020 Carmel Crossing Rd
- 10918 Carmel Crossing Rd Unit 10918
- 11216 Carmel Chace Dr Unit 101
- 11222 Carmel Chace Dr Unit 101
- 7802 Renaissance Ct Unit B
- 6610 Point Comfort Ln Unit 103
- 11537 Turn Stone Ct
- 11026 Harrowfield Rd Unit 8122
- 11039 Cedar View Rd Unit 8318
- 11041 Cedar View Rd Unit 8321
- 11157 Harrowfield Rd Unit 8193
- 11046 Running Ridge Rd Unit 8425
- 7825 Renaissance Ct Unit B
- 7624 Zermatt Ln
- 7204 Killingdeer Ln
- 7805 Renaissance Ct Unit B
- 11537 Turn Stone Ct
- 7027 Hildreth Ct
- 8310 Park Vista Cir
- 6617 Vlosi Dr
- 8039 Charter Oak Ln Unit ID1043783P
- 8051 Charter Oak Ln
- 8087 Charter Oak Ln
- 8405 Pineville-Matthews Rd
- 10917 Blue Heron Dr
- 11725 Carmel Lakes Dr
- 7601 Waterford Square Dr

