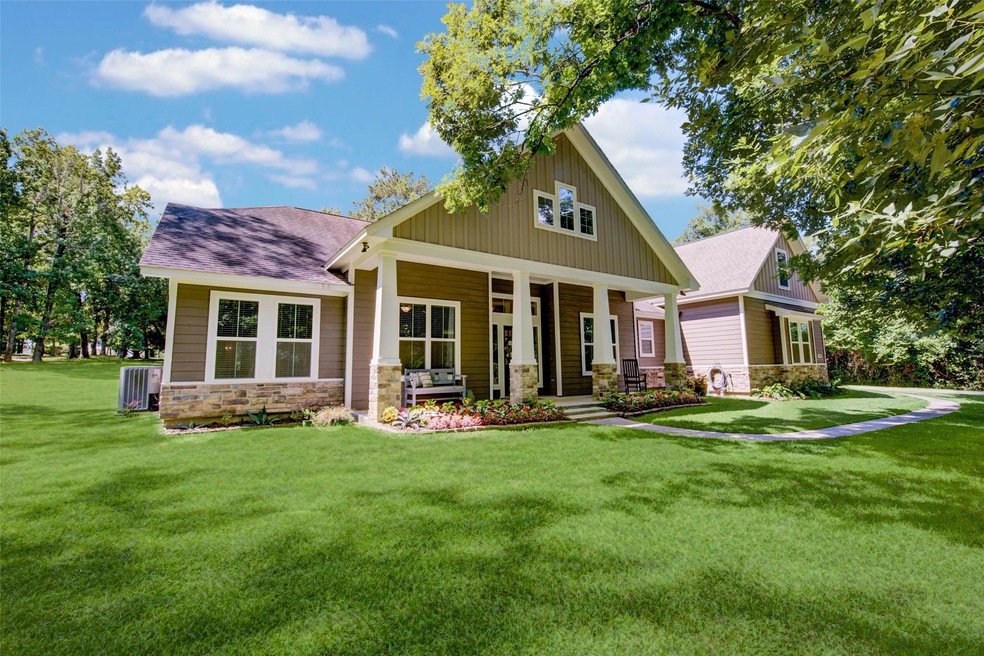
11107 Jake Pearson Rd Conroe, TX 77304
Lake Conroe NeighborhoodHighlights
- 2.08 Acre Lot
- Maid or Guest Quarters
- Wooded Lot
- Giesinger Elementary School Rated A-
- Deck
- Wood Flooring
About This Home
As of June 2025COUNTRY LIVING WITHOUT THE DRIVE!! Rare find! The quiet and serene feeling of living in the country, but with shopping and restaurants within minutes! Highly sought after 2.077 Acres in Montgomery County. Gorgeous custom-built Craftsman with welcoming front porch, unique stone columns and breathtaking facade provide a grand entrance to this meticulously maintained home with soaring 12' ceiling! Or enjoy your morning coffee in from the privacy of your back patio! Entertain family and friends as you enjoy your mature trees and spacious, rolling green lawn. Upscale granite counters, custom crown molding, 6" base boards, cozy up to your own custom-built, architectural fireplace or enjoy your chef's kitchen complete with shaker style, crisp white cabinetry, highly-desired open floor plan, mudroom/drop zone, huge master bedroom and bath, additional master down, flex space/office, gameroom up is a perfect additional living or office space, too many upgrades to list! This gem won't last long!
Last Agent to Sell the Property
Walzel Properties - Conroe License #0560113 Listed on: 06/16/2021

Home Details
Home Type
- Single Family
Est. Annual Taxes
- $6,304
Year Built
- Built in 2014
Lot Details
- 2.08 Acre Lot
- North Facing Home
- Wooded Lot
- Private Yard
Parking
- 2 Car Attached Garage
- Additional Parking
Home Design
- Slab Foundation
- Composition Roof
- Cement Siding
- Stone Siding
Interior Spaces
- 3,372 Sq Ft Home
- 2-Story Property
- Crown Molding
- High Ceiling
- Ceiling Fan
- Wood Burning Fireplace
- Gas Fireplace
- Window Treatments
- Insulated Doors
- Formal Entry
- Family Room Off Kitchen
- Living Room
- Home Office
- Game Room
- Washer and Electric Dryer Hookup
Kitchen
- Breakfast Bar
- Walk-In Pantry
- Convection Oven
- Electric Oven
- Electric Cooktop
- Microwave
- Dishwasher
- Kitchen Island
- Granite Countertops
- Pots and Pans Drawers
- Disposal
Flooring
- Wood
- Carpet
- Tile
Bedrooms and Bathrooms
- 4 Bedrooms
- Maid or Guest Quarters
- 3 Full Bathrooms
- Dual Sinks
Home Security
- Security System Owned
- Fire and Smoke Detector
Eco-Friendly Details
- Energy-Efficient Insulation
- Energy-Efficient Doors
- Energy-Efficient Thermostat
Outdoor Features
- Deck
- Covered patio or porch
Schools
- Giesinger Elementary School
- Peet Junior High School
- Conroe High School
Utilities
- Central Heating and Cooling System
- Programmable Thermostat
- Septic Tank
Community Details
- Brann Subdivision
Listing and Financial Details
- Exclusions: See Seller's Exclusion List
Ownership History
Purchase Details
Home Financials for this Owner
Home Financials are based on the most recent Mortgage that was taken out on this home.Purchase Details
Similar Homes in Conroe, TX
Home Values in the Area
Average Home Value in this Area
Purchase History
| Date | Type | Sale Price | Title Company |
|---|---|---|---|
| Deed | -- | Stewart Title Of Montgomery Co | |
| Gift Deed | -- | None Available |
Mortgage History
| Date | Status | Loan Amount | Loan Type |
|---|---|---|---|
| Open | $715,500 | New Conventional | |
| Previous Owner | $296,150 | New Conventional | |
| Previous Owner | $297,900 | New Conventional | |
| Previous Owner | $290,000 | Construction |
Property History
| Date | Event | Price | Change | Sq Ft Price |
|---|---|---|---|---|
| 06/18/2025 06/18/25 | Sold | -- | -- | -- |
| 06/06/2025 06/06/25 | Pending | -- | -- | -- |
| 06/04/2025 06/04/25 | For Sale | $795,000 | +32.5% | $236 / Sq Ft |
| 07/22/2021 07/22/21 | Sold | -- | -- | -- |
| 06/22/2021 06/22/21 | Pending | -- | -- | -- |
| 06/14/2021 06/14/21 | For Sale | $599,900 | -- | $178 / Sq Ft |
Tax History Compared to Growth
Tax History
| Year | Tax Paid | Tax Assessment Tax Assessment Total Assessment is a certain percentage of the fair market value that is determined by local assessors to be the total taxable value of land and additions on the property. | Land | Improvement |
|---|---|---|---|---|
| 2024 | $4,800 | $423,492 | $103,850 | $319,642 |
| 2023 | $4,869 | $422,970 | $103,850 | $319,120 |
| 2022 | $8,910 | $429,610 | $103,850 | $325,760 |
| 2021 | $6,745 | $308,510 | $72,700 | $243,640 |
| 2020 | $6,399 | $280,460 | $72,700 | $243,640 |
| 2019 | $5,945 | $254,960 | $57,120 | $197,840 |
| 2018 | $5,442 | $259,010 | $57,120 | $201,890 |
| 2017 | $6,063 | $259,010 | $57,120 | $201,890 |
| 2016 | $6,063 | $259,010 | $57,120 | $201,890 |
| 2015 | $979 | $243,430 | $41,540 | $201,890 |
| 2014 | $979 | $41,540 | $41,540 | $0 |
Agents Affiliated with this Home
-
S
Seller's Agent in 2025
Sybil Hodges
Sybil Hodges, Broker
-
D
Buyer's Agent in 2025
Dequalin Jackson
Blackshear Realty
-
S
Seller's Agent in 2021
Sonya Kerr
Walzel Properties - Conroe
Map
Source: Houston Association of REALTORS®
MLS Number: 57355497
APN: 0355-00-01810
- 3544 Woods Estates Dr
- 2 Ruchill Cir
- 3573 Falcon Way
- 22 Robin Trail
- 12190 Willowridge Cir
- 12 Robin Trail
- 711 Fallen Hemlock Ct
- 6213 White Spruce Dr
- 820 Dawn Redwood Ct
- 6188 White Spruce Dr
- 399 Black Walnut Dr
- 6179 White Spruce Dr
- 12034 Willowridge Cir
- 6171 White Spruce Dr
- 808 Yellow Birch Ln
- 501 Newcomb Hollow Dr
- 715 Red Elm Ln
- 294 Pleasant Hill Way
- 6139 White Spruce Dr
- 480 Westlake Landing






