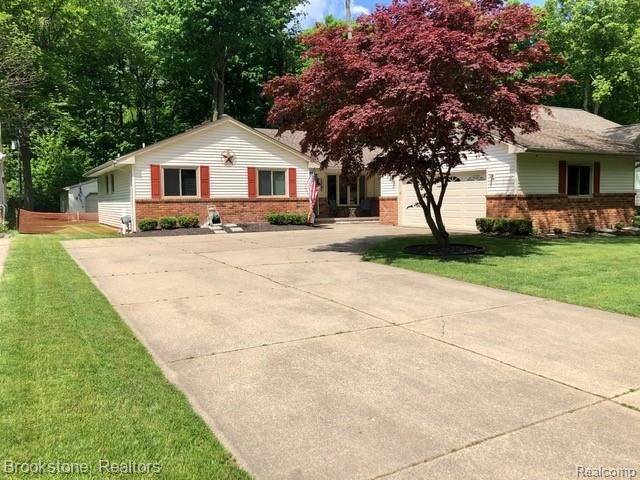
$289,900
- 3 Beds
- 1 Bath
- 1,050 Sq Ft
- 8544 Russell St
- Shelby Township, MI
Completely updated top to bottom from floors to doors! Great neighborhood, New ceramic custom bath, updated kitchen with granite and glass backsplash, shaker cabinets, SS appliances that all stay! Superb ceramic tile work, Pella doorwall leading out to large patio, nicely landscaped, large fenced yard, over 20k in new concrete with oversized driveway with extra space for parking, new high end
John Hohenstern Good Company
