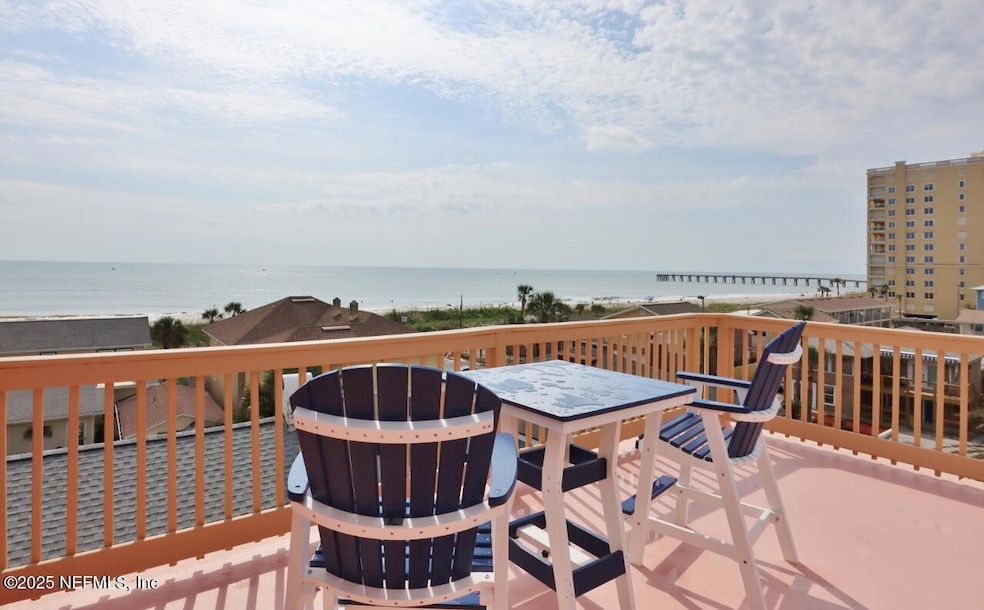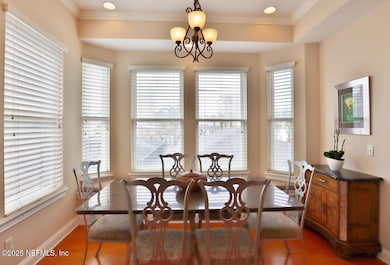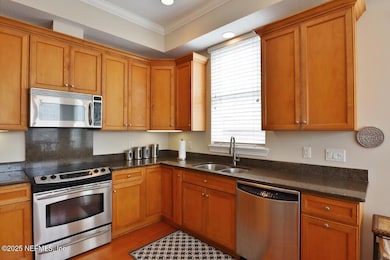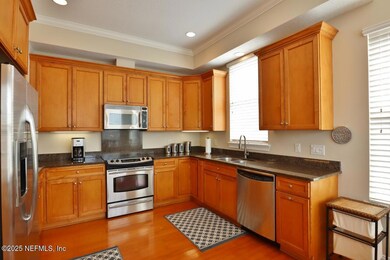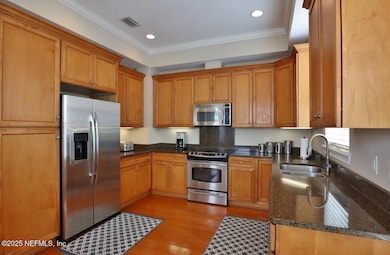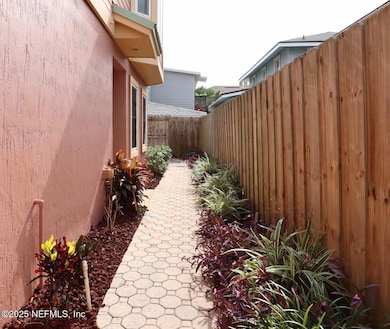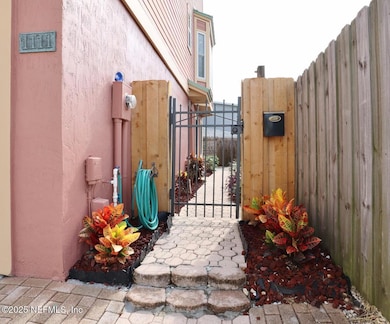
1111 1st St N Jacksonville Beach, FL 32250
Highlights
- Contemporary Architecture
- Vaulted Ceiling
- Terrace
- San Pablo Elementary School Rated 10
- Furnished
- No HOA
About This Home
LOCATION LOCATION!! OCEAN VIEWS from the this stunning 3/3.5 furnished TH with 2 car garage. Look no further than this corner unit TH with gated privacy yard. Yard service included in the rent. Steps to ocean for early morning sunrises and sunsets from the Crows Nest overlooking the pier with ocean views this is a RARE FIND! Th completely furnished with ground floor bedroom and private bath. 2nd floor has large upgraded kitchen with granite counter tops and stainless appliances and beautiful hardwood flooring. Open floorplan with loads of windows with natural light. High ceilings with recessed lighting and coastal decor for the perfect place to call home! 3rd floor has full size stackable washer and dryer and split bedrooms with each having a privacy full bath and large bedrooms. Master suite has jacuzzi tub and shower. This TH has unique crows nest on roof top perfect for enjoying views of the ocean, pier and Jacksonville Beach. Steps to ocean and beach access.
Townhouse Details
Home Type
- Townhome
Est. Annual Taxes
- $10,992
Year Built
- Built in 2004
Lot Details
- 1,307 Sq Ft Lot
- West Facing Home
- Privacy Fence
- Back Yard Fenced
Parking
- 2 Car Garage
- Garage Door Opener
Home Design
- Contemporary Architecture
- Entry on the 1st floor
Interior Spaces
- 1,837 Sq Ft Home
- 3-Story Property
- Furnished
- Built-In Features
- Vaulted Ceiling
- Ceiling Fan
- Entrance Foyer
- Security Gate
Kitchen
- Eat-In Kitchen
- Microwave
- Ice Maker
- Dishwasher
- Disposal
Bedrooms and Bathrooms
- 3 Bedrooms
- Split Bedroom Floorplan
- Walk-In Closet
- Bathtub With Separate Shower Stall
Laundry
- Laundry in unit
- Dryer
- Washer
Outdoor Features
- Terrace
Schools
- San Pablo Elementary School
- Duncan Fletcher Middle School
- Duncan Fletcher High School
Utilities
- Central Air
- Heating Available
- Electric Water Heater
- Water Softener is Owned
Listing and Financial Details
- Tenant pays for all utilities
- 12 Months Lease Term
- Assessor Parcel Number 1745630010
Community Details
Overview
- No Home Owners Association
- Pablo Beach South Subdivision
Pet Policy
- Pet Size Limit
- Call for details about the types of pets allowed
Security
- High Impact Windows
- Fire and Smoke Detector
Map
About the Listing Agent
Katrin's Other Listings
Source: realMLS (Northeast Florida Multiple Listing Service)
MLS Number: 2119182
APN: 174563-0010
- 1149 2nd St N
- 932 1st St N Unit 301
- 917 1st St N Unit 1103
- 109 12th Ave N
- 1331 1st St N Unit 803
- 828 & 910 N 2nd St Unit 820, 828, 902, 904,
- 807 1st St N Unit 502
- 1415 1st St N Unit 801
- 1415 1st St N Unit 303
- 1415 1st St N Unit 302
- 125 13th Ave N
- 127 13th Ave N
- 1412 1st St N Unit 102
- 330 13th Ave N
- 380 13th Ave N
- 1409 4th St N
- 523 10th Ave N
- 525 3rd St N Unit 407
- 525 3rd St N Unit 215
- 525 3rd St N Unit 413
- 201 10th Ave N Unit 301N
- 120 8th Ave N
- 408 13th Ave N Unit A
- 1521 4th St N Unit 1
- 330 6th Ave N Unit A
- 330 6th Ave N Unit D
- 725 5th St N
- 525 3rd St N Unit 305
- 525 3rd St N Unit 508
- 1701 1st St N Unit 1B
- 1718 1st St N Unit 3
- 114 18th Ave N Unit G
- 1901 1st St N Unit 806
- 1602 7th St N
- 201 Hopkins St
- 240 Hopkins St
- 902 2nd Ave N
- 711 Beach Blvd
- 1811 Eastern Dr
- 920 2nd Ave N
