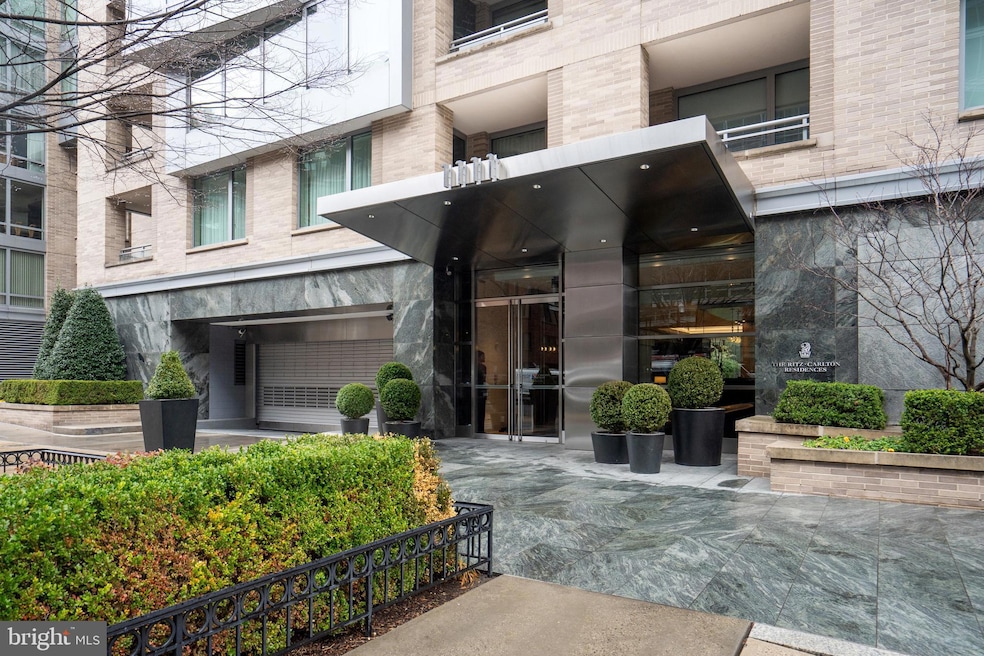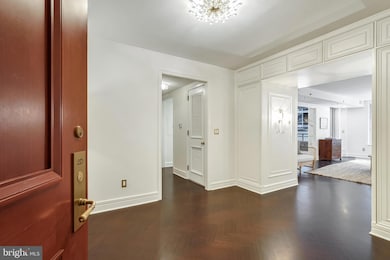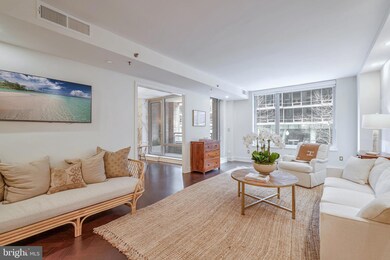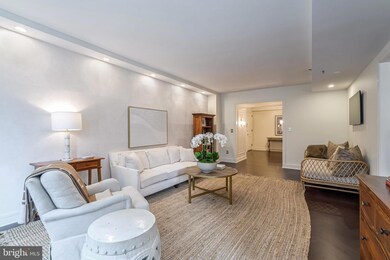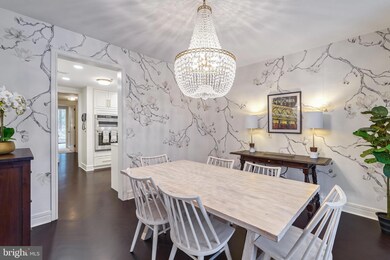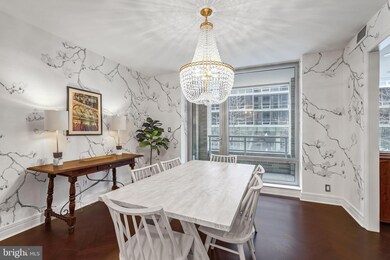
The Residences at The Ritz-Carlton 1111 23rd St NW Unit 2D Washington, DC 20037
West End NeighborhoodHighlights
- Concierge
- Transitional Architecture
- Assigned Subterranean Space
- School Without Walls @ Francis-Stevens Rated A-
- 1 Car Direct Access Garage
- 4-minute walk to Duke Ellington Park
About This Home
As of May 2025Significant Price Reduction! This extraordinary condominium home at the Ritz-Carlton Residences with 40 foot private terrace, 2 bedrooms and 2.5 bathrooms is not to be missed! Thoughtfully updated throughout, 2D South offers both style and comfort. Enter via the large scale entry hall which connects to the gracious formal living room, dining room featuring designer wallpaper, and private balcony. The gourmet chef's kitchen has quartz countertops and high end appliances including a separate wine fridge and lots of storage. The luxurious primary suite is oversized and sunlit with three double closets and a spacious marble bathroom with dual sinks, shower and separate bathtub. Leisurely walk out onto your private 40' terrace with two seating areas and views of the lush and peaceful interior courtyard. The second bedroom suite also overlooks the terrace and includes a handsome built-in desk space along with two double closets and a full bathroom. This unit has all the conveniences including a designer powder room, in-unit washer/dryer and garage parking space. A world class building in an ideal West End location offering Ritz-Carlton services, 24-hr concierge, doorman, valet parking, security and more!
Last Agent to Sell the Property
Washington Fine Properties, LLC License #5007149 Listed on: 01/09/2025

Property Details
Home Type
- Condominium
Est. Annual Taxes
- $10,840
Year Built
- Built in 2000
HOA Fees
- $3,542 Monthly HOA Fees
Parking
- Assigned Subterranean Space
Home Design
- Transitional Architecture
- Brick Exterior Construction
Interior Spaces
- 1,760 Sq Ft Home
- Property has 1 Level
Bedrooms and Bathrooms
- 2 Main Level Bedrooms
Laundry
- Laundry in unit
- Washer and Dryer Hookup
Utilities
- Forced Air Heating and Cooling System
- Natural Gas Water Heater
Listing and Financial Details
- Tax Lot 2343
- Assessor Parcel Number 0051//2343
Community Details
Overview
- Association fees include gas, reserve funds, trash, water
- High-Rise Condominium
- Central Community
- Central Subdivision
Amenities
- Concierge
- Common Area
Pet Policy
- Limit on the number of pets
Ownership History
Purchase Details
Home Financials for this Owner
Home Financials are based on the most recent Mortgage that was taken out on this home.Purchase Details
Home Financials for this Owner
Home Financials are based on the most recent Mortgage that was taken out on this home.Purchase Details
Purchase Details
Purchase Details
Home Financials for this Owner
Home Financials are based on the most recent Mortgage that was taken out on this home.Similar Homes in Washington, DC
Home Values in the Area
Average Home Value in this Area
Purchase History
| Date | Type | Sale Price | Title Company |
|---|---|---|---|
| Deed | $1,865,000 | Title Resource Guaranty Compan | |
| Deed | $1,865,000 | First American Title Insurance | |
| Special Warranty Deed | $1,310,000 | None Available | |
| Warranty Deed | $1,100,000 | -- | |
| Deed | $1,020,000 | -- |
Mortgage History
| Date | Status | Loan Amount | Loan Type |
|---|---|---|---|
| Open | $965,000 | New Conventional | |
| Previous Owner | $1,678,313 | Construction | |
| Previous Owner | $1,190,000 | Construction | |
| Previous Owner | $520,000 | No Value Available |
Property History
| Date | Event | Price | Change | Sq Ft Price |
|---|---|---|---|---|
| 05/20/2025 05/20/25 | Sold | $1,865,000 | -1.1% | $1,060 / Sq Ft |
| 02/03/2025 02/03/25 | Price Changed | $1,885,000 | -3.3% | $1,071 / Sq Ft |
| 01/09/2025 01/09/25 | For Sale | $1,950,000 | +4.6% | $1,108 / Sq Ft |
| 12/07/2023 12/07/23 | Sold | $1,865,000 | +0.8% | $1,060 / Sq Ft |
| 10/03/2023 10/03/23 | For Sale | $1,850,000 | +33.6% | $1,051 / Sq Ft |
| 01/14/2022 01/14/22 | Sold | $1,385,000 | -0.7% | $787 / Sq Ft |
| 10/28/2021 10/28/21 | Pending | -- | -- | -- |
| 10/28/2021 10/28/21 | For Sale | $1,395,000 | -- | $793 / Sq Ft |
Tax History Compared to Growth
Tax History
| Year | Tax Paid | Tax Assessment Tax Assessment Total Assessment is a certain percentage of the fair market value that is determined by local assessors to be the total taxable value of land and additions on the property. | Land | Improvement |
|---|---|---|---|---|
| 2024 | $10,840 | $1,290,450 | $387,130 | $903,320 |
| 2023 | $12,342 | $1,466,650 | $439,990 | $1,026,660 |
| 2022 | $12,350 | $1,466,650 | $439,990 | $1,026,660 |
| 2021 | $10,810 | $1,285,000 | $385,500 | $899,500 |
| 2020 | $10,923 | $1,285,000 | $385,500 | $899,500 |
| 2019 | $10,923 | $1,285,000 | $385,500 | $899,500 |
| 2018 | $10,012 | $1,177,930 | $0 | $0 |
| 2017 | $9,721 | $1,143,620 | $0 | $0 |
| 2016 | $9,258 | $1,089,160 | $0 | $0 |
| 2015 | $8,817 | $1,037,300 | $0 | $0 |
| 2014 | $8,602 | $1,012,000 | $0 | $0 |
Agents Affiliated with this Home
-
Hadley Allen

Seller's Agent in 2025
Hadley Allen
Washington Fine Properties, LLC
(202) 821-5500
7 in this area
29 Total Sales
-
Heba Diab

Buyer's Agent in 2025
Heba Diab
Coldwell Banker (NRT-Southeast-MidAtlantic)
(571) 344-9580
1 in this area
54 Total Sales
-
Matt McCormick

Seller's Agent in 2023
Matt McCormick
TTR Sotheby's International Realty
(202) 365-5883
22 in this area
54 Total Sales
-
Kyle Meeks

Seller Co-Listing Agent in 2023
Kyle Meeks
TTR Sotheby's International Realty
(202) 906-8989
7 in this area
104 Total Sales
-
Jeff Wilson

Buyer's Agent in 2023
Jeff Wilson
TTR Sotheby's International Realty
(301) 442-8533
5 in this area
185 Total Sales
-
Nancy Itteilag

Seller's Agent in 2022
Nancy Itteilag
Washington Fine Properties, LLC
(202) 905-7762
2 in this area
147 Total Sales
About The Residences at The Ritz-Carlton
Map
Source: Bright MLS
MLS Number: DCDC2174006
APN: 0051-2343
- 1111 23rd St NW Unit 2E
- 1111 23rd St NW Unit 4F
- 1111 23rd St NW Unit 7B
- 1155 23rd St NW Unit 2E
- 1155 23rd St NW Unit 6C
- 1155 23rd St NW Unit 5L
- 1155 23rd St NW Unit 5D
- 1155 23rd St NW Unit 6G
- 1155 23rd St NW Unit 8E
- 1155 23rd St NW Unit 8A
- 1155 23rd St NW Unit 6J
- 1155 23rd St NW Unit 7G
- 2201 L St NW Unit 316
- 2201 L St NW Unit 904
- 2311 M St NW Unit 705
- 2311 M St NW Unit 706
- 1177 22nd St NW Unit 4H
- 1177 22nd St NW Unit 4F
- 1177 22nd St NW Unit 7D
- 1140 23rd St NW Unit 1005
