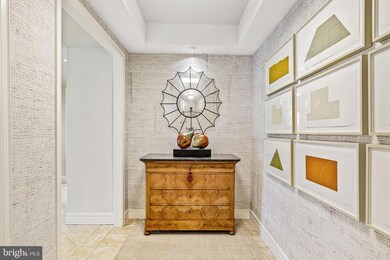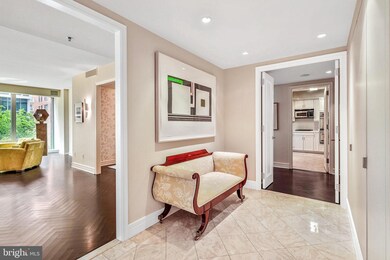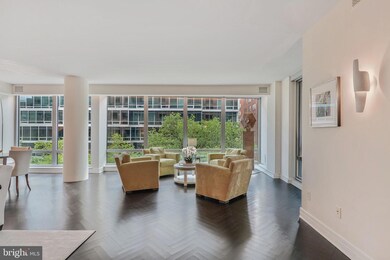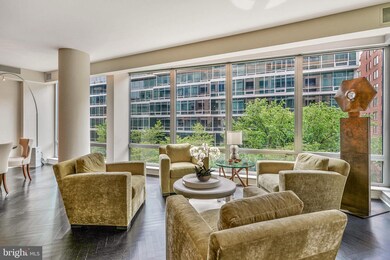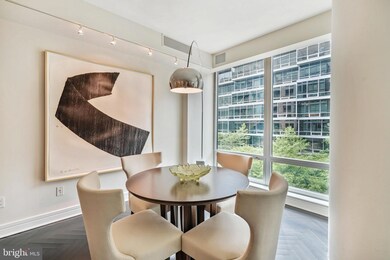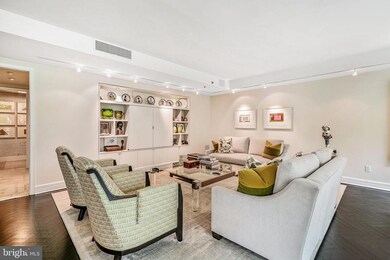The Residences at The Ritz-Carlton 1111 23rd St NW Unit 4F Floor 4 Washington, DC 20037
West End NeighborhoodHighlights
- Concierge
- Gourmet Kitchen
- Wood Flooring
- School Without Walls @ Francis-Stevens Rated A-
- Traditional Floor Plan
- 4-minute walk to Duke Ellington Park
About This Home
Welcome to 1111 23rd St NW #4F. This exceptional residence embodies sophistication and comfort, with bespoke interiors that are both tranquil and timeless. The gracious entry hall opens to an expansive living room featuring floor to ceiling windows that capture beautiful sun-light throughout the day. With room for multiple seating areas and custom built-ins, the living room is designed for elegant living and entertaining. The spectacular dining room is adorned with designer wallpaper and provides one of two access points to the terrace. A gourmet kitchen offers top-of-the-line appliances paired with quartz countertops that will satisfy the most discerning home chef. Adjacent to the kitchen, a den with more custom built-ins awaits. The primary suite features ample closet space, a spa-like bath, and serene views of the Ritz-Carlton courtyard. A second bedroom with built-ins and ensuite bath complete this exceptional offering. Unquestionably, this home provides a unique opportunity for a turnkey residence of the highest standards. Enjoy all the white glove services of the legendary Ritz-Carlton, including 24-hour concierge, doormen, porters, valet parking, security, and more. The West End location provide an abundance of conveniences with numerous top restaurants, health clubs, grocery stores and is within easy distance to Georgetown and the Kennedy Center.
Listing Agent
(202) 906-8989 kmeeks@ttrsir.com TTR Sotheby's International Realty Listed on: 10/27/2025

Co-Listing Agent
(843) 209-2109 lshanle@ttrsir.com TTR Sotheby's International Realty License #SP40002688
Condo Details
Home Type
- Condominium
Est. Annual Taxes
- $20,523
Year Built
- Built in 2000
Home Design
- Entry on the 4th floor
Interior Spaces
- 2,682 Sq Ft Home
- Property has 1 Level
- Traditional Floor Plan
- Built-In Features
- Wood Flooring
- Gourmet Kitchen
- Washer and Dryer Hookup
- Basement
Bedrooms and Bathrooms
- 2 Main Level Bedrooms
Utilities
- Central Heating and Cooling System
- Electric Water Heater
Additional Features
- Accessible Elevator Installed
- Terrace
Listing and Financial Details
- Residential Lease
- Security Deposit $9,500
- 12-Month Min and 24-Month Max Lease Term
- Available 1/5/26
- Assessor Parcel Number 0051//2363
Community Details
Overview
- Property has a Home Owners Association
- Association fees include gas, trash, water
- $829 Other Monthly Fees
- High-Rise Condominium
- Central Community
- West End Subdivision
Pet Policy
- Dogs and Cats Allowed
Additional Features
- Concierge
- Security Service
Map
About The Residences at The Ritz-Carlton
Source: Bright MLS
MLS Number: DCDC2229270
APN: 0051-2363
- 1111 23rd St NW Unit 4C
- 1155 23rd St NW Unit PH1G
- 1155 23rd St NW Unit 2E
- 1155 23rd St NW Unit 6C
- 1155 23rd St NW Unit 5D
- 1155 23rd St NW Unit 6G
- 1155 23rd St NW Unit 8A
- 1155 23rd St NW Unit 7G
- 2311 M St NW Unit 904
- 2311 M St NW Unit 706
- 1177 22nd St NW Unit 4F
- 1177 22nd St NW Unit 2K
- 1177 22nd St NW Unit 4H
- 1177 22nd St NW Unit 7D
- 1140 23rd St NW Unit 1005
- 1140 23rd St NW Unit 903
- 1111 24th St NW Unit 53
- 1111 24th St NW Unit 58
- 1111 24th St NW Unit 4Q
- 1111 24th St NW Unit 81
- 1155 23rd St NW Unit 2E
- 2201 L St NW Unit 316
- 2201 L St NW Unit 818
- 2201 L St NW Unit 509
- 2311 M St NW Unit 704
- 1177 22nd St NW Unit 4H
- 1177 22nd St NW Unit 4K
- 3 Washington Cir NW Unit 704
- 1200 23rd St NW Unit 801
- 3 Washington Cir NW Unit 103
- 1101 New Hampshire Ave NW
- 1010 22nd St NW Unit B
- 2209 Washington Cir NW Unit 1 English Basement
- 2140 L St NW Unit FL10-ID1088
- 2140 L St NW Unit FL11-ID952
- 2140 L St NW Unit FL9-ID389
- 2140 L St NW Unit FL3-ID797
- 2140 L St NW
- 1099 22nd St NW Unit 207
- 1230 23rd St NW Unit 712

