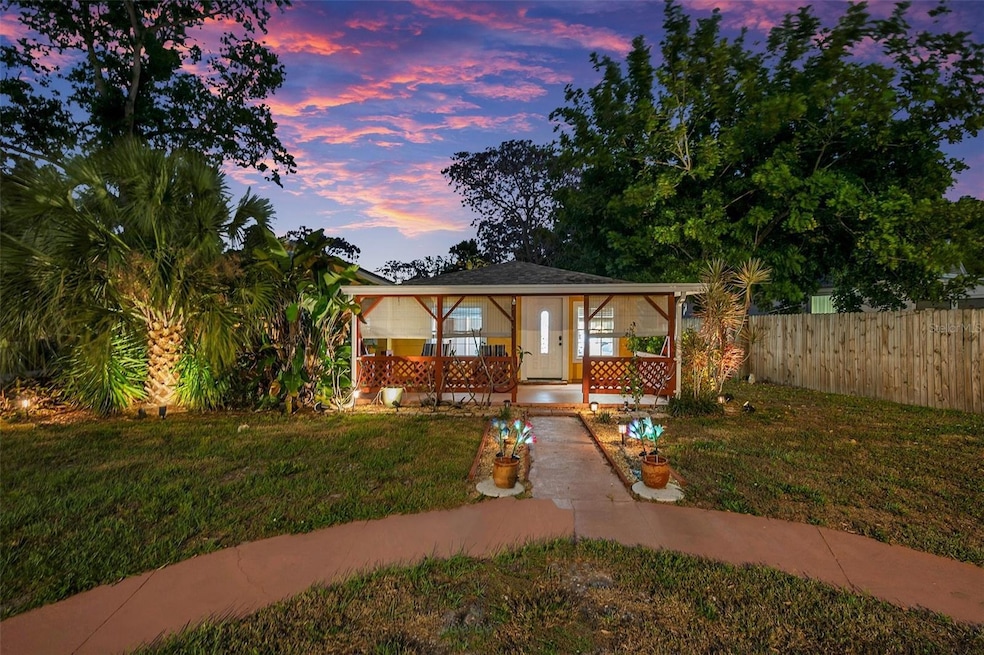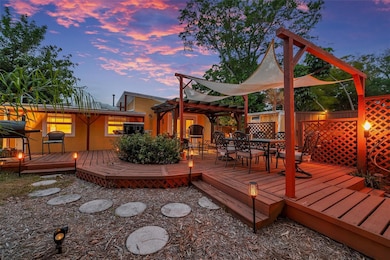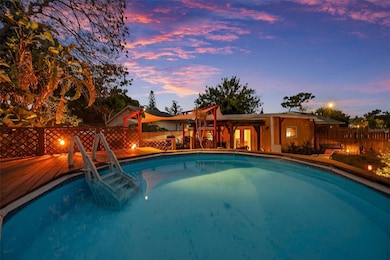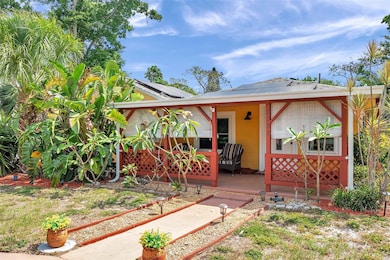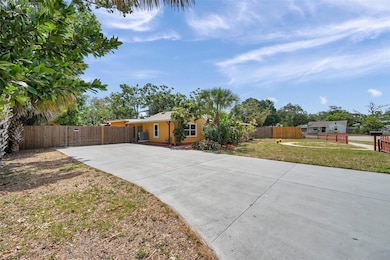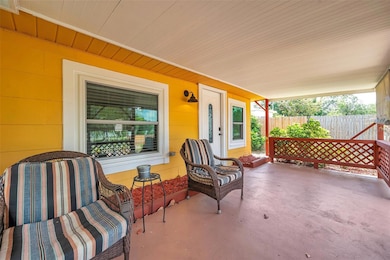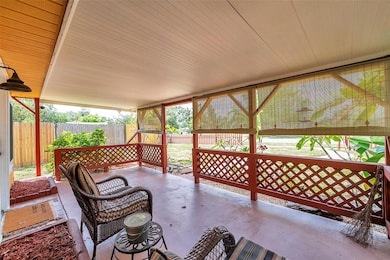1111 32nd St N Saint Petersburg, FL 33713
North Kenwood NeighborhoodHighlights
- Above Ground Pool
- Open Floorplan
- Engineered Wood Flooring
- St. Petersburg High School Rated A
- Family Room with Fireplace
- Main Floor Primary Bedroom
About This Home
Fully Furnished Pool Home | Flexible Lease | Utilities Included | Now available for short or mid-term stays—this beautifully furnished 3-bedroom, 2-bath home in North Kenwood offers the perfect blend of comfort, space, and privacy. Enjoy an open layout with warm wood flooring, a fully stocked kitchen, and comfortable sleeping arrangements for up to six. The layout includes a king bed, two twins, and a queen pull-out, making it easy to settle in whether you're here solo or with company. Step outside to your private backyard oasis featuring a multi-level deck, grill, smoker, fire pit, and a sparkling above-ground pool—surrounded by tropical landscaping and complete privacy. All utilities except wifi are included. The home comes move-in ready with linens, cookware, and smart TVs—just bring your suitcase. Conveniently located minutes from downtown St. Pete, the Grand Central District, and a short drive to the beaches, this home is ideal for anyone needing a stylish, stress-free place to land. Available SEPT 2025-DEC 2025 AND MARCH 2026-DEC 2026| Month-to-month or flexible lease options available
Listing Agent
NORTHSTAR REALTY Brokerage Phone: 727-528-7653 License #3534969 Listed on: 07/13/2025
Home Details
Home Type
- Single Family
Est. Annual Taxes
- $785
Year Built
- Built in 1947
Lot Details
- 10,472 Sq Ft Lot
- West Facing Home
- Fenced
- Oversized Lot
Interior Spaces
- 1,600 Sq Ft Home
- Open Floorplan
- Furnished
- Ceiling Fan
- Non-Wood Burning Fireplace
- Decorative Fireplace
- Electric Fireplace
- French Doors
- Family Room with Fireplace
- Family Room Off Kitchen
- Living Room with Fireplace
- Breakfast Room
- Bonus Room
- Storage Room
- Pool Views
Kitchen
- Eat-In Kitchen
- Cooktop
- Microwave
- Freezer
- Ice Maker
- Solid Wood Cabinet
Flooring
- Engineered Wood
- Tile
Bedrooms and Bathrooms
- 3 Bedrooms
- Primary Bedroom on Main
- 2 Full Bathrooms
- Bathtub with Shower
- Shower Only
Laundry
- Laundry Room
- Dryer
- Washer
Parking
- Oversized Parking
- Driveway
Pool
- Above Ground Pool
- Vinyl Pool
Outdoor Features
- Covered Patio or Porch
- Shed
- Outdoor Grill
- Private Mailbox
Schools
- Mount Vernon Elementary School
- John Hopkins Middle School
- St. Petersburg High School
Utilities
- Central Heating and Cooling System
- Underground Utilities
- Natural Gas Connected
- Cable TV Available
Listing and Financial Details
- Residential Lease
- Security Deposit $3,600
- Property Available on 9/29/25
- Tenant pays for cleaning fee
- The owner pays for electricity, gas, grounds care, laundry, management, pest control, pool maintenance, trash collection, water
- $50 Application Fee
- 1-Month Minimum Lease Term
- Assessor Parcel Number 14-31-16-28152-011-0120
Community Details
Overview
- No Home Owners Association
- Genesis Martinez Association
- North Kenwood Subdivision
Pet Policy
- Pet Size Limit
- Pet Deposit $300
- 2 Pets Allowed
- Breed Restrictions
- Small pets allowed
Map
Source: Stellar MLS
MLS Number: TB8406799
APN: 14-31-16-28152-011-0120
- 1230 32nd St N
- 924 32nd St N
- 3235 8th Ave N
- 1106 29th St N
- 3028 9th Ave N
- 3120 8th Ave N
- 919 29th St N
- 2875 13th Ave N
- 3228 7th Ave N
- 3320 7th Ave N
- 3537 12th Ave N
- 2827 11th Ave N
- 2834 10th Ave N
- 3135 6th Ave N
- 2866 15th Ave N
- 3610 11th Ave N
- 3604 9th Ave N
- 600 30th St N
- 1101 28th St N
- 3434 6th Ave N
- 3301 9th Ave N
- 1219 28th St N
- 1200 37th St N Unit 303
- 918 27th St N
- 1225 1 2 27th St N
- 3700 9th Ave N
- 1010 26th St N
- 2853 17th Ave N
- 937 26th St N
- 3646 6th Ave N
- 2836 5th Ave N
- 3855 9th Ave N
- 2800 Dartmouth Ave N
- 3501 3rd Ave N
- 2468 13th Ave N
- 2540 18th Ave N
- 2450 14th Ave N
- 1167 41st St N
- 2474 17th Ave N
- 2925 2nd Ave N
