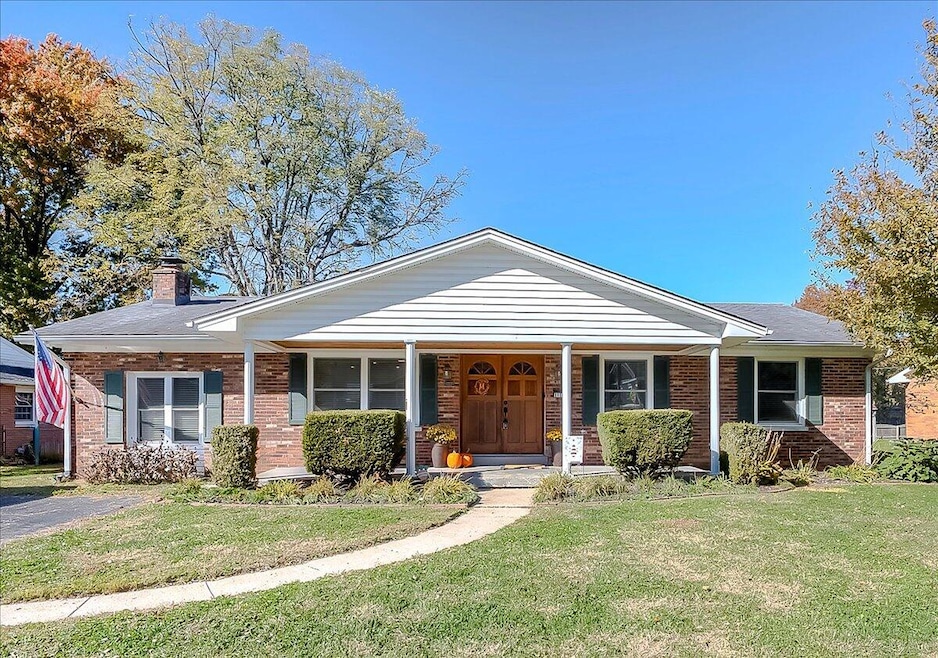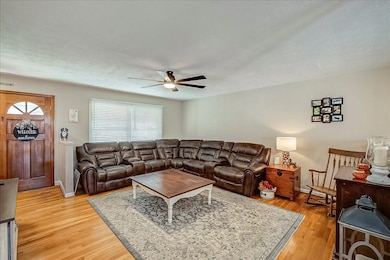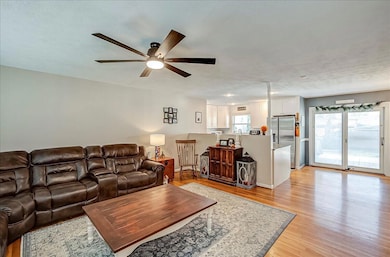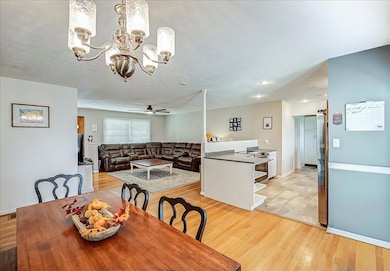1111 Apache Trail Georgetown, KY 40324
Indian Hills NeighborhoodEstimated payment $1,779/month
Total Views
3,274
3
Beds
2
Baths
1,878
Sq Ft
$159
Price per Sq Ft
Highlights
- Deck
- Wood Flooring
- No HOA
- Ranch Style House
- Bonus Room
- Neighborhood Views
About This Home
Welcome home to this charming 3-bedroom, 2-bath brick ranch with a fully fenced backyard - ideal for pets, play, and outdoor living. The updated primary suite offers a private retreat with an en suite bath, generous walk-in closet, and a flexible bonus room perfect for a nursery, office, or cozy sitting area. Additional bonus room off the kitchen offers opportunity for extra living space or a workshop. There is a Ring doorbell and a separate, internet connected cameral system. Camera covers all doors and windows to the house. Convenient Georgetown location close to everything!
Home Details
Home Type
- Single Family
Est. Annual Taxes
- $2,394
Lot Details
- 0.26 Acre Lot
- Chain Link Fence
Parking
- Driveway
Home Design
- Ranch Style House
- Brick Veneer
- Block Foundation
- Shingle Roof
- Vinyl Siding
Interior Spaces
- 1,878 Sq Ft Home
- Ceiling Fan
- Gas Log Fireplace
- Blinds
- Living Room
- Dining Room
- Home Office
- Bonus Room
- First Floor Utility Room
- Utility Room
- Neighborhood Views
- Crawl Space
Kitchen
- Eat-In Kitchen
- Oven
- Dishwasher
- Disposal
Flooring
- Wood
- Carpet
- Laminate
Bedrooms and Bathrooms
- 3 Bedrooms
- Walk-In Closet
- Bathroom on Main Level
- 2 Full Bathrooms
Laundry
- Laundry on main level
- Washer and Electric Dryer Hookup
Outdoor Features
- Deck
- Shed
- Front Porch
Schools
- Southern Elementary School
- Georgetown Middle School
- Great Crossing High School
Utilities
- Cooling Available
- Heating System Uses Natural Gas
- Natural Gas Connected
- Electric Water Heater
Community Details
- No Home Owners Association
- Indian Acres Subdivision
Listing and Financial Details
- Assessor Parcel Number 167-30-016.000
Map
Create a Home Valuation Report for This Property
The Home Valuation Report is an in-depth analysis detailing your home's value as well as a comparison with similar homes in the area
Home Values in the Area
Average Home Value in this Area
Tax History
| Year | Tax Paid | Tax Assessment Tax Assessment Total Assessment is a certain percentage of the fair market value that is determined by local assessors to be the total taxable value of land and additions on the property. | Land | Improvement |
|---|---|---|---|---|
| 2024 | $2,394 | $266,250 | $0 | $0 |
| 2023 | $2,060 | $227,200 | $45,000 | $182,200 |
| 2022 | $1,575 | $185,200 | $35,000 | $150,200 |
| 2021 | $1,603 | $170,200 | $35,000 | $135,200 |
| 2020 | $1,452 | $169,000 | $35,000 | $134,000 |
| 2019 | $1,475 | $169,000 | $0 | $0 |
| 2018 | $1,344 | $154,900 | $0 | $0 |
| 2017 | $1,334 | $153,009 | $0 | $0 |
| 2016 | $1,183 | $146,900 | $0 | $0 |
| 2015 | $1,175 | $146,900 | $0 | $0 |
| 2014 | -- | $155,000 | $0 | $0 |
| 2011 | $80 | $128,284 | $0 | $0 |
Source: Public Records
Property History
| Date | Event | Price | List to Sale | Price per Sq Ft | Prior Sale |
|---|---|---|---|---|---|
| 11/15/2025 11/15/25 | Pending | -- | -- | -- | |
| 11/07/2025 11/07/25 | For Sale | $299,000 | +12.3% | $159 / Sq Ft | |
| 05/31/2023 05/31/23 | Sold | $266,250 | +6.5% | $142 / Sq Ft | View Prior Sale |
| 04/29/2023 04/29/23 | Pending | -- | -- | -- | |
| 04/28/2023 04/28/23 | For Sale | $250,000 | +70.2% | $133 / Sq Ft | |
| 07/11/2014 07/11/14 | Sold | $146,900 | 0.0% | $78 / Sq Ft | View Prior Sale |
| 06/14/2014 06/14/14 | Pending | -- | -- | -- | |
| 01/11/2013 01/11/13 | For Sale | $146,900 | -- | $78 / Sq Ft |
Source: ImagineMLS (Bluegrass REALTORS®)
Purchase History
| Date | Type | Sale Price | Title Company |
|---|---|---|---|
| Deed | $146,900 | Rainbow Title Company Inc | |
| Deed | $155,000 | None Available |
Source: Public Records
Mortgage History
| Date | Status | Loan Amount | Loan Type |
|---|---|---|---|
| Open | $117,520 | New Conventional |
Source: Public Records
Source: ImagineMLS (Bluegrass REALTORS®)
MLS Number: 25505584
APN: 167-30-016.000
Nearby Homes
- 301 Aztec Trail
- 900 Shoshoni Trail
- 198 Hiawatha Trail
- 1117 Pawnee Trail
- 512 Pocahontas Trail
- 139 Hawthorne Dr
- 115 Walden Cove
- 412 Cheyenne Trail
- 1000 Walker Way
- 129 Irving Ln
- 207 Seminole Trail
- 625 S Broadway St
- 232 W Showalter Dr
- 104 Copper Kettle Path
- 809 Pocahontas Trail
- 132 Rucker Ave
- 132 Copperfield Ln
- 180 Hillside Dr
- 119 Josie Trail
- 107 Oconner Ct







