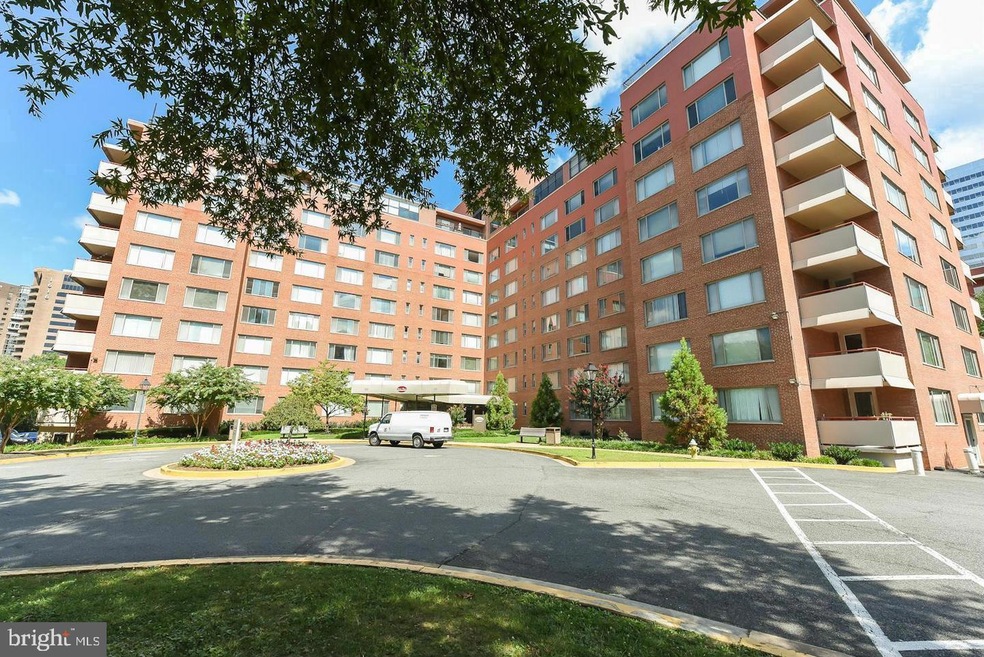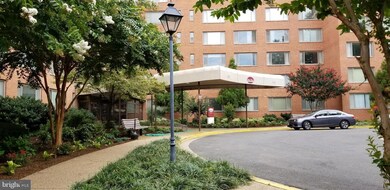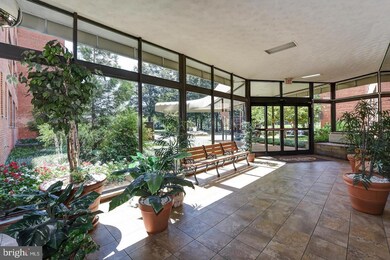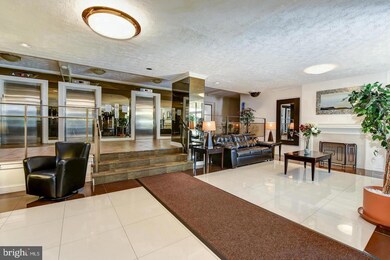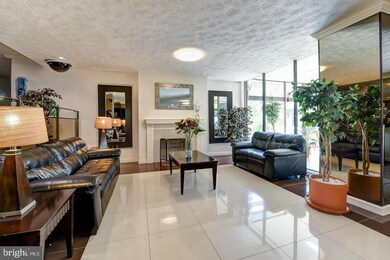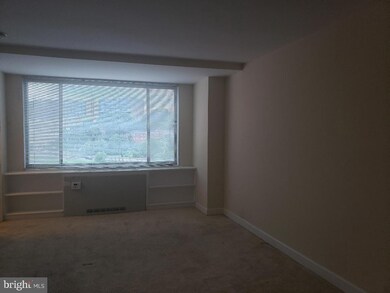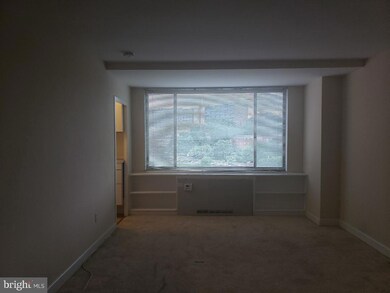1111 Arlington Blvd Unit 815 Arlington, VA 22209
Highlights
- Penthouse
- Community Pool
- Cats Allowed
- Dorothy Hamm Middle School Rated A
- 90% Forced Air Heating and Cooling System
- 5-minute walk to Dark Star Park
About This Home
LOCATION LOCATION LOCATION Association fee , Paid by the Owner Includes: Health Club, Heat, Laundry, Lawn Care Front, Lawn Care Rear, Lawn Maintenance, Management, Pest Control, Pier/Dock Maintenance, Pool(s), Recreation Facility, Reserve Funds, Road Maintenance, Sauna, Security Gate, Sewer, Snow Removal, Taxes, Trash, Water Freshly painted studio apartment (efficiency) with main room, full kitchen and bathroom. All utilities included (Heat, gas, electricity, AC, water, sewer, Trash). Plenty of Closet space. Convenient location, a block to the Rosslyn Metro station (Blue, Orange, Silver lines), 10 mints to DC, downtown, Pentagon and Fort Meyer. Short walking distance to restaurants, shopping center, scenic trails, Georgetown and universities. Amazing amenities include concierge service, front desk, gated security with security patrol, controlled building entrance, elevators, state of the art fitness center with steam room, sauna, free yoga classes, party and billiard room, large resort style pool with hot tub, picnic areas with bar-b-que grills and play ground, River Place park. On site hair salon, coffee shop and mini market. Easy access to National Landing, Amazon HQ, I-66, I-395, I-495, I-95, Rt50 and Airports.
Listing Agent
(301) 299-1000 rumistoyan@yahoo.com Realty Advantage of Maryland LLC License #303467 Listed on: 12/04/2025

Condo Details
Home Type
- Condominium
Year Built
- Built in 1955
Home Design
- 383 Sq Ft Home
- Penthouse
- Entry on the 8th floor
- Brick Exterior Construction
Bedrooms and Bathrooms
- 1 Full Bathroom
Schools
- Francis Scott Key Elementary School
- Williamsburg Middle School
- Yorktown High School
Utilities
- 90% Forced Air Heating and Cooling System
- Natural Gas Water Heater
Listing and Financial Details
- Residential Lease
- Security Deposit $1,592
- 12-Month Min and 48-Month Max Lease Term
- Available 1/1/26
- Assessor Parcel Number 17-040-315
Community Details
Overview
- High-Rise Condominium
- River Place Co Op Community
- River Place West Subdivision
- Property has 7 Levels
Recreation
- Community Pool
Pet Policy
- Cats Allowed
Map
Source: Bright MLS
MLS Number: VAAR2066614
- 1111 Arlington Blvd Unit 443
- 1111 Arlington Blvd Unit 317
- 1111 Arlington Blvd Unit 905
- 1111 Arlington Blvd Unit 537
- 1021 Arlington Blvd Unit 643
- 1021 Arlington Blvd Unit 330
- 1021 Arlington Blvd Unit 647
- 1021 Arlington Blvd Unit 610
- 1121 Arlington Blvd Unit 827
- 1121 Arlington Blvd Unit 645
- 1121 Arlington Blvd Unit 901
- 1121 Arlington Blvd Unit 548
- 1121 Arlington Blvd Unit 807
- 1121 Arlington Blvd Unit 503
- 1011 Arlington Blvd Unit 648
- 1011 Arlington Blvd Unit 1112
- 1011 Arlington Blvd Unit 539
- 1011 Arlington Blvd Unit 919
- 1011 Arlington Blvd Unit 1030
- 1417 N Nash St
- 1111 Arlington Blvd Unit 214
- 1111 Arlington Blvd Unit 615
- 1111 Arlington Blvd Unit 738
- 1111 Arlington Blvd Unit 812
- 1111 Arlington Blvd Unit 731
- 1111 Arlington Blvd Unit 636
- 1111 Arlington Blvd
- 1111 Arlington Blvd
- 1021 Arlington Blvd Unit 540
- 1021 Arlington Blvd E Unit 905
- 1021 Arlington Blvd N Unit 1131
- 1021 Arlington Blvd Unit 743
- 1021 Arlington Blvd Unit 336
- 1021 Arlington Blvd Unit 425
- 1021 Arlington Blvd Unit 706
- 1021 Arlington Blvd Unit 609
- 1121 Arlington Blvd Unit 327
- 1121 Arlington Blvd Unit 625
- 1121 Arlington Blvd Unit 120
- 1121 Arlington Blvd Unit 703
